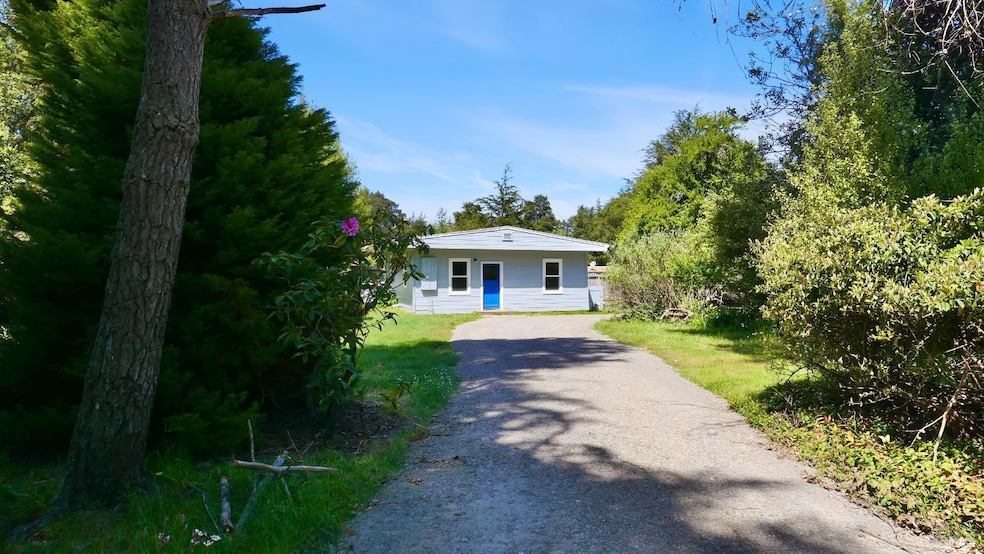
19260 Summers Ln Fort Bragg, CA 95437
Highlights
- Living Room
- Carpet
- 1-Story Property
- Bathroom on Main Level
About This Home
As of July 2025Embrace the simple life at 19260 Summers Lane- This charming cottage home offers approximately 962 sq. ft. of cozy living space in a peaceful, sun-kissed setting. Tucked behind a screen of trees and shrubs for privacy, enter on the newly rocked driveway to find an open, level parcel. The sunbelt location offers room for gardening and plenty of space for potential additional structures. Inside the sweet 2 bedroom, 1 bath home, there are double pane windows, efficient propane heat and a classic galley style kitchen that opens to the light-filled living room. Whether you're looking for a quiet retreat or a place to slow down and savor the seasons, Summers Lane offers a warm welcome.
Last Agent to Sell the Property
Century 21 Fort Bragg Realty License #01436398 Listed on: 05/15/2025

Home Details
Home Type
- Single Family
Est. Annual Taxes
- $434
Year Built
- Built in 1950
Lot Details
- 0.54 Acre Lot
- Property is zoned RR2
Home Design
- Concrete Foundation
Interior Spaces
- 720 Sq Ft Home
- 1-Story Property
- Living Room
Flooring
- Carpet
- Vinyl
Bedrooms and Bathrooms
- 2 Bedrooms
- Bathroom on Main Level
- 1 Full Bathroom
Laundry
- Laundry in Kitchen
- Washer and Dryer Hookup
Parking
- 5 Open Parking Spaces
- 5 Parking Spaces
- No Garage
- Gravel Driveway
Utilities
- No Cooling
- Wall Furnace
- Heating System Uses Propane
- Propane
- Well
- Septic System
- Internet Available
Listing and Financial Details
- Assessor Parcel Number 019-333-04-00
Ownership History
Purchase Details
Home Financials for this Owner
Home Financials are based on the most recent Mortgage that was taken out on this home.Purchase Details
Purchase Details
Similar Homes in Fort Bragg, CA
Home Values in the Area
Average Home Value in this Area
Purchase History
| Date | Type | Sale Price | Title Company |
|---|---|---|---|
| Grant Deed | $400,000 | Redwood Empire Title | |
| Interfamily Deed Transfer | -- | None Available | |
| Interfamily Deed Transfer | -- | None Available | |
| Interfamily Deed Transfer | -- | -- |
Mortgage History
| Date | Status | Loan Amount | Loan Type |
|---|---|---|---|
| Open | $400,000 | VA | |
| Previous Owner | $254,308 | FHA |
Property History
| Date | Event | Price | Change | Sq Ft Price |
|---|---|---|---|---|
| 07/31/2025 07/31/25 | Sold | $400,000 | +3.9% | $556 / Sq Ft |
| 06/12/2025 06/12/25 | Price Changed | $385,000 | -3.8% | $535 / Sq Ft |
| 05/15/2025 05/15/25 | For Sale | $400,000 | -- | $556 / Sq Ft |
Tax History Compared to Growth
Tax History
| Year | Tax Paid | Tax Assessment Tax Assessment Total Assessment is a certain percentage of the fair market value that is determined by local assessors to be the total taxable value of land and additions on the property. | Land | Improvement |
|---|---|---|---|---|
| 2025 | $434 | $21,411 | $7,283 | $14,128 |
| 2023 | $434 | $20,581 | $7,001 | $13,580 |
| 2022 | $433 | $20,178 | $6,864 | $13,314 |
| 2021 | $419 | $19,783 | $6,730 | $13,053 |
| 2020 | $414 | $19,618 | $6,680 | $12,938 |
| 2019 | $411 | $19,233 | $6,549 | $12,684 |
| 2018 | $396 | $18,857 | $6,421 | $12,436 |
| 2017 | $247 | $18,487 | $6,295 | $12,192 |
| 2016 | $243 | $18,125 | $6,172 | $11,953 |
| 2015 | $240 | $17,852 | $6,079 | $11,773 |
| 2014 | $235 | $17,503 | $5,960 | $11,543 |
Agents Affiliated with this Home
-
Michelle Deering

Seller's Agent in 2025
Michelle Deering
Century 21 Fort Bragg Realty
(707) 357-1061
79 in this area
119 Total Sales
-
Sheri Molina

Buyer's Agent in 2025
Sheri Molina
Century 21 Seascape Realty
(707) 964-2121
22 in this area
40 Total Sales
Map
Source: Bay Area Real Estate Information Services (BAREIS)
MLS Number: 325043120
APN: 019-333-04-00
- 18841 Lahmon Ln
- 19680 Noyo Acres Dr
- 170 Ebbing Way
- 19171 S Harbor Dr
- 517 S Lincoln St
- 30532 Sherwood Rd
- 300 N Harbor Dr
- 121 Grove St
- 32875 Simpson Ln
- 494 S Whipple St
- 18451 N Highway 1
- 18391 Old Coast Hwy
- 443 S Harrison St
- 18520 Old Coast Hwy
- 571 S Franklin St
- 459 S Mcpherson St
- 251 S Franklin St
- 142 S Franklin St
- 32340 Pudding Creek Rd
- 423 N Franklin St
