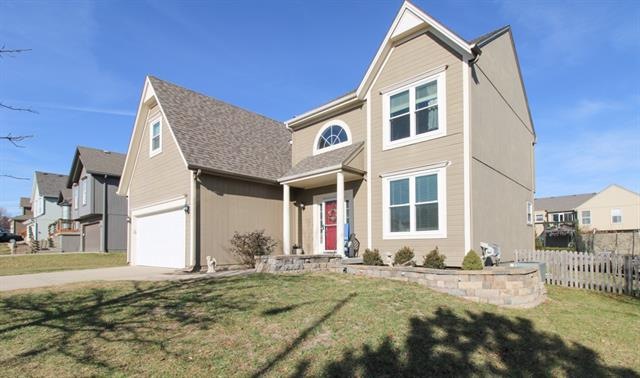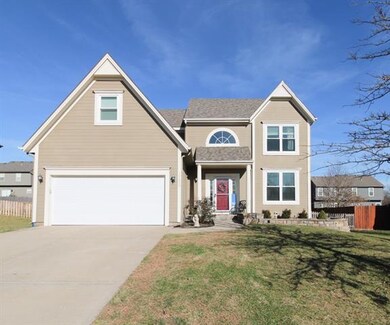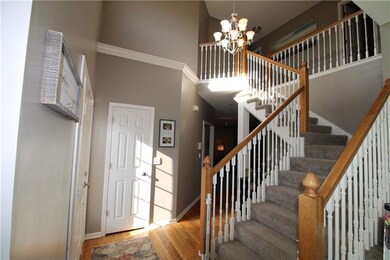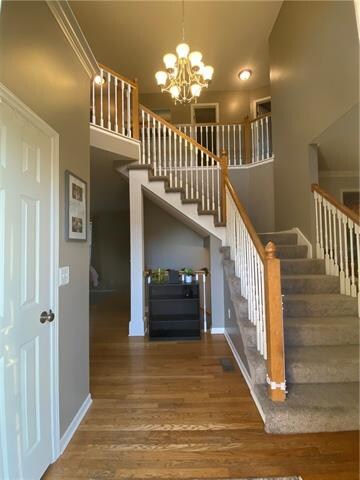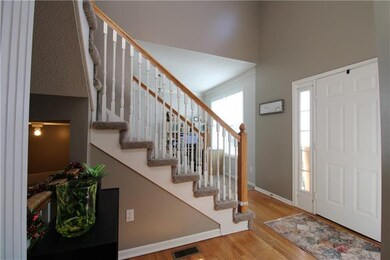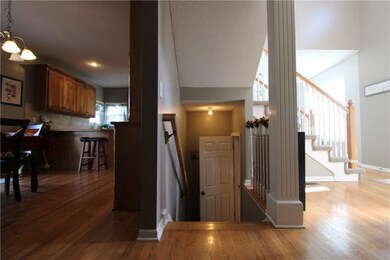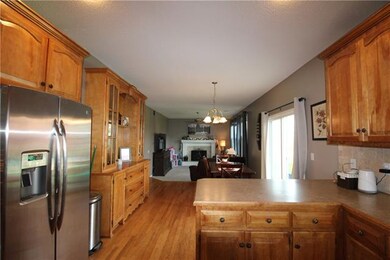
19260 W 209th St Spring Hill, KS 66083
Highlights
- Vaulted Ceiling
- Wood Flooring
- Granite Countertops
- Traditional Architecture
- Whirlpool Bathtub
- Community Pool
About This Home
As of January 2022*We have received an offer and we will accept and review all offers Friday, 12/17/2021 by 7 pm. Please submit any offers by then.
This is a fantastic way to get into this wonderful neighborhood at an amazing price, especially with a BRAND NEW ROOF!! The main level has a large living room with a gorgeous fireplace, huge windows, eat-in kitchen/breakfast room, formal dining room, a nice kitchen with extra counter space, a pantry and the fridge and appliances stay. Upstairs are four bedrooms and they are all nice and big! The primary bedroom easily holds a king-size bedroom set with room to spare. The primary bathroom has a big soaker tub, double vanity, and a tile shower. Huge walk in closet. The basement is truly perfect to finish off. With an egress window, a 5th bedroom could easily be added. It is a DRY basement with the perfect layout for creating a huge rec room! 2 car garage. Fenced in back yard. Seller is married to licensed real estate agent.
Last Agent to Sell the Property
Jasmine Place
ReeceNichols- Leawood Town Center License #SP00241099 Listed on: 12/09/2021
Home Details
Home Type
- Single Family
Est. Annual Taxes
- $4,565
Year Built
- Built in 2004
Lot Details
- 9,000 Sq Ft Lot
- Wood Fence
- Level Lot
HOA Fees
- $25 Monthly HOA Fees
Parking
- 2 Car Attached Garage
- Front Facing Garage
Home Design
- Traditional Architecture
- Frame Construction
- Composition Roof
Interior Spaces
- 2,168 Sq Ft Home
- Wet Bar: All Carpet, Shades/Blinds, Cathedral/Vaulted Ceiling, Ceiling Fan(s), Fireplace, Walk-In Closet(s), Shower Over Tub, Hardwood, Double Vanity, Separate Shower And Tub
- Built-In Features: All Carpet, Shades/Blinds, Cathedral/Vaulted Ceiling, Ceiling Fan(s), Fireplace, Walk-In Closet(s), Shower Over Tub, Hardwood, Double Vanity, Separate Shower And Tub
- Vaulted Ceiling
- Ceiling Fan: All Carpet, Shades/Blinds, Cathedral/Vaulted Ceiling, Ceiling Fan(s), Fireplace, Walk-In Closet(s), Shower Over Tub, Hardwood, Double Vanity, Separate Shower And Tub
- Skylights
- Thermal Windows
- Shades
- Plantation Shutters
- Drapes & Rods
- Great Room with Fireplace
- Formal Dining Room
Kitchen
- Eat-In Kitchen
- Electric Oven or Range
- Dishwasher
- Stainless Steel Appliances
- Granite Countertops
- Laminate Countertops
Flooring
- Wood
- Wall to Wall Carpet
- Linoleum
- Laminate
- Stone
- Ceramic Tile
- Luxury Vinyl Plank Tile
- Luxury Vinyl Tile
Bedrooms and Bathrooms
- 4 Bedrooms
- Cedar Closet: All Carpet, Shades/Blinds, Cathedral/Vaulted Ceiling, Ceiling Fan(s), Fireplace, Walk-In Closet(s), Shower Over Tub, Hardwood, Double Vanity, Separate Shower And Tub
- Walk-In Closet: All Carpet, Shades/Blinds, Cathedral/Vaulted Ceiling, Ceiling Fan(s), Fireplace, Walk-In Closet(s), Shower Over Tub, Hardwood, Double Vanity, Separate Shower And Tub
- Double Vanity
- Whirlpool Bathtub
- All Carpet
Laundry
- Laundry Room
- Laundry on main level
Basement
- Basement Fills Entire Space Under The House
- Sump Pump
- Basement Window Egress
Schools
- Wolf Creek Elementary School
- Spring Hill High School
Additional Features
- Enclosed patio or porch
- City Lot
- Central Air
Listing and Financial Details
- Assessor Parcel Number EP98000000 0086
Community Details
Overview
- Woodland Ridge Homes Association
- Woodland Ridge Subdivision, Redwood Floorplan
Recreation
- Community Pool
- Trails
Ownership History
Purchase Details
Home Financials for this Owner
Home Financials are based on the most recent Mortgage that was taken out on this home.Purchase Details
Home Financials for this Owner
Home Financials are based on the most recent Mortgage that was taken out on this home.Purchase Details
Home Financials for this Owner
Home Financials are based on the most recent Mortgage that was taken out on this home.Purchase Details
Home Financials for this Owner
Home Financials are based on the most recent Mortgage that was taken out on this home.Purchase Details
Home Financials for this Owner
Home Financials are based on the most recent Mortgage that was taken out on this home.Similar Homes in Spring Hill, KS
Home Values in the Area
Average Home Value in this Area
Purchase History
| Date | Type | Sale Price | Title Company |
|---|---|---|---|
| Warranty Deed | -- | Continental Title Company | |
| Warranty Deed | -- | Continental Title Company | |
| Warranty Deed | -- | Mccaffree Short Title | |
| Warranty Deed | -- | Midwest Title Co Inc | |
| Interfamily Deed Transfer | -- | Midwest Title Co Inc | |
| Warranty Deed | -- | First American Title |
Mortgage History
| Date | Status | Loan Amount | Loan Type |
|---|---|---|---|
| Open | $267,200 | New Conventional | |
| Closed | $267,200 | New Conventional | |
| Previous Owner | $28,759 | Credit Line Revolving | |
| Previous Owner | $213,750 | New Conventional | |
| Previous Owner | $202,024 | FHA | |
| Previous Owner | $29,694 | Credit Line Revolving | |
| Previous Owner | $158,368 | New Conventional |
Property History
| Date | Event | Price | Change | Sq Ft Price |
|---|---|---|---|---|
| 01/21/2022 01/21/22 | Sold | -- | -- | -- |
| 12/18/2021 12/18/21 | Pending | -- | -- | -- |
| 11/19/2021 11/19/21 | For Sale | $335,000 | +48.9% | $155 / Sq Ft |
| 02/10/2017 02/10/17 | Sold | -- | -- | -- |
| 01/05/2017 01/05/17 | Pending | -- | -- | -- |
| 01/02/2017 01/02/17 | For Sale | $225,000 | +3.4% | $104 / Sq Ft |
| 03/02/2015 03/02/15 | Sold | -- | -- | -- |
| 01/24/2015 01/24/15 | Pending | -- | -- | -- |
| 06/18/2014 06/18/14 | For Sale | $217,500 | -- | $99 / Sq Ft |
Tax History Compared to Growth
Tax History
| Year | Tax Paid | Tax Assessment Tax Assessment Total Assessment is a certain percentage of the fair market value that is determined by local assessors to be the total taxable value of land and additions on the property. | Land | Improvement |
|---|---|---|---|---|
| 2024 | $6,045 | $43,148 | $9,226 | $33,922 |
| 2023 | $5,397 | $38,410 | $8,382 | $30,028 |
| 2022 | $5,250 | $37,065 | $7,620 | $29,445 |
| 2021 | $4,870 | $33,454 | $6,354 | $27,100 |
| 2020 | $4,565 | $30,613 | $5,780 | $24,833 |
| 2019 | $4,434 | $29,417 | $5,768 | $23,649 |
| 2018 | $3,977 | $27,266 | $5,768 | $21,498 |
| 2017 | $3,811 | $25,875 | $4,807 | $21,068 |
| 2016 | $3,655 | $24,714 | $4,561 | $20,153 |
| 2015 | $3,431 | $23,196 | $4,561 | $18,635 |
| 2013 | -- | $22,874 | $4,561 | $18,313 |
Agents Affiliated with this Home
-
J
Seller's Agent in 2022
Jasmine Place
ReeceNichols- Leawood Town Center
-

Buyer's Agent in 2022
Deb Price
The Kansas Property Place
(913) 244-1101
3 in this area
100 Total Sales
-

Seller's Agent in 2017
Ariel Kuchmeister
Keller Williams Platinum Prtnr
(913) 274-8288
101 Total Sales
-

Buyer's Agent in 2017
Crystal Swearingen
Crystal Clear Realty
(785) 550-3424
94 Total Sales
-

Seller's Agent in 2015
Kathlene Bell
KW Diamond Partners
(913) 238-6427
31 in this area
104 Total Sales
-
M
Seller Co-Listing Agent in 2015
Mark Harris
ReeceNichols -Johnson County W
(913) 449-7455
6 in this area
49 Total Sales
Map
Source: Heartland MLS
MLS Number: 2355659
APN: EP98000000-0086
- 37781 W 208th Terrace
- 37838 W 208th Terrace
- 19392 W 210th St
- 19480 W 207th Terrace
- 19550 W 208th St
- 19520 W 208th St
- 20697 Barker St
- 20786 Emerald St
- 20662 Skyview Ln
- 20714 Emerald St
- 20672 Barker St
- 20664 Barker St
- 20656 Barker St
- 19207 W 205th Terrace
- 415 E Hale St
- 318 E Nichols St
- 314 E Nichols St
- 20287 Barker St
- 20269 Barker St
- 20251 Barker St
