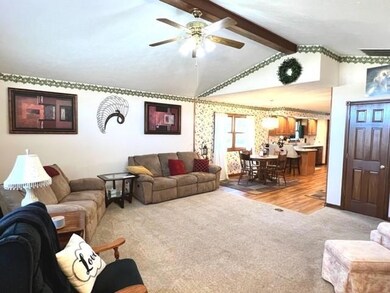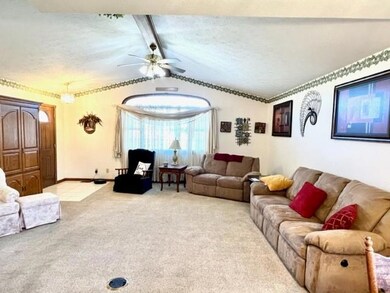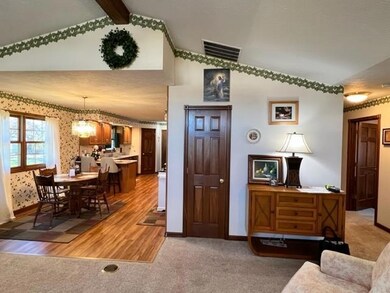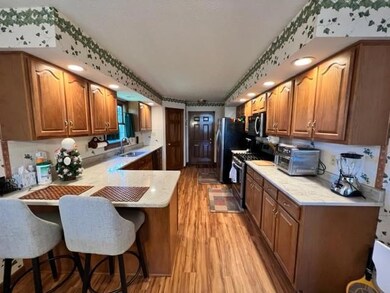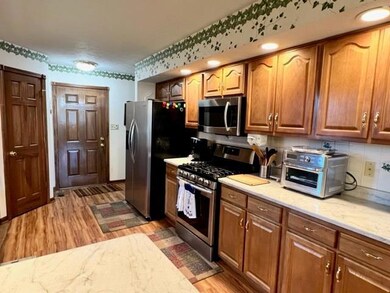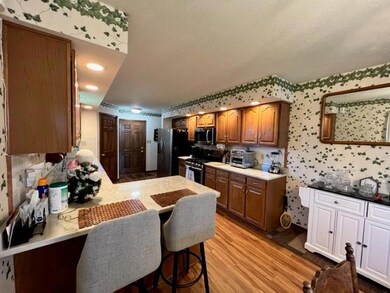
1927 Main St Beech Grove, IN 46107
Highlights
- Vaulted Ceiling
- Corner Lot
- Covered patio or porch
- Ranch Style House
- No HOA
- Breakfast Room
About This Home
As of January 2023Newer ranch home with all the updates! Corner lot and quaint front porch , this 3 bedroom custom built home has been impeccably maintained. The open family room and kitchen include beautiful cabinetry, granite counters, Stainless appliances , gas range and a large walk in pantry. Hardwood flooring in the kitchen and laundry room. The master suite features a walk in shower and generous closet space. The guest bath is a jacuzzi tub/shower combination with new tile and rain head. High efficiency furnace , a/c and tankless water heater 8 years old. Attached two car garage means you can stay warm this winter!
Last Agent to Sell the Property
Highgarden Real Estate Brokerage Email: kburdine@highgarden.com License #RB17000972 Listed on: 12/01/2022
Last Buyer's Agent
Nicholas Hurt
Dropped Members License #RB15000373
Home Details
Home Type
- Single Family
Est. Annual Taxes
- $2,112
Year Built
- Built in 2000
Lot Details
- 5,401 Sq Ft Lot
- Corner Lot
Parking
- 2 Car Attached Garage
- Side or Rear Entrance to Parking
- Garage Door Opener
Home Design
- Ranch Style House
- Traditional Architecture
- Brick Exterior Construction
- Block Foundation
- Vinyl Construction Material
Interior Spaces
- 1,426 Sq Ft Home
- Woodwork
- Vaulted Ceiling
- Paddle Fans
- Wood Frame Window
- Entrance Foyer
- Breakfast Room
- Sump Pump
- Pull Down Stairs to Attic
Kitchen
- Breakfast Bar
- Gas Oven
- <<builtInMicrowave>>
- Dishwasher
- Disposal
Flooring
- Carpet
- Laminate
Bedrooms and Bathrooms
- 3 Bedrooms
- Walk-In Closet
- 2 Full Bathrooms
Laundry
- Laundry on main level
- Dryer
- Washer
Accessible Home Design
- Halls are 36 inches wide or more
- Accessibility Features
Outdoor Features
- Covered patio or porch
Utilities
- Forced Air Heating System
- Gas Water Heater
Community Details
- No Home Owners Association
- Sherman Terrace Subdivision
Listing and Financial Details
- Tax Lot 10
- Assessor Parcel Number 491029109061000502
Ownership History
Purchase Details
Purchase Details
Home Financials for this Owner
Home Financials are based on the most recent Mortgage that was taken out on this home.Purchase Details
Home Financials for this Owner
Home Financials are based on the most recent Mortgage that was taken out on this home.Purchase Details
Similar Homes in the area
Home Values in the Area
Average Home Value in this Area
Purchase History
| Date | Type | Sale Price | Title Company |
|---|---|---|---|
| Quit Claim Deed | -- | -- | |
| Quit Claim Deed | -- | -- | |
| Warranty Deed | $224,000 | Chicago Title | |
| Warranty Deed | $214,900 | Chicago Title | |
| Quit Claim Deed | $214,900 | Chicago Title | |
| Interfamily Deed Transfer | -- | None Available |
Mortgage History
| Date | Status | Loan Amount | Loan Type |
|---|---|---|---|
| Previous Owner | $204,155 | New Conventional |
Property History
| Date | Event | Price | Change | Sq Ft Price |
|---|---|---|---|---|
| 01/13/2023 01/13/23 | Sold | $224,000 | -1.8% | $157 / Sq Ft |
| 12/04/2022 12/04/22 | Pending | -- | -- | -- |
| 12/01/2022 12/01/22 | For Sale | $228,000 | +6.1% | $160 / Sq Ft |
| 11/04/2021 11/04/21 | Sold | $214,900 | 0.0% | $151 / Sq Ft |
| 10/07/2021 10/07/21 | Pending | -- | -- | -- |
| 09/29/2021 09/29/21 | For Sale | $214,900 | -- | $151 / Sq Ft |
Tax History Compared to Growth
Tax History
| Year | Tax Paid | Tax Assessment Tax Assessment Total Assessment is a certain percentage of the fair market value that is determined by local assessors to be the total taxable value of land and additions on the property. | Land | Improvement |
|---|---|---|---|---|
| 2024 | $3,155 | $251,600 | $12,500 | $239,100 |
| 2023 | $3,155 | $229,600 | $12,500 | $217,100 |
| 2022 | $2,907 | $204,200 | $12,500 | $191,700 |
| 2021 | $2,113 | $157,400 | $12,500 | $144,900 |
| 2020 | $2,048 | $161,100 | $12,500 | $148,600 |
| 2019 | $1,639 | $135,500 | $12,500 | $123,000 |
| 2018 | $1,479 | $126,800 | $12,500 | $114,300 |
| 2017 | $1,523 | $127,000 | $12,500 | $114,500 |
| 2016 | $1,488 | $125,300 | $12,500 | $112,800 |
| 2014 | $1,402 | $123,900 | $12,500 | $111,400 |
| 2013 | $1,383 | $123,900 | $12,500 | $111,400 |
Agents Affiliated with this Home
-
Kristin Rafferty-Burdine

Seller's Agent in 2023
Kristin Rafferty-Burdine
Highgarden Real Estate
(317) 201-6956
2 in this area
82 Total Sales
-
N
Buyer's Agent in 2023
Nicholas Hurt
Dropped Members
-
Pat Watkins

Seller's Agent in 2021
Pat Watkins
Mike Watkins Real Estate Group
(317) 698-9566
14 in this area
627 Total Sales
-
Christopher Watkins
C
Seller Co-Listing Agent in 2021
Christopher Watkins
Mike Watkins Real Estate Group
(317) 534-8485
9 in this area
358 Total Sales
Map
Source: MIBOR Broker Listing Cooperative®
MLS Number: 21895166
APN: 49-10-29-109-061.000-502
- 1915 Albany St
- 203 S 17th Ave
- 55 N 14th Ave
- 2 S 25th Ave
- 3611 Owster Ln
- 363 N 19th Ave
- 3712 S Kealing Ave
- 313 N 16th Ave
- 3019 E Berwyn St
- 357 N 18th Ave
- 2847 Merts Dr
- 75 S 11th Ave
- 2832 S Oakland Ave
- 95 S 11th Ave
- 3015 E Sumner Ave
- 1005 Main St
- 3409 S Rural St
- 1639 E Southern Ave
- 2021 Prospect St
- 434 N 18th Ave

