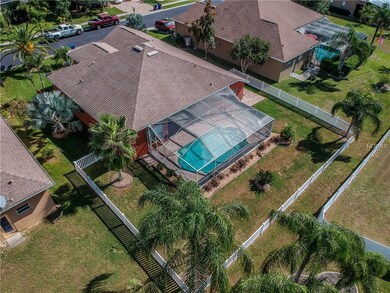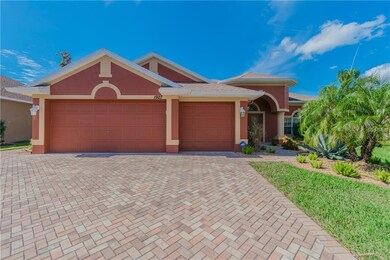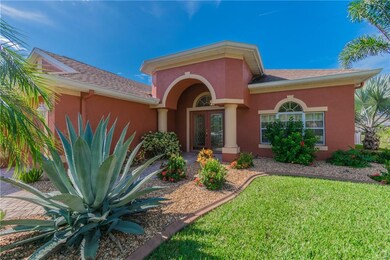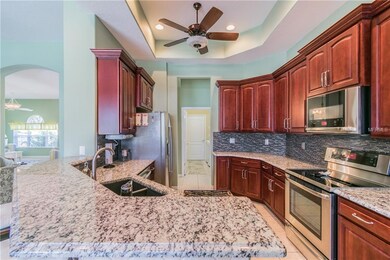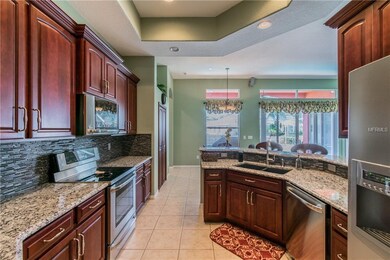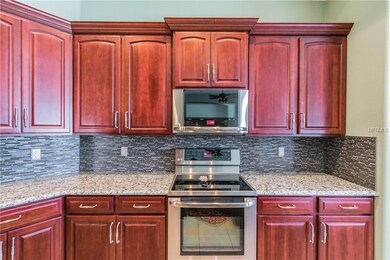
1927 Mountain Ash Way New Port Richey, FL 34655
Oak Ridge NeighborhoodEstimated Value: $574,169 - $664,000
Highlights
- Boat Ramp
- River Access
- Gated Community
- James W. Mitchell High School Rated A
- Screened Pool
- Open Floorplan
About This Home
As of April 2019Stunning four bedroom, 3 bath, 3 car garage pool home located in the highly sought after gated community of Magnolia Estates. Once inside you are greeted with formal living room and dining room with high ceilings. Beautiful archways separate the living room from the family room. The gourmet kitchen was recently remodeled with gorgeous cabinets, granite counters, backsplash, top of the line stainless steel appliances and a large pantry. The home has a triple split bedroom plan. The master suite has a tray ceiling, large walk in closet, double sinks, garden tub and separate shower. The second of the 3 way split plan has two bedrooms and a full bath. The third split has a bedroom and a full bath with an exterior door leading out to the pool. The pool has an oversized brick paver deck not to mention it is salt water and heated. Within the last 5 years the kitchen has been remodeled, new water heater, new garbage disposal, pool resurfaced, new pool heater, motor and new salt system for the pool, new fans throughout, interior painted, and new laminate flooring in 4th bedroom. The community has its own private boat ramp and dock with access to the Gulf of Mexico plus a private playground/park. This home truly shows like a model!
Last Agent to Sell the Property
RE/MAX ALLIANCE GROUP License #3125894 Listed on: 11/14/2018

Home Details
Home Type
- Single Family
Est. Annual Taxes
- $4,696
Year Built
- Built in 2004
Lot Details
- 0.25 Acre Lot
- Lot Dimensions are 80x138
- Property fronts a private road
- Fenced
- Metered Sprinkler System
- Property is zoned MPUD
HOA Fees
- $82 Monthly HOA Fees
Parking
- 3 Car Attached Garage
- Garage Door Opener
- Open Parking
Home Design
- Planned Development
- Slab Foundation
- Shingle Roof
- Block Exterior
- Stucco
Interior Spaces
- 2,270 Sq Ft Home
- Open Floorplan
- Crown Molding
- Tray Ceiling
- Cathedral Ceiling
- Ceiling Fan
- Blinds
- Sliding Doors
- Family Room Off Kitchen
- Breakfast Room
- Formal Dining Room
- Inside Utility
- Attic
Kitchen
- Range
- Microwave
- Dishwasher
- Stone Countertops
- Solid Wood Cabinet
- Disposal
Flooring
- Carpet
- Laminate
- Ceramic Tile
Bedrooms and Bathrooms
- 4 Bedrooms
- Split Bedroom Floorplan
- Walk-In Closet
- 3 Full Bathrooms
Laundry
- Laundry Room
- Dryer
- Washer
Pool
- Screened Pool
- Heated In Ground Pool
- Gunite Pool
- Saltwater Pool
- Fence Around Pool
- Auto Pool Cleaner
Outdoor Features
- River Access
- Boat Ramp
- Screened Patio
- Rear Porch
Schools
- Seven Springs Elementary School
- Seven Springs Middle School
- J.W. Mitchell High School
Utilities
- Central Heating and Cooling System
- Electric Water Heater
- Water Softener
- Cable TV Available
Listing and Financial Details
- Down Payment Assistance Available
- Visit Down Payment Resource Website
- Tax Lot 34
- Assessor Parcel Number 33-26-16-0040-00000-0340
Community Details
Overview
- Association fees include private road
- Qualified Property Mgmt Association, Phone Number (727) 869-9700
- Magnolia Estates Subdivision
- The community has rules related to deed restrictions
- Rental Restrictions
Recreation
- Boat Ramp
- Community Playground
- Park
Security
- Gated Community
Ownership History
Purchase Details
Home Financials for this Owner
Home Financials are based on the most recent Mortgage that was taken out on this home.Purchase Details
Purchase Details
Home Financials for this Owner
Home Financials are based on the most recent Mortgage that was taken out on this home.Similar Homes in New Port Richey, FL
Home Values in the Area
Average Home Value in this Area
Purchase History
| Date | Buyer | Sale Price | Title Company |
|---|---|---|---|
| Finnel Jeremy | $385,000 | Capital Title Solutions | |
| Smith Steven G | $305,000 | Republic Land & Title Inc | |
| Mather Robert J | $317,461 | Ryland Title Company |
Mortgage History
| Date | Status | Borrower | Loan Amount |
|---|---|---|---|
| Open | Finnel Jeremy D | $356,700 | |
| Closed | Finnel Jeremy | $355,000 | |
| Previous Owner | Smith Steven G | $300,000 | |
| Previous Owner | Mather Robert J | $227,000 | |
| Previous Owner | Mather Robert J | $253,950 |
Property History
| Date | Event | Price | Change | Sq Ft Price |
|---|---|---|---|---|
| 04/12/2019 04/12/19 | Sold | $385,000 | -1.3% | $170 / Sq Ft |
| 03/16/2019 03/16/19 | Pending | -- | -- | -- |
| 01/11/2019 01/11/19 | Price Changed | $389,900 | -2.5% | $172 / Sq Ft |
| 11/14/2018 11/14/18 | For Sale | $399,900 | -- | $176 / Sq Ft |
Tax History Compared to Growth
Tax History
| Year | Tax Paid | Tax Assessment Tax Assessment Total Assessment is a certain percentage of the fair market value that is determined by local assessors to be the total taxable value of land and additions on the property. | Land | Improvement |
|---|---|---|---|---|
| 2024 | $5,152 | $324,590 | -- | -- |
| 2023 | $4,969 | $315,140 | $83,665 | $231,475 |
| 2022 | $4,481 | $305,970 | $0 | $0 |
| 2021 | $4,403 | $297,060 | $62,691 | $234,369 |
| 2020 | $4,337 | $292,960 | $51,015 | $241,945 |
| 2019 | $4,974 | $289,458 | $51,015 | $238,443 |
| 2018 | $4,826 | $279,667 | $51,015 | $228,652 |
| 2017 | $4,696 | $266,443 | $51,015 | $215,428 |
| 2016 | $4,529 | $255,045 | $51,015 | $204,030 |
| 2015 | $4,454 | $245,337 | $51,015 | $194,322 |
| 2014 | $2,824 | $209,002 | $49,215 | $159,787 |
Agents Affiliated with this Home
-
Jamie Devine Brown

Seller's Agent in 2019
Jamie Devine Brown
RE/MAX
(727) 259-8953
289 Total Sales
-
Karen Czarnik

Buyer's Agent in 2019
Karen Czarnik
A-TEAM HOME SALES & RENTALS
(727) 482-8194
69 Total Sales
Map
Source: Stellar MLS
MLS Number: U8024624
APN: 33-26-16-0040-00000-0340
- 1709 Nodding Thistle Dr
- 2250 Mountain Ash Way
- 6109 Japonica Ct
- 0 Japonica Ct Unit MFRU8253219
- 5832 Portal Rd
- 6130 Japonica Ct
- 2326 Mountain Ash Way
- 6514 Sunhigh Dr
- 5771 Catskill Rd
- 1913 Libby Ct
- 2330 Tarragon Ln
- 2400 Commack Ct
- 6602 Winding Brook Dr
- 5657 Oceanic Rd
- 1357 Dinsmore Ct
- 2105 Sugarbush Dr
- 5654 Oceanic Rd
- 2119 Sugarbush Dr
- 0 Flotilla Dr Unit MFRW7875566
- 0 Flotilla Dr Unit MFRU8228712
- 1927 Mountain Ash Way
- 1935 Mountain Ash Way
- 1921 Mountain Ash Way
- 1947 Mountain Ash Way
- 1930 Mountain Ash Way
- 1916 Tarragon Ln
- 1928 Tarragon Ln
- 1920 Mountain Ash Way
- 1909 Mountain Ash Way
- 1942 Mountain Ash Way
- 2001 Mountain Ash Way
- 1900 Tarragon Ln
- 1910 Mountain Ash Way
- 1936 Tarragon Ln
- 2000 Mountain Ash Way
- 2009 Mountain Ash Way
- 1900 Mountain Ash Way
- 1942 Tarragon Ln
- 1925 Tarragon Ln
- 1913 Tarragon Ln

