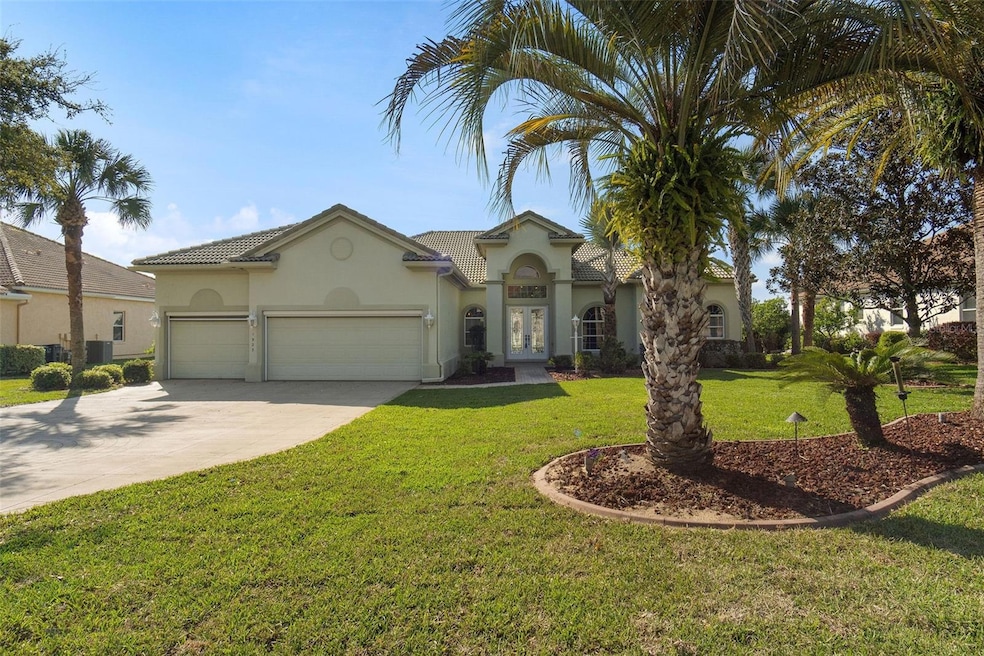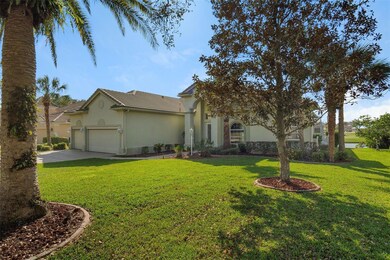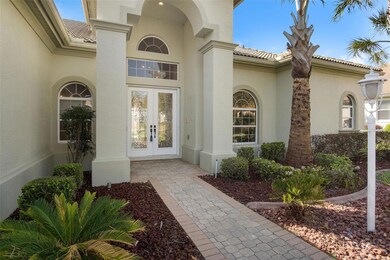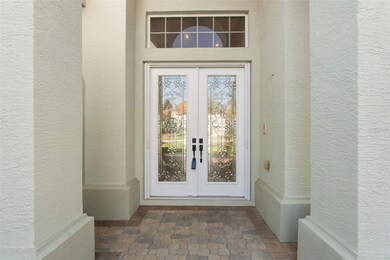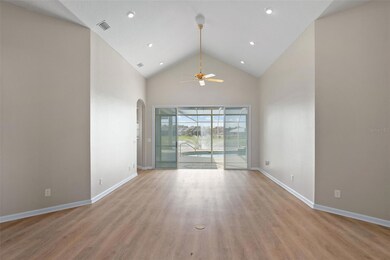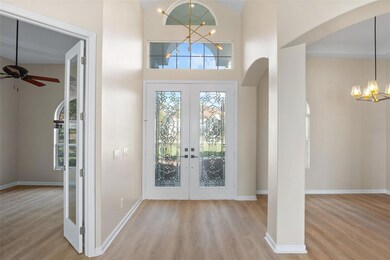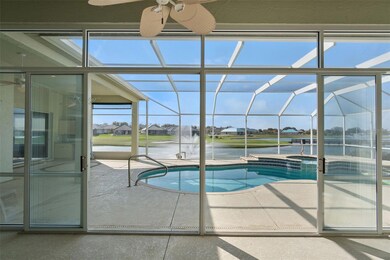
1927 N Eagle Chase Dr Hernando, FL 34442
Highlights
- Lake Front
- Fitness Center
- Gated Community
- Golf Course Community
- Heated In Ground Pool
- Open Floorplan
About This Home
As of March 2023Stunning remodel sits on signature hole with direct fountain view. This spacious, split floor plan boasts the master on the North side of home tucked back away from the other bedrooms. With over 3200+ sq ft, a 3-car garage, 3 bedrooms, 2 office/flex rooms, a huge kitchen, a formal family room, formal dining room, and a stunning pool with amazing views of the lake and golf course. Gorgeous new engineered hardwood flooring throughout the home, stunning new kitchen with stone counter tops and a butcher block breakfast island with deep sink and stylish pendant lighting. 2 pantries and tons of cabinets space in this oversized kitchen. One of the home offices has an enchanting view of the fountain lake making your worries melt away as you work from home. Your guests will also be stunned when they walk into your home and take in the beautiful fountain view. Upgrades/Improvements: * New water heater * New pool pump & filter * New sprinkler system * New sod front lawn * all new toilets * New flooring and baseboards * New paint throughout home * Kitchen remodel with new countertops, sink, dishwasher, stove, microwave, cooktop/hood * Master bath: new countertops, sinks and faucets * new garage door springs and new opener.
Last Agent to Sell the Property
RE/MAX FOXFIRE - HWY 40 License #3537477 Listed on: 03/11/2023

Home Details
Home Type
- Single Family
Est. Annual Taxes
- $7,749
Year Built
- Built in 2004
Lot Details
- 0.31 Acre Lot
- Lot Dimensions are 95x150
- Lake Front
- East Facing Home
- Property is zoned PDR
HOA Fees
Parking
- 3 Car Attached Garage
- Workshop in Garage
- Ground Level Parking
- Garage Door Opener
- Golf Cart Parking
Home Design
- Tile Roof
- Concrete Perimeter Foundation
- Stucco
Interior Spaces
- 3,156 Sq Ft Home
- 1-Story Property
- Open Floorplan
- Cathedral Ceiling
- Window Treatments
- Sliding Doors
- Great Room
- Family Room Off Kitchen
- Breakfast Room
- Formal Dining Room
- Den
- Bonus Room
- Sun or Florida Room
- Inside Utility
- Engineered Wood Flooring
- Lake Views
- Security System Leased
Kitchen
- Eat-In Kitchen
- Built-In Oven
- Cooktop with Range Hood
- Microwave
- Dishwasher
- Stone Countertops
- Disposal
Bedrooms and Bathrooms
- 3 Bedrooms
- Split Bedroom Floorplan
- Walk-In Closet
Laundry
- Laundry in unit
- Dryer
- Washer
Pool
- Heated In Ground Pool
- Heated Spa
- In Ground Spa
- Gunite Pool
- Saltwater Pool
- Pool Lighting
Outdoor Features
- Enclosed patio or porch
- Outdoor Kitchen
- Exterior Lighting
- Rain Gutters
- Private Mailbox
Utilities
- Central Heating and Cooling System
- Natural Gas Connected
- Cable TV Available
Listing and Financial Details
- Home warranty included in the sale of the property
- Visit Down Payment Resource Website
- Legal Lot and Block 11 / 11
- Assessor Parcel Number 18E-18S-25-0130-00000-0110
Community Details
Overview
- Association fees include cable TV, internet
- Citrus Hills Association, Phone Number (352) 746-1855
- Terra Vista Association, Phone Number (352) 746-5828
- Woodside Subdivision
- On-Site Maintenance
- The community has rules related to deed restrictions, allowable golf cart usage in the community
- Community Lake
Amenities
- Restaurant
- Clubhouse
Recreation
- Golf Course Community
- Tennis Courts
- Racquetball
- Community Playground
- Fitness Center
- Community Pool
- Park
Security
- Gated Community
Ownership History
Purchase Details
Home Financials for this Owner
Home Financials are based on the most recent Mortgage that was taken out on this home.Purchase Details
Home Financials for this Owner
Home Financials are based on the most recent Mortgage that was taken out on this home.Purchase Details
Purchase Details
Similar Homes in Hernando, FL
Home Values in the Area
Average Home Value in this Area
Purchase History
| Date | Type | Sale Price | Title Company |
|---|---|---|---|
| Warranty Deed | $725,000 | Manatee Title | |
| Special Warranty Deed | $525,200 | Servicelink | |
| Deed | $165,000 | -- | |
| Deed | $165,000 | -- |
Mortgage History
| Date | Status | Loan Amount | Loan Type |
|---|---|---|---|
| Previous Owner | $225,102 | New Conventional | |
| Previous Owner | $100,000 | Credit Line Revolving | |
| Previous Owner | $600,000 | Fannie Mae Freddie Mac |
Property History
| Date | Event | Price | Change | Sq Ft Price |
|---|---|---|---|---|
| 03/29/2023 03/29/23 | Sold | $725,000 | -6.5% | $230 / Sq Ft |
| 03/14/2023 03/14/23 | Pending | -- | -- | -- |
| 03/11/2023 03/11/23 | For Sale | $775,000 | +47.6% | $246 / Sq Ft |
| 07/28/2022 07/28/22 | Sold | $525,102 | 0.0% | $166 / Sq Ft |
| 07/24/2022 07/24/22 | Off Market | $525,102 | -- | -- |
| 04/25/2022 04/25/22 | Price Changed | $544,000 | -90.3% | $172 / Sq Ft |
| 03/24/2022 03/24/22 | For Sale | $5,592,800 | -- | $1,772 / Sq Ft |
Tax History Compared to Growth
Tax History
| Year | Tax Paid | Tax Assessment Tax Assessment Total Assessment is a certain percentage of the fair market value that is determined by local assessors to be the total taxable value of land and additions on the property. | Land | Improvement |
|---|---|---|---|---|
| 2024 | $9,451 | $521,265 | -- | -- |
| 2023 | $9,451 | $620,731 | $120,380 | $500,351 |
| 2022 | $7,749 | $526,376 | $120,380 | $405,996 |
| 2021 | $27 | $419,989 | $0 | $0 |
| 2020 | $25 | $432,053 | $120,380 | $311,673 |
| 2019 | $25 | $443,980 | $120,380 | $323,600 |
| 2018 | $25 | $445,307 | $120,380 | $324,927 |
| 2017 | $25 | $389,157 | $120,380 | $268,777 |
| 2016 | $25 | $381,153 | $120,380 | $260,773 |
| 2015 | $20 | $378,503 | $119,550 | $258,953 |
| 2014 | $20 | $375,499 | $132,086 | $243,413 |
Agents Affiliated with this Home
-
Kimmie DelAndrae
K
Seller's Agent in 2023
Kimmie DelAndrae
RE/MAX FOXFIRE - HWY 40
(352) 732-3344
2 in this area
6 Total Sales
-
Andrea Cincotta
A
Buyer's Agent in 2023
Andrea Cincotta
BHHS FLORIDA PROPERTIES GROUP
(413) 205-8256
14 in this area
36 Total Sales
-
Maria Cubelo-Hinton
M
Seller's Agent in 2022
Maria Cubelo-Hinton
Sun Crest Florida Properties
(407) 876-3615
1 in this area
16 Total Sales
Map
Source: Stellar MLS
MLS Number: OM654382
APN: 18E-18S-25-0130-00000-0110
- 1942 N Eagle Chase Dr Unit 42
- 1056 W White Oak Place
- 1147 W Pointe Vista Path Unit C-1
- 959 W Rollingwood Ct
- 1711 N Sky Glen Path
- 1103 W Pointe Vista Path Unit A4
- 1993 N Eagle Chase Dr
- 915 W Skyview Landings Dr
- 1789 N Sky Glen Path
- 1294 W Diamond Shore Loop
- 1343 W Greenmeadow Path
- 1725 N Shadowview Path
- 997 W Skyview Landings Dr
- 2071 N Buttonwood Loop
- 1363 W Greenmeadow Path
- 2132 N Buttonwood Loop
- 2075 N Lakecrest Loop
- 1095 W Skyview Landings Dr
- 1203 W Diamond Shore Loop
- 1196 W Diamond Shore Loop
