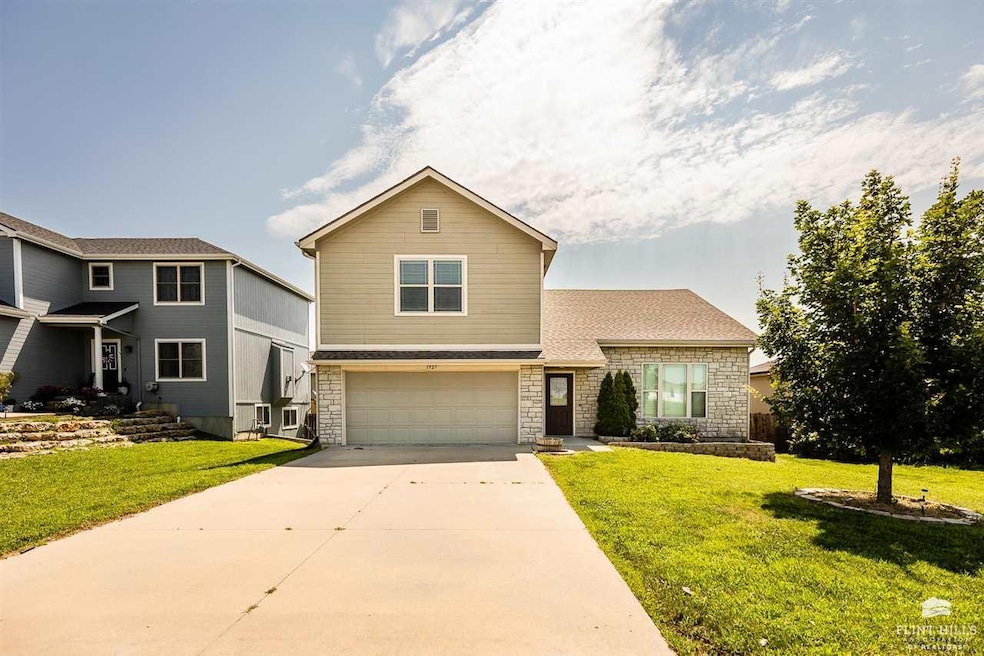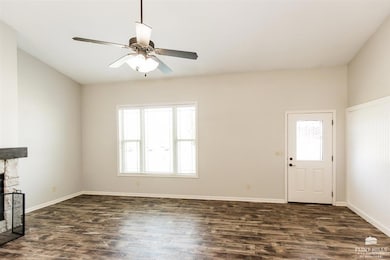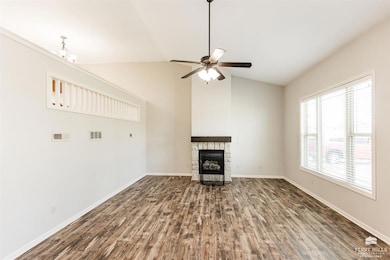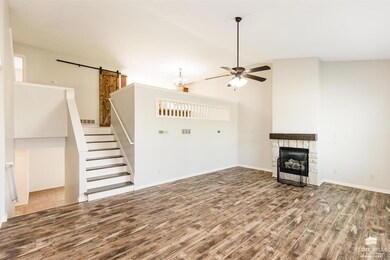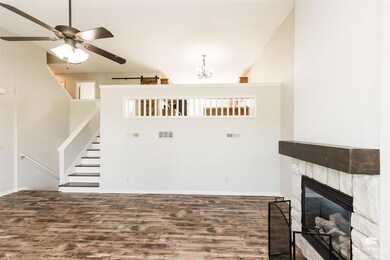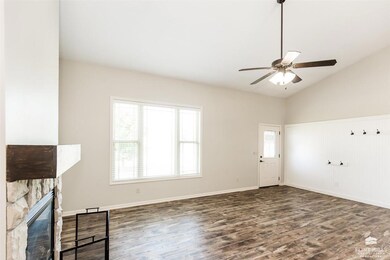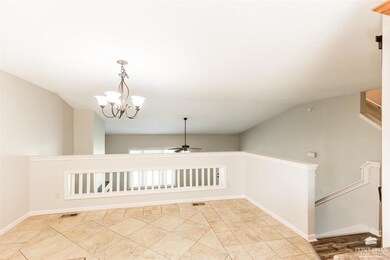
1927 Sutter Woods Rd Junction City, KS 66441
Estimated payment $2,187/month
Highlights
- Deck
- Contemporary Architecture
- Fireplace
- Spring Valley Elementary School Rated A-
- No HOA
- Eat-In Kitchen
About This Home
Excellent multi-level 4-bedroom, 3-bath home located on the desirable northwest side of Junction City! This spacious home features a welcoming family room with vaulted ceilings and fireplace that seamlessly flows into the open-concept kitchen and dining area. A recently added pantry provides extra storage, enhancing the functionality of the space. The main level includes two bedrooms and a laundry for everyday convenience. The private primary suite is located on its own level and features an oversized vanity, ample bathroom space, and a generous walk-in closet. The finished basement offers a fourth bedroom and a second living area with walk-out access to the fenced backyard—perfect for entertaining or relaxing. Enjoy your mornings on the deck with coffee or grill out in the evenings. For more information or to schedule a private showing, contact Holly Beck at 785-410-7794!
Home Details
Home Type
- Single Family
Est. Annual Taxes
- $5,713
Year Built
- Built in 2010
Lot Details
- 7,050 Sq Ft Lot
- Fenced
Parking
- 2 Car Garage
Home Design
- Contemporary Architecture
- Split Level Home
- Composition Roof
- Wood Siding
Interior Spaces
- 3,336 Sq Ft Home
- Fireplace
- Living Room
- Dining Room
- Eat-In Kitchen
- Laundry Room
Bedrooms and Bathrooms
- 4 Bedrooms
- Walk-In Closet
- 3 Full Bathrooms
Finished Basement
- 1 Bathroom in Basement
- 1 Bedroom in Basement
Outdoor Features
- Deck
- Patio
Utilities
- Central Air
Community Details
- No Home Owners Association
Map
Home Values in the Area
Average Home Value in this Area
Tax History
| Year | Tax Paid | Tax Assessment Tax Assessment Total Assessment is a certain percentage of the fair market value that is determined by local assessors to be the total taxable value of land and additions on the property. | Land | Improvement |
|---|---|---|---|---|
| 2024 | $5,656 | $28,283 | $2,816 | $25,467 |
| 2023 | $5,743 | $27,195 | $2,705 | $24,490 |
| 2022 | $0 | $24,973 | $2,470 | $22,503 |
| 2021 | $0 | $22,808 | $2,343 | $20,465 |
| 2020 | $5,334 | $22,251 | $2,286 | $19,965 |
| 2019 | $5,268 | $21,816 | $1,792 | $20,024 |
| 2018 | $5,251 | $21,816 | $1,717 | $20,099 |
| 2017 | $5,284 | $21,815 | $2,362 | $19,453 |
| 2016 | $5,411 | $22,368 | $802 | $21,566 |
| 2015 | $5,263 | $22,356 | $1,565 | $20,791 |
| 2014 | $4,951 | $21,296 | $1,249 | $20,047 |
Property History
| Date | Event | Price | Change | Sq Ft Price |
|---|---|---|---|---|
| 07/14/2025 07/14/25 | For Sale | $309,900 | +55.0% | $93 / Sq Ft |
| 09/28/2020 09/28/20 | Sold | -- | -- | -- |
| 08/28/2020 08/28/20 | Pending | -- | -- | -- |
| 08/25/2020 08/25/20 | Price Changed | $199,900 | -4.8% | $84 / Sq Ft |
| 07/31/2020 07/31/20 | For Sale | $210,000 | +33.0% | $88 / Sq Ft |
| 08/25/2017 08/25/17 | Sold | -- | -- | -- |
| 07/19/2017 07/19/17 | Pending | -- | -- | -- |
| 06/29/2017 06/29/17 | For Sale | $157,900 | -- | $66 / Sq Ft |
Purchase History
| Date | Type | Sale Price | Title Company |
|---|---|---|---|
| Warranty Deed | -- | Junction City Abstract & Ttl | |
| Warranty Deed | $160,000 | None Available |
Mortgage History
| Date | Status | Loan Amount | Loan Type |
|---|---|---|---|
| Open | $204,092 | VA | |
| Previous Owner | $168,543 | No Value Available | |
| Previous Owner | $150,000 | No Value Available |
Similar Homes in Junction City, KS
Source: Flint Hills Association of REALTORS®
MLS Number: FHR20251907
APN: 112-04-0-10-03-017.00-0
- 2044 Sutter Woods Rd
- 2421 Harrier Dr
- 2423 Harrier Dr
- 2425 Harrier Dr
- 2117 Killdeer Rd
- 2119 Killdeer Rd
- 2503 Harrier Dr
- 2505 Harrier Dr
- 2507 Harrier Dr
- 2511 Pintail Cir
- 1619 Lariat Ln
- 1524 Lariat Ln
- 2213 Cinder Ct
- 0000 Us Highway 77
- 2607 Paige Ln
- 3029 Rucker Rd
- 2336 Fox Sparrow Ct
- 2014 Deer Trail
- 1332 Sutter Woods Rd
- 2018 Quail Run
- 1901 Victory Ln
- 1801 N Park Dr
- 2316 Wildcat Ln
- 1632 Olivia Dancing Trail
- 442 W 18th St
- 1003 Valley View Dr
- 1810 Caroline Ave
- 2610 Strauss Blvd
- 621 S Jefferson St
- 45 Barry Ave
- 1215 Cannon View Ln
- 3618 Saddle Horn Trail
- 509 Stone Dr
- 401 Hunter Place
- 525 Stone Pointe Dr
- 625 Pebblebrook Cir
- 2517 Dipper Ln
- 3908 Forrest Creek Cir
- 910 Garden Way
- 1413 Cambridge Place
