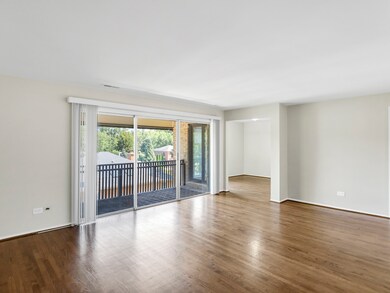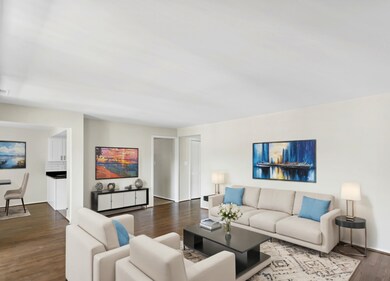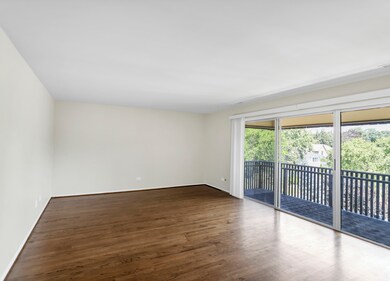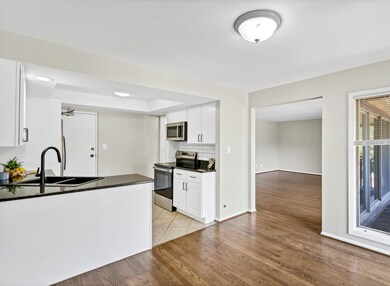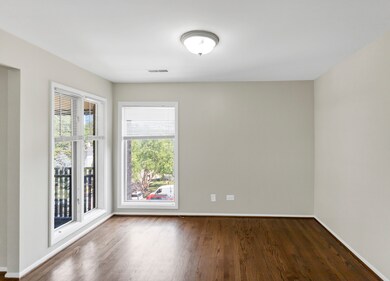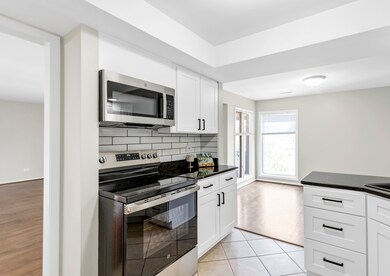
1927 Tanglewood Dr Unit 4A Glenview, IL 60025
Highlights
- Private Pool
- Wood Flooring
- Formal Dining Room
- Pleasant Ridge Elementary School Rated A-
- Elevator
- Stainless Steel Appliances
About This Home
As of July 2025Stunning updated Condo featuring 3 spacious bedrooms, and 2 pristine bathrooms. Remodeled kitchen with all new stainless steel ABT appliances, granite counters and new cabinets. The living area, where rich hardwood floors flow seamlessly throughout, and a large balcony enhancing the sense of openness and natural light. One of the bedrooms boasts a private, charming deck. You can enjoy the outdoor pool on hot summer days. With the added convenience of an elevator, carrying groceries and other essentials up to your new home is effortless. There is a vibrant array of shopping and dining options, while the nearby Glen of North and Glenview Metra stations make commuting a breeze.
Last Agent to Sell the Property
Berkshire Hathaway HomeServices Chicago License #475182445 Listed on: 09/04/2024

Last Buyer's Agent
Berkshire Hathaway HomeServices Chicago License #475182445 Listed on: 09/04/2024

Property Details
Home Type
- Condominium
Est. Annual Taxes
- $3,288
Year Built
- Built in 1968
HOA Fees
- $493 Monthly HOA Fees
Home Design
- Brick Exterior Construction
Interior Spaces
- 1,300 Sq Ft Home
- 4-Story Property
- Family Room
- Living Room
- Formal Dining Room
- Intercom
- Laundry Room
Kitchen
- Microwave
- Dishwasher
- Stainless Steel Appliances
Flooring
- Wood
- Carpet
- Ceramic Tile
Bedrooms and Bathrooms
- 3 Bedrooms
- 3 Potential Bedrooms
- 2 Full Bathrooms
Parking
- 1 Parking Space
- Uncovered Parking
- Visitor Parking
- Parking Included in Price
- Assigned Parking
Schools
- Pleasant Ridge Elementary School
- Attea Middle School
- Glenbrook South High School
Utilities
- Central Air
- Heating Available
- Lake Michigan Water
Additional Features
- Handicap Shower
- Private Pool
- Cul-De-Sac
Listing and Financial Details
- Homeowner Tax Exemptions
Community Details
Overview
- Association fees include pool, exterior maintenance
- 8 Units
- Steve Miller Association, Phone Number (847) 997-6882
- Valley Lo Subdivision
- Property managed by Steve Miller
Amenities
- Coin Laundry
- Elevator
- Community Storage Space
Recreation
- Community Pool
- Bike Trail
Pet Policy
- Pets up to 20 lbs
- Cats Allowed
Security
- Resident Manager or Management On Site
Ownership History
Purchase Details
Home Financials for this Owner
Home Financials are based on the most recent Mortgage that was taken out on this home.Purchase Details
Home Financials for this Owner
Home Financials are based on the most recent Mortgage that was taken out on this home.Purchase Details
Purchase Details
Home Financials for this Owner
Home Financials are based on the most recent Mortgage that was taken out on this home.Purchase Details
Home Financials for this Owner
Home Financials are based on the most recent Mortgage that was taken out on this home.Purchase Details
Purchase Details
Home Financials for this Owner
Home Financials are based on the most recent Mortgage that was taken out on this home.Purchase Details
Home Financials for this Owner
Home Financials are based on the most recent Mortgage that was taken out on this home.Purchase Details
Home Financials for this Owner
Home Financials are based on the most recent Mortgage that was taken out on this home.Purchase Details
Purchase Details
Purchase Details
Purchase Details
Similar Homes in the area
Home Values in the Area
Average Home Value in this Area
Purchase History
| Date | Type | Sale Price | Title Company |
|---|---|---|---|
| Warranty Deed | $341,000 | None Listed On Document | |
| Deed | $200,000 | None Listed On Document | |
| Deed | $200,000 | None Listed On Document | |
| Interfamily Deed Transfer | -- | Attorney | |
| Warranty Deed | $118,000 | Fidelity National Title | |
| Special Warranty Deed | $114,000 | First American Title | |
| Legal Action Court Order | -- | None Available | |
| Warranty Deed | $290,000 | First American Title Ins Co | |
| Warranty Deed | -- | Multiple | |
| Warranty Deed | $233,000 | Multiple | |
| Warranty Deed | -- | -- | |
| Warranty Deed | $147,000 | -- | |
| Warranty Deed | -- | -- | |
| Warranty Deed | -- | -- |
Mortgage History
| Date | Status | Loan Amount | Loan Type |
|---|---|---|---|
| Open | $184,500 | New Conventional | |
| Previous Owner | $123,000 | New Conventional | |
| Previous Owner | $124,000 | New Conventional | |
| Previous Owner | $88,000 | New Conventional | |
| Previous Owner | $85,500 | New Conventional | |
| Previous Owner | $272,000 | Unknown | |
| Previous Owner | $232,000 | Fannie Mae Freddie Mac | |
| Previous Owner | $221,350 | Unknown |
Property History
| Date | Event | Price | Change | Sq Ft Price |
|---|---|---|---|---|
| 07/01/2025 07/01/25 | Sold | $341,000 | +0.6% | $262 / Sq Ft |
| 04/22/2025 04/22/25 | For Sale | $339,000 | 0.0% | $261 / Sq Ft |
| 04/20/2025 04/20/25 | Pending | -- | -- | -- |
| 04/14/2025 04/14/25 | For Sale | $339,000 | +69.5% | $261 / Sq Ft |
| 12/23/2024 12/23/24 | Sold | $200,000 | 0.0% | $154 / Sq Ft |
| 12/20/2024 12/20/24 | Off Market | $200,000 | -- | -- |
| 12/04/2024 12/04/24 | Pending | -- | -- | -- |
| 12/03/2024 12/03/24 | Price Changed | $250,000 | 0.0% | $192 / Sq Ft |
| 12/03/2024 12/03/24 | For Sale | $250,000 | -7.4% | $192 / Sq Ft |
| 11/27/2024 11/27/24 | Pending | -- | -- | -- |
| 11/19/2024 11/19/24 | Price Changed | $270,000 | 0.0% | $208 / Sq Ft |
| 11/19/2024 11/19/24 | For Sale | $270,000 | -3.6% | $208 / Sq Ft |
| 11/14/2024 11/14/24 | Pending | -- | -- | -- |
| 11/03/2024 11/03/24 | Price Changed | $280,000 | -6.7% | $215 / Sq Ft |
| 10/14/2024 10/14/24 | Price Changed | $300,000 | -7.7% | $231 / Sq Ft |
| 10/03/2024 10/03/24 | For Sale | $325,000 | +62.5% | $250 / Sq Ft |
| 09/30/2024 09/30/24 | Off Market | $200,000 | -- | -- |
| 09/04/2024 09/04/24 | For Sale | $325,000 | -- | $250 / Sq Ft |
Tax History Compared to Growth
Tax History
| Year | Tax Paid | Tax Assessment Tax Assessment Total Assessment is a certain percentage of the fair market value that is determined by local assessors to be the total taxable value of land and additions on the property. | Land | Improvement |
|---|---|---|---|---|
| 2024 | $3,407 | $18,708 | $1,760 | $16,948 |
| 2023 | $3,288 | $18,708 | $1,760 | $16,948 |
| 2022 | $3,288 | $18,708 | $1,760 | $16,948 |
| 2021 | $3,049 | $15,581 | $1,803 | $13,778 |
| 2020 | $3,069 | $15,581 | $1,803 | $13,778 |
| 2019 | $2,866 | $17,172 | $1,803 | $15,369 |
| 2018 | $1,831 | $11,395 | $1,583 | $9,812 |
| 2017 | $1,795 | $11,395 | $1,583 | $9,812 |
| 2016 | $1,882 | $11,395 | $1,583 | $9,812 |
| 2015 | $2,905 | $14,821 | $1,363 | $13,458 |
| 2014 | $2,864 | $14,821 | $1,363 | $13,458 |
| 2013 | $2,763 | $14,821 | $1,363 | $13,458 |
Agents Affiliated with this Home
-
Jennifer Place

Seller's Agent in 2025
Jennifer Place
Berkshire Hathaway HomeServices Chicago
(847) 964-1553
4 in this area
16 Total Sales
-
Sara Koman

Buyer's Agent in 2025
Sara Koman
Berkshire Hathaway HomeServices Starck Real Estate
(847) 612-0828
4 in this area
18 Total Sales
-
Stephanie Albanese

Seller's Agent in 2024
Stephanie Albanese
Berkshire Hathaway HomeServices Chicago
(773) 996-1608
2 in this area
98 Total Sales
Map
Source: Midwest Real Estate Data (MRED)
MLS Number: 12154651
APN: 04-26-103-044-1011
- 1809 Jefferson Ave
- 1774 Rogers Ave
- 1804 Monroe Ct Unit 101804
- 2000 Chestnut Ave Unit 507
- 2101 Valley lo Ln
- 2020 Chestnut Ave Unit 410
- 2009 Ammer Ridge Ct Unit 102
- 2109 Ammer Ridge Ct Unit 201
- 1545 Winnetka Rd Unit 1545
- 1824 Wildberry Dr Unit B
- 1728 Wildberry Dr Unit B
- 1704 Wildberry Dr Unit F
- 1504 Topp Ln Unit E
- 1724 Bluestem Ln Unit 2
- 804 8th St
- 2036 Sunset Ridge Rd Unit 1
- 1329 Glenwood Ave
- 1430 Lehigh Ave Unit B2
- 1525 Evergreen Terrace
- 1793 Brush Hill Ln

