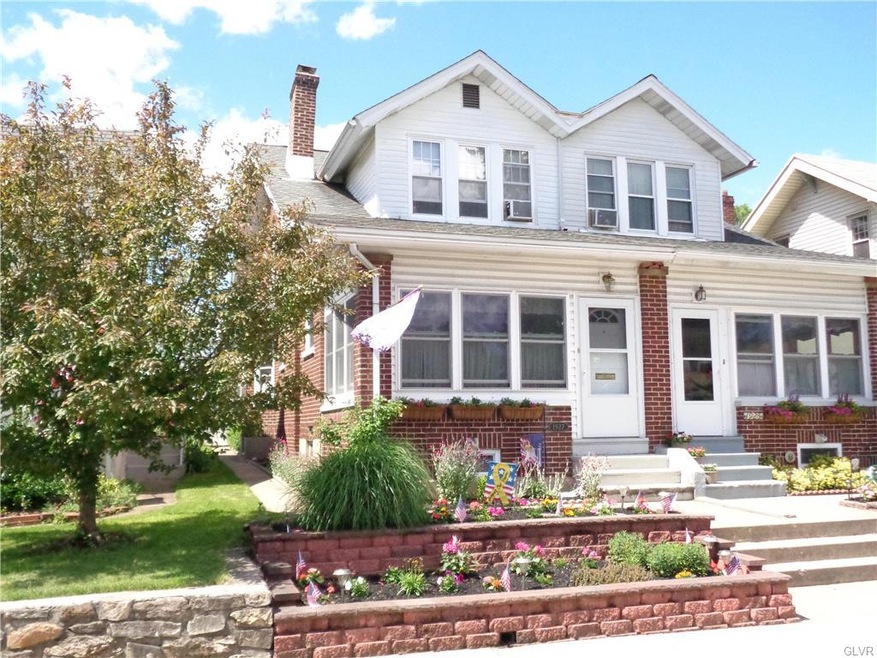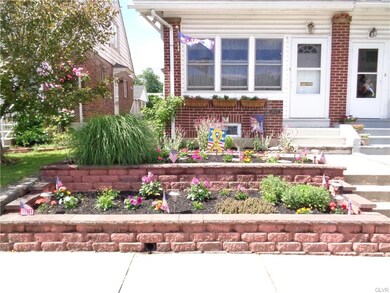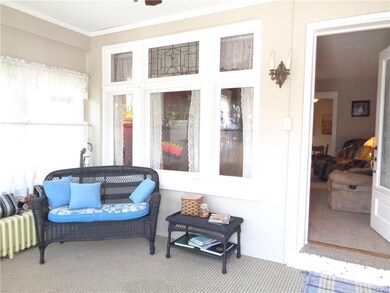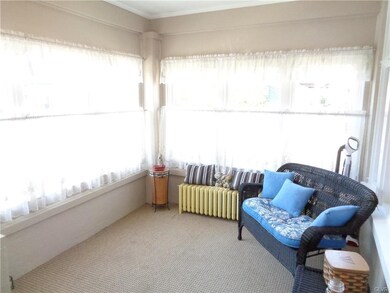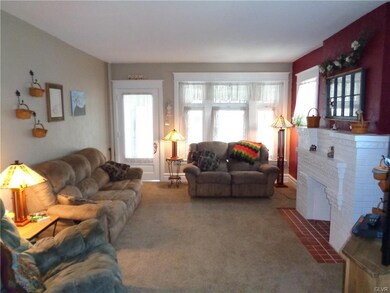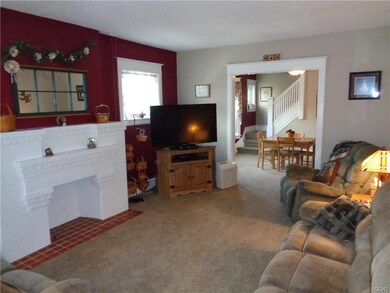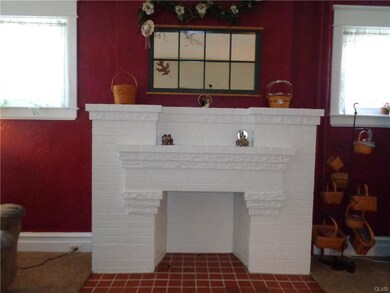
1927 W Highland St Allentown, PA 18104
West End Allentown NeighborhoodHighlights
- Colonial Architecture
- Recreation Room
- Enclosed patio or porch
- Living Room with Fireplace
- Wood Flooring
- 2 Car Detached Garage
About This Home
As of April 2021NO SHOWINGS UNTIL OPEN HOUSE ON SUNDAY JUNE 18, 12:00 - 2:00 PM. Curb appeal plus on this West Allentown twin that has 3 bedrooms and 1 full bath. The home has been freshly painted and features new carpeting throughout. The kitchen is new with granite counter tops, subway tile back splash and ceramic tile floors. The basement is finished and makes a great recreation room adding approximately 330 square feet of living space. The yard is fenced and has a patio and covered porch. There is a 2 car detached garage. The windows have all been replaced as well as the exterior doors. The basement has an exterior exit, laundry area and storage in addition to the rec room. The living room is accented by an ornamental fireplace and the enclosed front porch is heated. The balcony off the master bedroom overlooks the backyard and is great to sit on with morning coffee. See it today!
Last Buyer's Agent
Barbara Bottitta
Keller Williams Allentown

Townhouse Details
Home Type
- Townhome
Year Built
- Built in 1925
Lot Details
- 2,400 Sq Ft Lot
- Lot Dimensions are 20 x 120
Home Design
- Semi-Detached or Twin Home
- Colonial Architecture
- Brick Exterior Construction
- Asphalt Roof
Interior Spaces
- 1,500 Sq Ft Home
- 2-Story Property
- Family Room Downstairs
- Living Room with Fireplace
- Dining Room
- Recreation Room
- Loft
- Laundry on lower level
Kitchen
- Eat-In Kitchen
- Electric Oven
Flooring
- Wood
- Wall to Wall Carpet
- Tile
Bedrooms and Bathrooms
- 3 Bedrooms
- 1 Full Bathroom
Partially Finished Basement
- Basement Fills Entire Space Under The House
- Exterior Basement Entry
Home Security
Parking
- 2 Car Detached Garage
- On-Street Parking
- Off-Street Parking
Outdoor Features
- Enclosed patio or porch
Utilities
- Cooling System Mounted In Outer Wall Opening
- Window Unit Cooling System
- Radiator
- Hot Water Heating System
- Heating System Uses Oil
- 101 to 200 Amp Service
- Electric Water Heater
- Cable TV Available
Listing and Financial Details
- Assessor Parcel Number 549713646956001
Ownership History
Purchase Details
Home Financials for this Owner
Home Financials are based on the most recent Mortgage that was taken out on this home.Purchase Details
Home Financials for this Owner
Home Financials are based on the most recent Mortgage that was taken out on this home.Purchase Details
Purchase Details
Similar Homes in Allentown, PA
Home Values in the Area
Average Home Value in this Area
Purchase History
| Date | Type | Sale Price | Title Company |
|---|---|---|---|
| Deed | $215,000 | My Title Pro | |
| Deed | $144,900 | None Available | |
| Deed | $92,900 | -- | |
| Deed | $54,500 | -- |
Mortgage History
| Date | Status | Loan Amount | Loan Type |
|---|---|---|---|
| Open | $200,000 | New Conventional | |
| Previous Owner | $115,920 | New Conventional | |
| Previous Owner | $30,000 | Future Advance Clause Open End Mortgage |
Property History
| Date | Event | Price | Change | Sq Ft Price |
|---|---|---|---|---|
| 04/20/2021 04/20/21 | Sold | $215,000 | +7.6% | $143 / Sq Ft |
| 03/21/2021 03/21/21 | Pending | -- | -- | -- |
| 03/18/2021 03/18/21 | For Sale | $199,900 | +38.0% | $133 / Sq Ft |
| 08/16/2017 08/16/17 | Sold | $144,900 | 0.0% | $97 / Sq Ft |
| 06/21/2017 06/21/17 | Pending | -- | -- | -- |
| 06/14/2017 06/14/17 | For Sale | $144,900 | -- | $97 / Sq Ft |
Tax History Compared to Growth
Tax History
| Year | Tax Paid | Tax Assessment Tax Assessment Total Assessment is a certain percentage of the fair market value that is determined by local assessors to be the total taxable value of land and additions on the property. | Land | Improvement |
|---|---|---|---|---|
| 2025 | $4,436 | $137,600 | $9,800 | $127,800 |
| 2024 | $4,436 | $137,600 | $9,800 | $127,800 |
| 2023 | $4,436 | $137,600 | $9,800 | $127,800 |
| 2022 | $4,279 | $137,600 | $127,800 | $9,800 |
| 2021 | $4,193 | $137,600 | $9,800 | $127,800 |
| 2020 | $4,082 | $137,600 | $9,800 | $127,800 |
| 2019 | $4,015 | $137,600 | $9,800 | $127,800 |
| 2018 | $3,753 | $137,600 | $9,800 | $127,800 |
| 2017 | $3,657 | $137,600 | $9,800 | $127,800 |
| 2016 | -- | $137,600 | $9,800 | $127,800 |
| 2015 | -- | $137,600 | $9,800 | $127,800 |
| 2014 | -- | $137,600 | $9,800 | $127,800 |
Agents Affiliated with this Home
-
Heather Kramer

Seller's Agent in 2021
Heather Kramer
BHHS Fox & Roach
(610) 737-5342
5 in this area
67 Total Sales
-
Mick Seislove

Seller Co-Listing Agent in 2021
Mick Seislove
BHHS Fox & Roach
(610) 657-1758
16 in this area
490 Total Sales
-
M
Buyer's Agent in 2021
Michele Najera
Coldwell Banker Hearthside
-
Mark Molchany

Seller's Agent in 2017
Mark Molchany
RE/MAX
(484) 239-3213
12 in this area
188 Total Sales
-
B
Buyer's Agent in 2017
Barbara Bottitta
Keller Williams Allentown
Map
Source: Greater Lehigh Valley REALTORS®
MLS Number: 550608
APN: 549713646956-1
- 1931 W Cedar St
- 917 N Saint Lucas St
- 2234 W Congress St
- 736 N 19th St
- 2041 Grove St
- 2057 Grove St
- 732 N Saint Lucas St
- 1516 W Tremont St
- 2210 Grove St
- 1616 W Tilghman St
- 1122 N 14th St
- 1935 Custer St
- 1825 W Columbia St
- 605 1/2 N 16th St
- 2443 W Tilghman St
- 1134 N 26th St
- 1440 N 26th St
- 1048 N 27th St
- 1590 Abigail Ln Unit LOT 59
- 1756 Scherersville Rd
