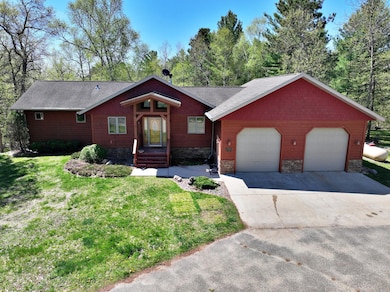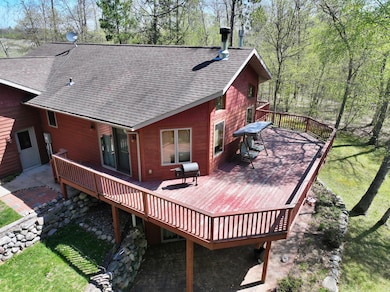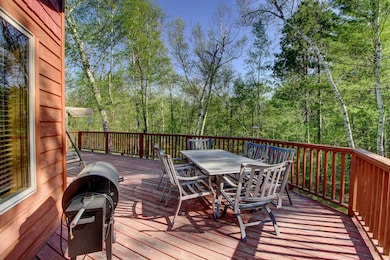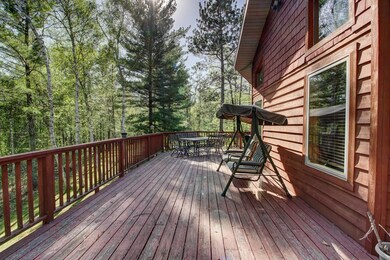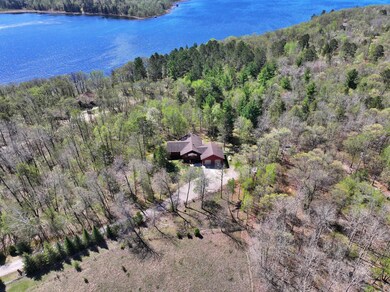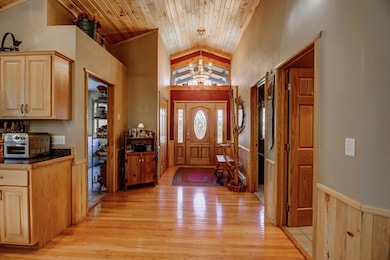
Estimated payment $3,038/month
Highlights
- Deck
- No HOA
- The kitchen features windows
- Family Room with Fireplace
- Stainless Steel Appliances
- 2 Car Attached Garage
About This Home
This beautifully crafted country home just outside of Nevis offers quality construction and a spacious, open layout. Step inside to find vaulted wood ceilings, hardwood floors, and an inviting living area centered around a stunning stone fireplace. The expansive primary suite includes a large walk-in closet and a luxurious bathroom with a tile shower and jacuzzi tub. The main floor also offers a dedicated office, half bathroom, a mudroom with garage access, and patio doors that lead to a massive deck, perfect for entertaining or relaxing. The walkout basement features a second fireplace in the cozy family room, a wet bar, three additional bedrooms, a full bathroom, and a utility room. Outside, enjoy the convenience of a 28x28 attached garage and a garden shed, all set on a private 2.77-acre lot. This is high-quality country living you won’t want to miss!
Home Details
Home Type
- Single Family
Est. Annual Taxes
- $2,867
Year Built
- Built in 2004
Lot Details
- 2.77 Acre Lot
- Lot Dimensions are 440x291x464x345
Parking
- 2 Car Attached Garage
Home Design
- Pitched Roof
- Shake Siding
Interior Spaces
- 1-Story Property
- Stone Fireplace
- Family Room with Fireplace
- 2 Fireplaces
- Living Room with Fireplace
- Combination Dining and Living Room
- Dryer
Kitchen
- Range
- Microwave
- Dishwasher
- Stainless Steel Appliances
- The kitchen features windows
Bedrooms and Bathrooms
- 4 Bedrooms
Finished Basement
- Walk-Out Basement
- Basement Fills Entire Space Under The House
- Basement Window Egress
Outdoor Features
- Deck
Utilities
- Baseboard Heating
- Boiler Heating System
- Underground Utilities
- Well
- Drilled Well
Community Details
- No Home Owners Association
Listing and Financial Details
- Assessor Parcel Number 211601010
Map
Home Values in the Area
Average Home Value in this Area
Tax History
| Year | Tax Paid | Tax Assessment Tax Assessment Total Assessment is a certain percentage of the fair market value that is determined by local assessors to be the total taxable value of land and additions on the property. | Land | Improvement |
|---|---|---|---|---|
| 2023 | $3,346 | $490,300 | $38,000 | $452,300 |
| 2022 | $3,770 | $520,300 | $28,900 | $491,400 |
| 2021 | $3,588 | $439,600 | $26,300 | $413,300 |
| 2020 | $3,660 | $407,500 | $24,170 | $383,330 |
| 2019 | $3,084 | $405,600 | $24,158 | $381,442 |
| 2018 | $2,842 | $288,000 | $19,206 | $268,794 |
| 2016 | $2,256 | $290,100 | $19,224 | $270,876 |
| 2015 | $2,344 | $277,400 | $22,676 | $254,724 |
| 2014 | $2,182 | $268,200 | $22,589 | $245,611 |
Property History
| Date | Event | Price | Change | Sq Ft Price |
|---|---|---|---|---|
| 05/16/2025 05/16/25 | For Sale | $500,000 | -- | $157 / Sq Ft |
Purchase History
| Date | Type | Sale Price | Title Company |
|---|---|---|---|
| Quit Claim Deed | -- | None Available | |
| Warranty Deed | $300,000 | None Available | |
| Warranty Deed | $270,000 | Segue Title & Real Estate Se |
Mortgage History
| Date | Status | Loan Amount | Loan Type |
|---|---|---|---|
| Previous Owner | $138,824 | New Conventional | |
| Previous Owner | $240,000 | New Conventional | |
| Previous Owner | $202,500 | New Conventional | |
| Previous Owner | $70,000 | Credit Line Revolving | |
| Previous Owner | $170,000 | New Conventional |
Similar Homes in Nevis, MN
Source: NorthstarMLS
MLS Number: 6718908
APN: 21.16.01010
- 24628 State 34
- 24735 Evergreen Dr
- 20394 Fairwood Dr
- 24200 Fairwood Ln
- Lot 10 Acre SW 239th Ave
- Lot 5 Acre 239th Ave
- Lot 10 Acre NE 239th Ave
- 24519 Fairwood Ln
- 17744 253rd Ave
- 25985 Elk Haven Dr
- 393 West Ave
- 24644 Falcon Rd
- 20210 Fox Trot Trail
- 107 Pleasant St
- 302 North St
- TBD Wildwood Ave
- TBD County 2
- 21637 Grand Vista Dr
- 20624 269th Ave
- 21920 County 2

