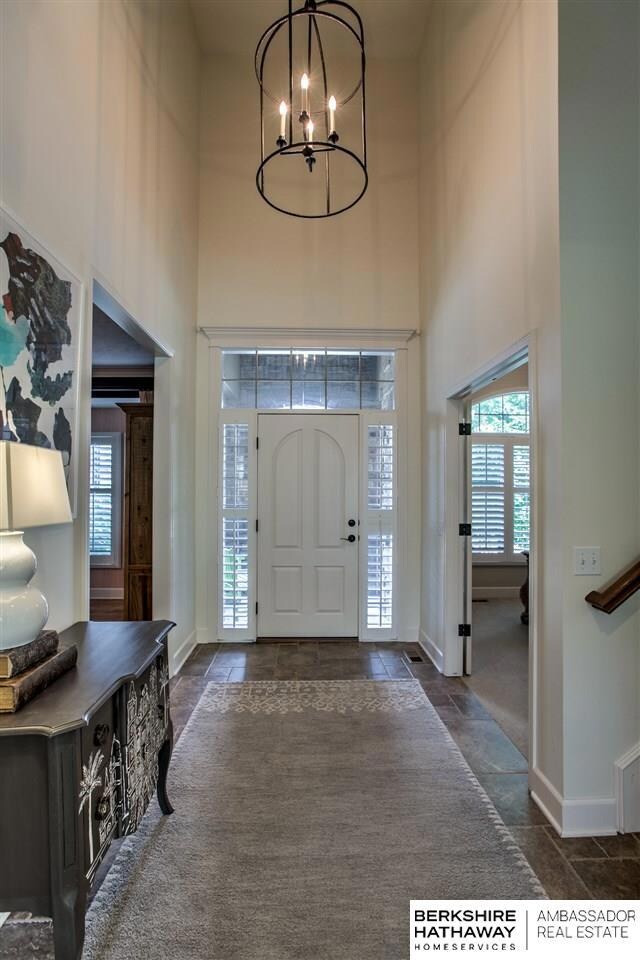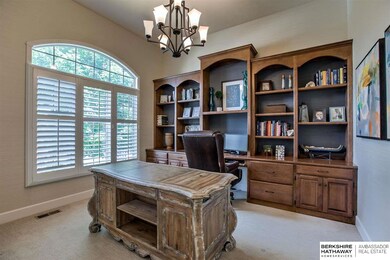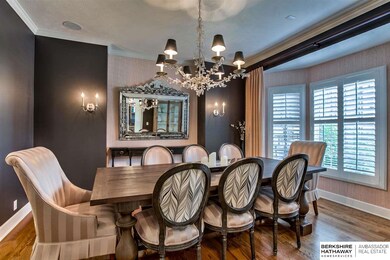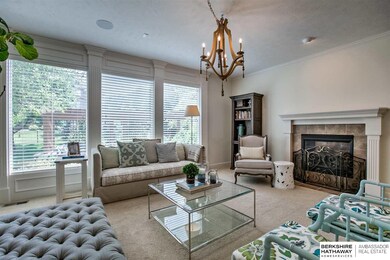
19273 Williams St Omaha, NE 68130
South Elkhorn NeighborhoodHighlights
- Spa
- Fireplace in Kitchen
- Formal Dining Room
- Fire Ridge Elementary School Rated A
- Wood Flooring
- 3 Car Attached Garage
About This Home
As of August 2022Fabulous 2stry in Pacific Pointe. Large, gorgeous Kit w/Hearthrm, fireplace, Eat-in area, wood floors, ctr island, walk-in pantry, dbl ovens, &SS appl. Oversized Master Suite w/sit area & HUGE walk-in! Nice sized additional bedrms- 2&3 have jack&jill bath. Bed 4 has¾ bath. LL offers great entertaining space! Built-in entertainment center in Fam rm w/wet bar & wine fridge. LL Bed has 3/4 bath. MUST SEE beautiful backyard w/prof. landscaping, large brick patio, water feat & overhead wood pergola!
Last Agent to Sell the Property
BHHS Ambassador Real Estate License #20040608 Listed on: 08/02/2019

Home Details
Home Type
- Single Family
Est. Annual Taxes
- $10,571
Year Built
- Built in 2007
Lot Details
- Lot Dimensions are 81.22 x 137.54 x 104.63 x 148.79
- Property is Fully Fenced
- Aluminum or Metal Fence
- Sprinkler System
HOA Fees
- $33 Monthly HOA Fees
Parking
- 3 Car Attached Garage
- Garage Door Opener
Home Design
- Composition Roof
- Concrete Perimeter Foundation
- Hardboard
- Stone
Interior Spaces
- 2-Story Property
- Wet Bar
- Ceiling height of 9 feet or more
- Ceiling Fan
- Gas Log Fireplace
- Window Treatments
- Bay Window
- Two Story Entrance Foyer
- Living Room with Fireplace
- Formal Dining Room
- Natural lighting in basement
- Home Security System
Kitchen
- Oven
- Microwave
- Dishwasher
- Disposal
- Fireplace in Kitchen
Flooring
- Wood
- Wall to Wall Carpet
- Ceramic Tile
Bedrooms and Bathrooms
- 5 Bedrooms
- Walk-In Closet
- Jack-and-Jill Bathroom
- Spa Bath
Outdoor Features
- Spa
- Patio
Schools
- Fire Ridge Elementary School
- Elkhorn Valley View Middle School
- Elkhorn South High School
Utilities
- Forced Air Heating and Cooling System
- Heating System Uses Gas
- Cable TV Available
Community Details
- Pacific Pointe Subdivision
Listing and Financial Details
- Assessor Parcel Number 1934350338
- Tax Block 15
Ownership History
Purchase Details
Home Financials for this Owner
Home Financials are based on the most recent Mortgage that was taken out on this home.Purchase Details
Home Financials for this Owner
Home Financials are based on the most recent Mortgage that was taken out on this home.Purchase Details
Home Financials for this Owner
Home Financials are based on the most recent Mortgage that was taken out on this home.Purchase Details
Purchase Details
Similar Homes in Omaha, NE
Home Values in the Area
Average Home Value in this Area
Purchase History
| Date | Type | Sale Price | Title Company |
|---|---|---|---|
| Warranty Deed | -- | Rts Title | |
| Warranty Deed | $539,000 | None Available | |
| Warranty Deed | $490,000 | None Available | |
| Warranty Deed | $496,800 | -- | |
| Warranty Deed | $518,000 | -- |
Mortgage History
| Date | Status | Loan Amount | Loan Type |
|---|---|---|---|
| Open | $695,596 | New Conventional | |
| Previous Owner | $290,000 | New Conventional |
Property History
| Date | Event | Price | Change | Sq Ft Price |
|---|---|---|---|---|
| 08/11/2022 08/11/22 | Sold | $695,000 | 0.0% | $149 / Sq Ft |
| 06/11/2022 06/11/22 | Pending | -- | -- | -- |
| 06/08/2022 06/08/22 | For Sale | $695,000 | +28.9% | $149 / Sq Ft |
| 10/30/2019 10/30/19 | Sold | $539,000 | 0.0% | $121 / Sq Ft |
| 08/09/2019 08/09/19 | Pending | -- | -- | -- |
| 08/01/2019 08/01/19 | For Sale | $539,000 | +10.0% | $121 / Sq Ft |
| 05/17/2013 05/17/13 | Sold | $490,000 | -2.0% | $110 / Sq Ft |
| 03/18/2013 03/18/13 | Pending | -- | -- | -- |
| 03/13/2013 03/13/13 | For Sale | $500,000 | -- | $112 / Sq Ft |
Tax History Compared to Growth
Tax History
| Year | Tax Paid | Tax Assessment Tax Assessment Total Assessment is a certain percentage of the fair market value that is determined by local assessors to be the total taxable value of land and additions on the property. | Land | Improvement |
|---|---|---|---|---|
| 2023 | $13,347 | $634,800 | $74,500 | $560,300 |
| 2022 | $10,532 | $460,600 | $74,500 | $386,100 |
| 2021 | $10,601 | $460,600 | $74,500 | $386,100 |
| 2020 | $10,700 | $460,600 | $74,500 | $386,100 |
| 2019 | $10,666 | $460,600 | $74,500 | $386,100 |
| 2018 | $10,572 | $460,600 | $74,500 | $386,100 |
| 2017 | $11,598 | $460,600 | $74,500 | $386,100 |
| 2016 | $11,598 | $515,300 | $64,200 | $451,100 |
| 2015 | $10,758 | $481,600 | $60,000 | $421,600 |
| 2014 | $10,758 | $481,600 | $60,000 | $421,600 |
Agents Affiliated with this Home
-
Deb Ellis

Seller's Agent in 2022
Deb Ellis
BHHS Ambassador Real Estate
(402) 706-1003
3 in this area
211 Total Sales
-
Carissa Ostdiek

Seller Co-Listing Agent in 2022
Carissa Ostdiek
BHHS Ambassador Real Estate
(402) 658-1350
4 in this area
243 Total Sales
-
Kristy Bruck

Buyer's Agent in 2022
Kristy Bruck
Nebraska Realty
(402) 301-4880
3 in this area
132 Total Sales
-
Brian Marasco

Seller's Agent in 2019
Brian Marasco
BHHS Ambassador Real Estate
(402) 672-7777
3 in this area
35 Total Sales
-
Marty Hosking

Buyer's Agent in 2019
Marty Hosking
Keller Williams Greater Omaha
(240) 605-7590
157 Total Sales
-
Teresa Elliott

Seller's Agent in 2013
Teresa Elliott
NextHome Signature Real Estate
(402) 301-1930
12 in this area
178 Total Sales
Map
Source: Great Plains Regional MLS
MLS Number: 21917269
APN: 3435-0338-19
- 1411 S 195th St
- 1609 S 193rd St
- 19252 Shirley St
- 1814 S 193rd St
- 1320 S 190th Plaza
- 1414 S 189th Ct
- 19663 Pine St
- 19504 Cedar Cir
- 18926 Pierce Plaza
- 1907 S 198th St
- 1316 S Hws Cleveland Blvd
- 2106 S 193rd St
- 913 S 195
- 1912 S 199th St
- 2025 S 189th Cir
- 2006 S 198th St
- 1426 S 200th Cir
- 2049 S 199th St
- 18855 Mason Plaza
- 948 S 198th St






