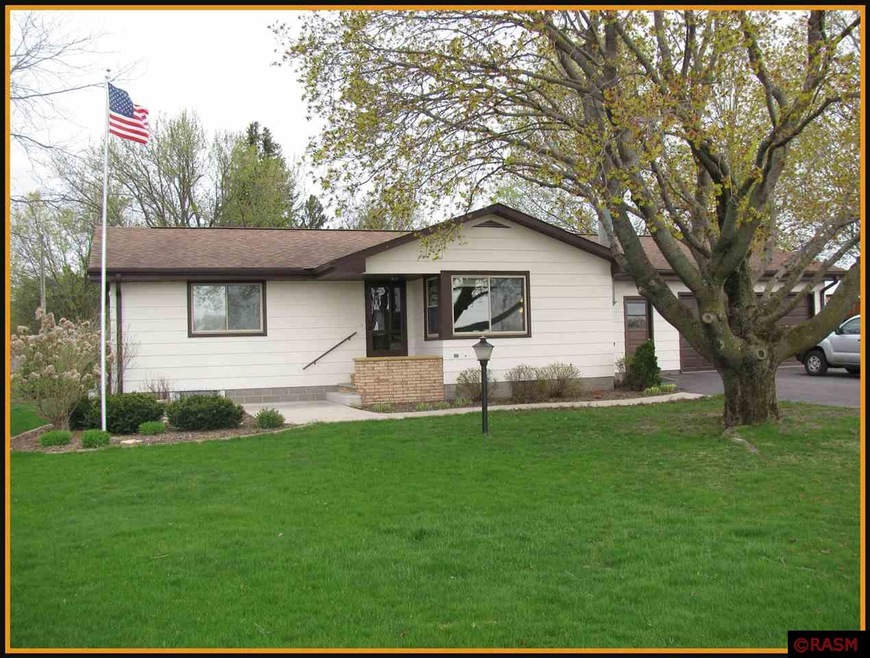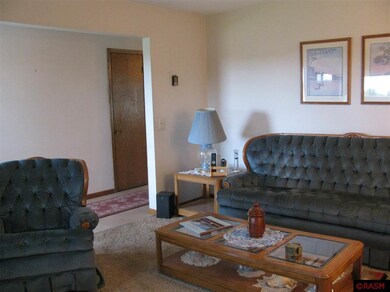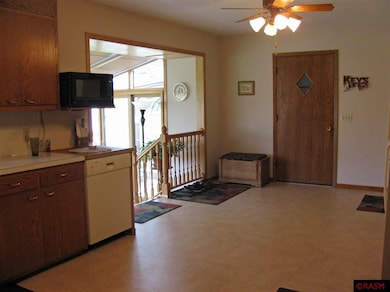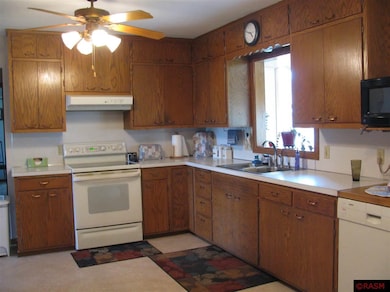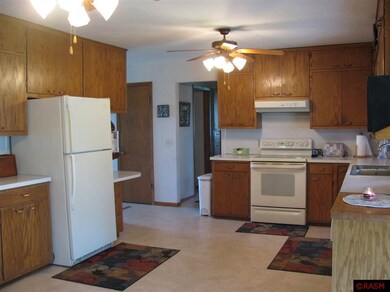
19279 Franklin Cir Mankato, MN 56001
Estimated Value: $269,604 - $306,000
Highlights
- Deck
- 2 Car Attached Garage
- Double Pane Windows
- Lake Crystal Wellcome Memorial Elementary School Rated A-
- Eat-In Kitchen
- Woodwork
About This Home
As of July 2017Just minutes from Mankato, small town living. Have your cup of coffee in the morning sitting in the Solarium sun room overlooking the garden. This rambler home has 2 bedrooms on the main floor, full bath, living room with free standing gas fireplace, eat-in kitchen and appliances stay. Basement has family room, 3rd bedroom with no egress windows, office, tiled 3/4 bath and laundry/utility room. Many updates. Beautiful yard with mature trees, garden and storage shed. This one won't last long.
Last Agent to Sell the Property
CENTURY 21 ATWOOD License #0093942 Listed on: 05/01/2017

Home Details
Home Type
- Single Family
Est. Annual Taxes
- $1,776
Year Built
- 1966
Lot Details
- 0.46 Acre Lot
- Lot Dimensions are 100x200
- Landscaped with Trees
Home Design
- Frame Construction
- Asphalt Shingled Roof
- Cement Board or Planked
Interior Spaces
- 1-Story Property
- Woodwork
- Ceiling Fan
- Gas Fireplace
- Double Pane Windows
- Window Treatments
- Combination Kitchen and Dining Room
- Tile Flooring
Kitchen
- Eat-In Kitchen
- Range
- Recirculated Exhaust Fan
- Dishwasher
Bedrooms and Bathrooms
- 2 Bedrooms
- Bathroom on Main Level
Laundry
- Dryer
- Washer
Finished Basement
- Basement Fills Entire Space Under The House
- Block Basement Construction
Home Security
- Carbon Monoxide Detectors
- Fire and Smoke Detector
Parking
- 2 Car Attached Garage
- Garage Door Opener
- Driveway
Outdoor Features
- Deck
- Patio
- Storage Shed
Utilities
- Forced Air Heating and Cooling System
- Electric Water Heater
- Water Softener is Owned
- Private Sewer
Listing and Financial Details
- Assessor Parcel Number R48-13-04-428-003
Ownership History
Purchase Details
Home Financials for this Owner
Home Financials are based on the most recent Mortgage that was taken out on this home.Similar Homes in Mankato, MN
Home Values in the Area
Average Home Value in this Area
Purchase History
| Date | Buyer | Sale Price | Title Company |
|---|---|---|---|
| Fette Jeffrey V | $172,000 | Minnesota River Valley Title |
Mortgage History
| Date | Status | Borrower | Loan Amount |
|---|---|---|---|
| Open | Fette Jeffrey V | $168,884 | |
| Previous Owner | Jensen Trust | $123,000 |
Property History
| Date | Event | Price | Change | Sq Ft Price |
|---|---|---|---|---|
| 07/31/2017 07/31/17 | Sold | $172,000 | +1.2% | $66 / Sq Ft |
| 05/04/2017 05/04/17 | Pending | -- | -- | -- |
| 05/01/2017 05/01/17 | For Sale | $169,900 | -- | $65 / Sq Ft |
Tax History Compared to Growth
Tax History
| Year | Tax Paid | Tax Assessment Tax Assessment Total Assessment is a certain percentage of the fair market value that is determined by local assessors to be the total taxable value of land and additions on the property. | Land | Improvement |
|---|---|---|---|---|
| 2024 | $1,776 | $245,600 | $10,900 | $234,700 |
| 2023 | $1,792 | $251,100 | $10,900 | $240,200 |
| 2022 | $1,640 | $235,600 | $10,900 | $224,700 |
| 2021 | $1,542 | $193,400 | $10,900 | $182,500 |
| 2020 | $1,268 | $155,800 | $10,900 | $144,900 |
| 2019 | $1,280 | $155,800 | $10,900 | $144,900 |
| 2018 | $1,148 | $156,200 | $10,900 | $145,300 |
| 2017 | $1,006 | $149,700 | $10,900 | $138,800 |
| 2016 | $922 | $136,400 | $10,900 | $125,500 |
| 2015 | $8 | $125,000 | $10,900 | $114,100 |
| 2014 | $838 | $121,100 | $10,900 | $110,200 |
Agents Affiliated with this Home
-
LORRI RIEFF
L
Seller's Agent in 2017
LORRI RIEFF
CENTURY 21 ATWOOD
(507) 420-8349
18 Total Sales
-
Jeff Kaul

Buyer's Agent in 2017
Jeff Kaul
CENTURY 21 ATWOOD
(507) 381-1133
447 Total Sales
Map
Source: REALTOR® Association of Southern Minnesota
MLS Number: 7014431
APN: R48-13-04-428-003
- 19701 Ridge Dr
- 56273 185th Ln
- 53669 T-751
- 53669 192nd Ln
- 307 Meadow Woods Dr
- 265 Summerfield Trail
- 265 265 Summerfield Trail
- 20588 State Highway 66
- 1614 Le Sueur Ave
- 54960 T-493
- 54960 Sunrise Ln
- XXXX 568th Ave
- 127 Red Oak Ct
- 127 127 Red Oak Ct
- 1005 Applewood Ct
- 822 Beaver Ave Unit 126 & 138 Hemlock Ro
- 15 S Pilot Ct
- 0 Tbd S 60 Hwy Unit TBD Highway 60 S
- 190 Stony Creek Rd
- 130 130 Hawaiian Dr
- 19279 Franklin Cir
- 19259 Franklin Cir
- 19219 Franklin Cir
- 19268 Franklin Cir
- 19229 Franklin Cir
- 19242 Franklin Cir
- 19231 Rapidan Ave
- 19224 Franklin Cir
- 19208 Franklin Cir
- 19203 Rapidan Ave
- 19196 Circle Dr
- 19193 Rapidan Ave
- 19191 Circle Dr
- 19180 Rapidan Ave
- 19181 Rapidan Ave
- 19247 Rapidan Ave
- 19172 Rapidan Ave
- 19280 Rapidan Ave
- 19164 Rapidan Ave
- 19157 Rapidan Ave
