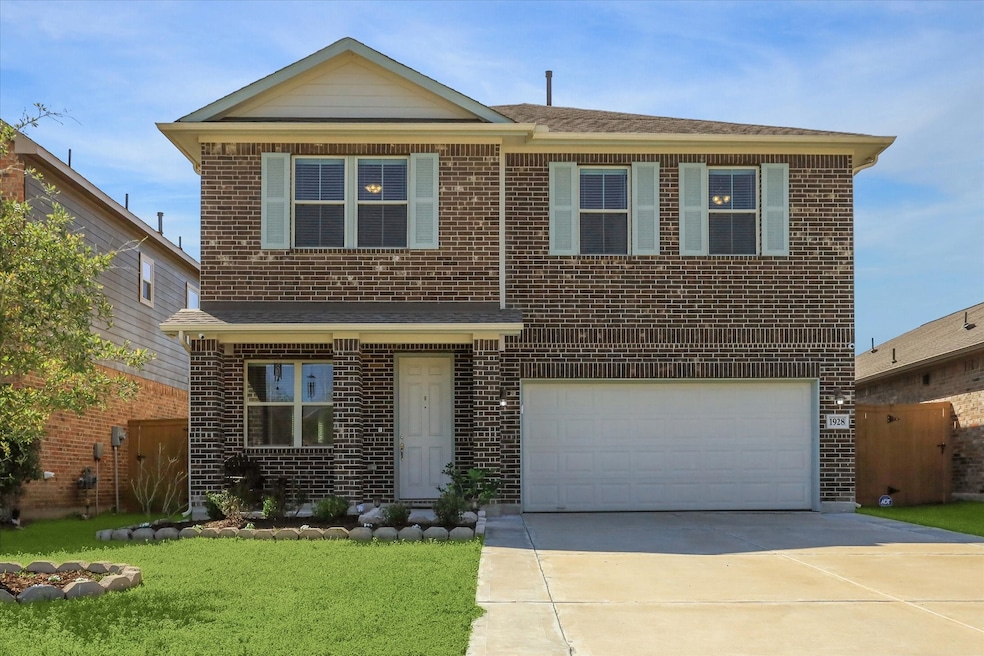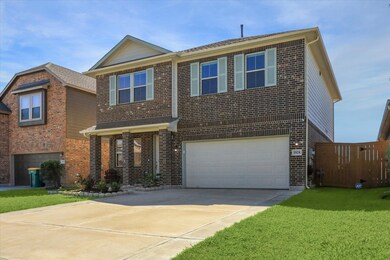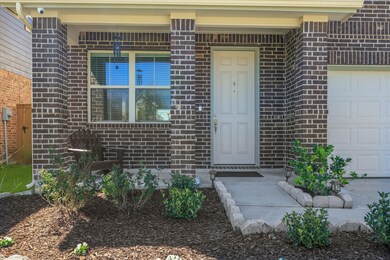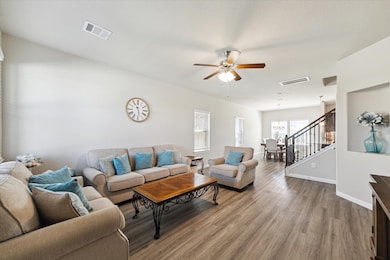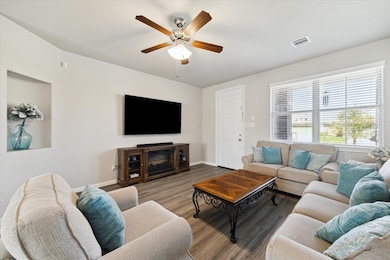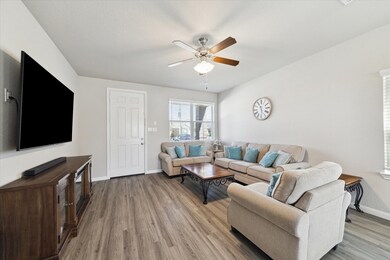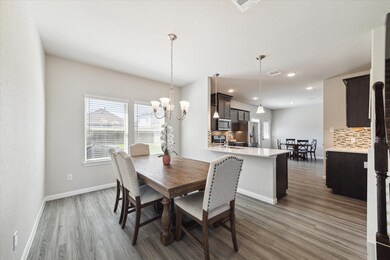
1928 Acklen Run Dr Iowa Colony, TX 77583
Highlights
- Deck
- Game Room
- Family Room Off Kitchen
- Traditional Architecture
- Community Pool
- 2 Car Attached Garage
About This Home
As of April 2025This beautifully designed home in Sterling Lakes at Iowa Colony offers a highly functional layout that blends comfort and style with thoughtful upgrades. The open floor plan features spacious living areas on the main level, while all bedrooms are upstairs for added privacy and a game room. Modern touches include TV mounts with hidden outlets and a generator plug with a whole-house GFCI. The home also includes a water softener system and reverse osmosis filtration system. The garage has shelving for organized storage, and the extended driveway provides ample parking. Full gutters and a camera security system are also included. Residents enjoy access to a pool, splash pad, sports courts, and easy access to HWY 288. Commuters benefit from quick routes to Pearland, Angleton, and downtown Houston. The home is conveniently located just 4 miles from Manvel Town Center and 8 miles from Pearland Town Center, providing easy access to shopping, dining, and entertainment.
Last Agent to Sell the Property
Compass RE Texas, LLC - Memorial License #0735359 Listed on: 03/14/2025

Home Details
Home Type
- Single Family
Est. Annual Taxes
- $9,530
Year Built
- Built in 2020
Lot Details
- 5,040 Sq Ft Lot
- Back Yard Fenced
HOA Fees
- $80 Monthly HOA Fees
Parking
- 2 Car Attached Garage
Home Design
- Traditional Architecture
- Brick Exterior Construction
- Slab Foundation
- Composition Roof
Interior Spaces
- 2,112 Sq Ft Home
- 2-Story Property
- Ceiling Fan
- Family Room Off Kitchen
- Living Room
- Dining Room
- Game Room
- Utility Room
- Washer and Gas Dryer Hookup
Kitchen
- Breakfast Bar
- <<OvenToken>>
- Gas Range
- Free-Standing Range
- <<microwave>>
- Dishwasher
- Disposal
Flooring
- Carpet
- Tile
Bedrooms and Bathrooms
- 4 Bedrooms
- Double Vanity
- <<tubWithShowerToken>>
- Separate Shower
Home Security
- Security System Owned
- Fire and Smoke Detector
Eco-Friendly Details
- Energy-Efficient Windows with Low Emissivity
- Energy-Efficient Thermostat
- Ventilation
Outdoor Features
- Deck
- Patio
Schools
- Sanchez Elementary School
- Iowa Colony Junior High
- Iowa Colony High School
Utilities
- Central Heating and Cooling System
- Heating System Uses Gas
- Programmable Thermostat
- Water Softener is Owned
Community Details
Overview
- Sierra Vista Poa, Phone Number (346) 476-7021
- Sterling Lakes At Iowa Colony Subdivision
Recreation
- Community Playground
- Community Pool
Ownership History
Purchase Details
Home Financials for this Owner
Home Financials are based on the most recent Mortgage that was taken out on this home.Purchase Details
Home Financials for this Owner
Home Financials are based on the most recent Mortgage that was taken out on this home.Purchase Details
Home Financials for this Owner
Home Financials are based on the most recent Mortgage that was taken out on this home.Similar Homes in the area
Home Values in the Area
Average Home Value in this Area
Purchase History
| Date | Type | Sale Price | Title Company |
|---|---|---|---|
| Deed | -- | None Listed On Document | |
| Vendors Lien | -- | Platinum Title | |
| Vendors Lien | -- | Platinum Title |
Mortgage History
| Date | Status | Loan Amount | Loan Type |
|---|---|---|---|
| Open | $9,167 | No Value Available | |
| Open | $305,550 | New Conventional | |
| Previous Owner | $220,390 | FHA | |
| Previous Owner | $8,000,000 | Future Advance Clause Open End Mortgage |
Property History
| Date | Event | Price | Change | Sq Ft Price |
|---|---|---|---|---|
| 04/25/2025 04/25/25 | Sold | -- | -- | -- |
| 04/03/2025 04/03/25 | Pending | -- | -- | -- |
| 03/14/2025 03/14/25 | For Sale | $325,000 | +44.4% | $154 / Sq Ft |
| 09/16/2020 09/16/20 | Sold | -- | -- | -- |
| 08/17/2020 08/17/20 | Pending | -- | -- | -- |
| 03/03/2019 03/03/19 | For Sale | $225,000 | -- | $101 / Sq Ft |
Tax History Compared to Growth
Tax History
| Year | Tax Paid | Tax Assessment Tax Assessment Total Assessment is a certain percentage of the fair market value that is determined by local assessors to be the total taxable value of land and additions on the property. | Land | Improvement |
|---|---|---|---|---|
| 2024 | $8,113 | $301,472 | $55,240 | $257,760 |
| 2023 | $7,309 | $274,065 | $55,240 | $259,030 |
| 2022 | $8,607 | $249,150 | $35,080 | $214,300 |
| 2021 | $8,077 | $226,500 | $35,080 | $191,420 |
| 2020 | $789 | $35,080 | $35,080 | $0 |
Agents Affiliated with this Home
-
Kristine Agee
K
Seller's Agent in 2025
Kristine Agee
Compass RE Texas, LLC - Memorial
(281) 743-7073
2 in this area
89 Total Sales
-
Crystal Menefe
C
Buyer's Agent in 2025
Crystal Menefe
JMP Realty Partners LLC
(832) 529-7837
6 in this area
36 Total Sales
-
Lyle Jackson

Seller's Agent in 2020
Lyle Jackson
LJ Group Real Estate
(816) 665-4958
28 in this area
68 Total Sales
-
Dena Day

Buyer's Agent in 2020
Dena Day
RE/MAX
(713) 253-3344
6 in this area
244 Total Sales
Map
Source: Houston Association of REALTORS®
MLS Number: 97778908
APN: 7791-1303-005
- 1905 Acklen Run Dr
- 9214 Melmack Dr
- 9207 Coleridge Dr
- 1855 Garnet Breeze Dr
- 1843 Garnet Breeze Dr
- 9414 Emerald Green Dr
- 9426 Amethyst Glen Dr
- 9439 Amethyst Glen Dr
- 1858 Opal Peach Dr
- 2203 Golden Topaz Dr
- 2211 Golden Topaz Dr
- 2122 Platinum Mist Dr
- 1842 Luminous Waters Ln
- 9415 Emerald Lakes Dr
- 9719 Opal Rock Dr
- 9415 Gold Mountain Dr
- 9458 Grand Spark Dr
- 9726 Shimmering Lakes Dr
- 9439 Emerald Lakes Dr
- 9803 Onyx Trail Dr
