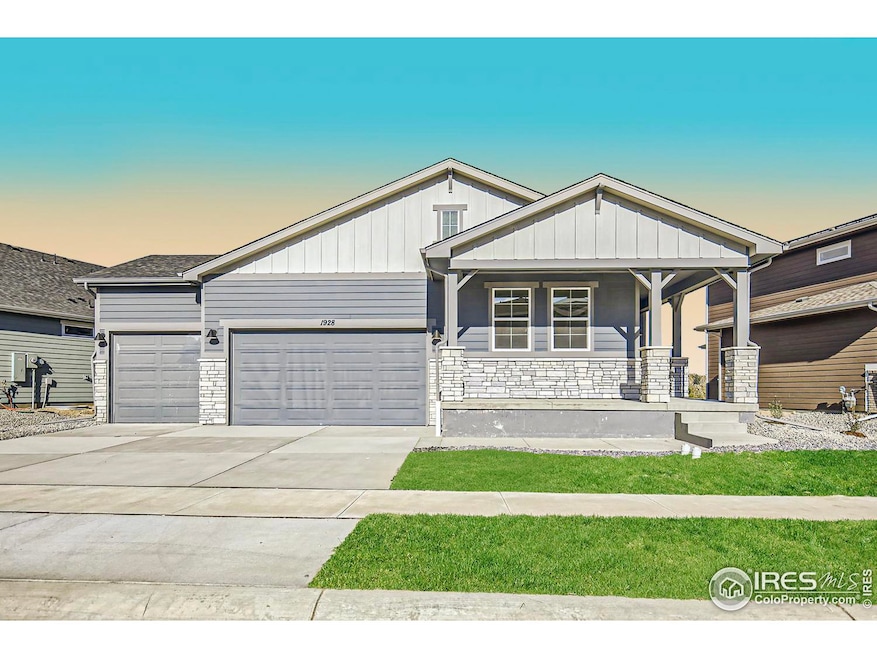
1928 Cord Grass Dr Fort Collins, CO 80524
Giddings NeighborhoodHighlights
- New Construction
- Hiking Trails
- Enclosed Patio or Porch
- Green Energy Generation
- Double Oven
- 3 Car Attached Garage
About This Home
As of April 2025Welcome to your dream home at Country Club Reserve with no Metro Tax!! **MOVE-IN-READY HOME** Move-in package of Blinds, Refrigerator, and Washer/Dryer set included at this price! This stunning home features a luxury kitchen with exquisite finishes and top-of-the-line appliances, including a sleek refrigerator. Throughout the home, you'll find upgraded cabinetry, adding both style and functionality to every room. The open floor plan creates a spacious, airy atmosphere, with large windows that allow natural light to flood the space. These windows are thoughtfully outfitted with blinds for privacy and comfort. The home backs to expansive open space, offering serene views and a sense of tranquility. Additional highlights include a three-car garage, providing ample storage and parking. This home blends elegance and practicality for a truly exceptional living experience.
Home Details
Home Type
- Single Family
Est. Annual Taxes
- $1,839
Year Built
- Built in 2024 | New Construction
Lot Details
- 6,875 Sq Ft Lot
- Open Space
- Southeast Facing Home
- Partially Fenced Property
- Wood Fence
- Sprinkler System
HOA Fees
- $120 Monthly HOA Fees
Parking
- 3 Car Attached Garage
Home Design
- Wood Frame Construction
- Composition Roof
- Composition Shingle
- Stone
Interior Spaces
- 1,887 Sq Ft Home
- 1-Story Property
- Double Pane Windows
- Window Treatments
- Laundry on main level
Kitchen
- Double Oven
- Gas Oven or Range
- Microwave
- Dishwasher
- Disposal
Flooring
- Carpet
- Laminate
Bedrooms and Bathrooms
- 4 Bedrooms
Eco-Friendly Details
- Energy-Efficient HVAC
- Green Energy Generation
- Solar Power System
Schools
- Cache La Poudre Elementary School
- Wellington Middle School
- Wellington High School
Utilities
- Forced Air Heating and Cooling System
- Water Rights Not Included
- High Speed Internet
Additional Features
- Garage doors are at least 85 inches wide
- Enclosed Patio or Porch
- Mineral Rights Excluded
Listing and Financial Details
- Assessor Parcel Number R1676515
Community Details
Overview
- Built by Dream Finders Homes
- Country Club Reserve Subdivision
Recreation
- Hiking Trails
Ownership History
Purchase Details
Home Financials for this Owner
Home Financials are based on the most recent Mortgage that was taken out on this home.Similar Homes in Fort Collins, CO
Home Values in the Area
Average Home Value in this Area
Purchase History
| Date | Type | Sale Price | Title Company |
|---|---|---|---|
| Special Warranty Deed | $59,990 | Htc |
Mortgage History
| Date | Status | Loan Amount | Loan Type |
|---|---|---|---|
| Open | $612,889 | New Conventional |
Property History
| Date | Event | Price | Change | Sq Ft Price |
|---|---|---|---|---|
| 04/15/2025 04/15/25 | Sold | $599,990 | 0.0% | $318 / Sq Ft |
| 03/18/2025 03/18/25 | Pending | -- | -- | -- |
| 02/22/2025 02/22/25 | For Sale | $599,990 | -- | $318 / Sq Ft |
Tax History Compared to Growth
Tax History
| Year | Tax Paid | Tax Assessment Tax Assessment Total Assessment is a certain percentage of the fair market value that is determined by local assessors to be the total taxable value of land and additions on the property. | Land | Improvement |
|---|---|---|---|---|
| 2025 | $1,839 | $19,167 | $19,167 | -- |
| 2024 | $1,172 | $12,834 | $12,834 | -- |
| 2022 | $98 | $1,061 | $1,061 | -- |
| 2021 | $98 | $1,061 | $1,061 | $0 |
Agents Affiliated with this Home
-
Batey McGraw

Seller's Agent in 2025
Batey McGraw
DFH Colorado Realty LLC
(904) 517-7983
43 in this area
1,186 Total Sales
-
Matthew Powell

Buyer's Agent in 2025
Matthew Powell
Realty One Group Fourpoints CO
(970) 420-6195
1 in this area
91 Total Sales
Map
Source: IRES MLS
MLS Number: 1026926
APN: 88301-08-021
- 1838 Cord Grass Dr
- 1839 Cord Grass Dr
- 1832 Cord Grass Dr
- 1833 Cord Grass Dr
- 1826 Cord Grass Dr
- 1815 Baltusrol Dr
- 1809 Baltusrol Dr
- 1803 Baltusrol Dr
- 1821 Baltusrol Dr
- Denali Plan at Country Club Reserve
- Antero Plan at Country Club Reserve
- Rainier Plan at Country Club Reserve
- Newport Plan at Country Club Reserve
- Silverthorne Plan at Country Club Reserve
- Sierra Plan at Country Club Reserve
- 1820 Cord Grass Dr
- 1809 Cord Grass Dr
- 1869 Baltusrol Dr
- 1863 Baltusrol Dr
- 1851 Baltusrol Dr






