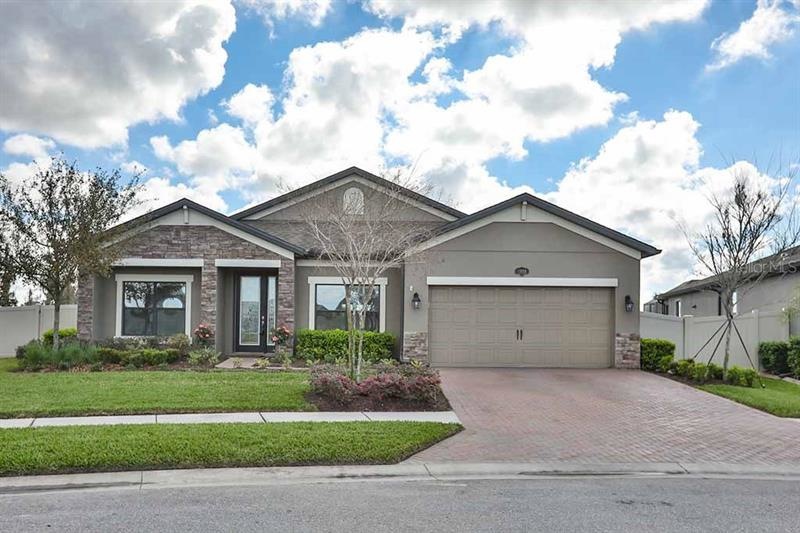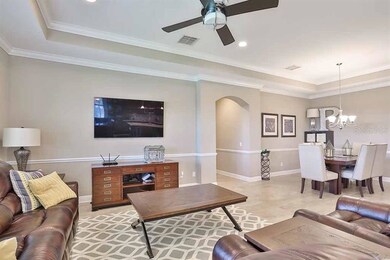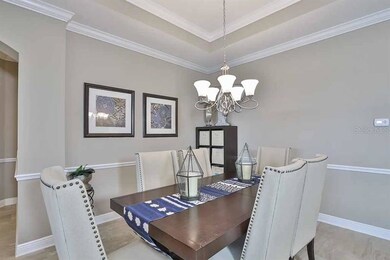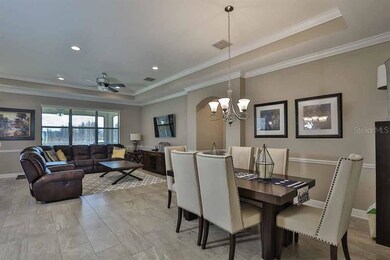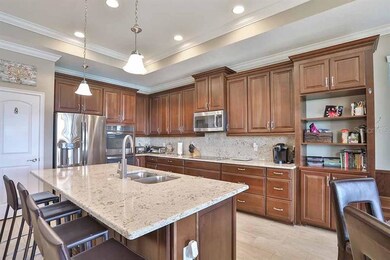
1928 Fox Grape Loop Lutz, FL 33558
Long Lake Ranch NeighborhoodHighlights
- 100 Feet of Waterfront
- In Ground Pool
- Custom Home
- Sunlake High School Rated A-
- Fishing
- Chain Of Lake Views
About This Home
As of June 2019You will find NO OTHER home like this in Long Lake Ranch this is truly a "ONE OF A KIND" home! Built for a homebuilder executive, this home features luxury upgrades and options not found in other homes and offers a truly unique 4 bedroom / 3 bath floorplan. With no front OR rear neighbors, the beauty of Long Lake Ranch shines through. Enhanced details such as a stackstone exterior and 8 ft glass door entry with sidelight welcomes you to see this home. Real wood flooring can be found throughout the foyer and office with double door entry. Spacious secondary bedrooms have upgraded carpeting and the main living/dining/kitchen area all feature porcelain tile floors. The kitchen is amazing with 42" uppers enhanced with crown moulding and light rail and hardware The built ins in the cafe area were all custom features enhanced by the beauty of the CAMBRIA quartz countertops and backsplash. GE Cafe Series appliances are second to none and a reverse osmosis under sink system that supplies the waterline to the fridge. The entire living/kitchen area features a tray ceiling with crown moulding, a feature you will not find in other homes. The Owners suite features an en-suite bath with a custom 6 foot garden tub as well as a separate shower area, double sinks with knee space. Garage has a 4 foot extension and 10ft ceilings so a large SUV can fit along with hanging shelving with plenty of room. Please ask to see a detailed copy of all of the upgraded features of this home! Call for your tour!
Last Agent to Sell the Property
CENTURY 21 LIST WITH BEGGINS License #3033571 Listed on: 02/09/2018

Home Details
Home Type
- Single Family
Est. Annual Taxes
- $6,999
Year Built
- Built in 2014
Lot Details
- 9,900 Sq Ft Lot
- Lot Dimensions are 80x120
- 100 Feet of Waterfront
- Property fronts a lake that is connected to a chain of lakes
- Near Conservation Area
- Mature Landscaping
- Oversized Lot
- Landscaped with Trees
- Property is zoned MPUD
HOA Fees
- $15 Monthly HOA Fees
Parking
- 2 Car Attached Garage
- Oversized Parking
- Garage Door Opener
- Open Parking
Property Views
- Pond
- Chain Of Lake
- Woods
Home Design
- Custom Home
- Planned Development
- Slab Foundation
- Shingle Roof
- Block Exterior
- Stone Siding
- Stucco
Interior Spaces
- 2,532 Sq Ft Home
- Open Floorplan
- Built-In Features
- Crown Molding
- Tray Ceiling
- Ceiling Fan
- Thermal Windows
- <<energyStarQualifiedWindowsToken>>
- Blinds
- Sliding Doors
- Entrance Foyer
- Great Room
- Family Room Off Kitchen
- Combination Dining and Living Room
- Den
- Inside Utility
- Attic
Kitchen
- Eat-In Kitchen
- Built-In Double Convection Oven
- Cooktop<<rangeHoodToken>>
- <<microwave>>
- ENERGY STAR Qualified Refrigerator
- <<ENERGY STAR Qualified Dishwasher>>
- Stone Countertops
- Solid Wood Cabinet
- Disposal
- Reverse Osmosis System
Flooring
- Wood
- Carpet
- Porcelain Tile
Bedrooms and Bathrooms
- 4 Bedrooms
- Walk-In Closet
- 3 Full Bathrooms
- Low Flow Plumbing Fixtures
Laundry
- Dryer
- ENERGY STAR Qualified Washer
Home Security
- Hurricane or Storm Shutters
- Fire and Smoke Detector
- In Wall Pest System
Eco-Friendly Details
- Energy-Efficient Insulation
- Energy-Efficient Roof
- Energy-Efficient Thermostat
- Drip Irrigation
Pool
- In Ground Pool
- Gunite Pool
Outdoor Features
- Access To Chain Of Lakes
- Powered Boats Permitted
- Deck
- Covered patio or porch
- Rain Gutters
Schools
- Oakstead Elementary School
- Charles S. Rushe Middle School
- Sunlake High School
Utilities
- Central Heating and Cooling System
- Electric Water Heater
- Water Softener is Owned
- High Speed Internet
Listing and Financial Details
- Visit Down Payment Resource Website
- Legal Lot and Block 48 / 1
- Assessor Parcel Number 33-26-18-0020-00100-0480
- $2,607 per year additional tax assessments
Community Details
Overview
- Association fees include community pool, manager, recreational facilities
- Rizetta And Company Association
- Long Lake Ranch Village 2 Pcls C 1 Subdivision
- The community has rules related to deed restrictions, fencing, vehicle restrictions
- Rental Restrictions
- Planned Unit Development
Recreation
- Tennis Courts
- Community Pool
- Fishing
- Park
Ownership History
Purchase Details
Home Financials for this Owner
Home Financials are based on the most recent Mortgage that was taken out on this home.Purchase Details
Home Financials for this Owner
Home Financials are based on the most recent Mortgage that was taken out on this home.Similar Homes in Lutz, FL
Home Values in the Area
Average Home Value in this Area
Purchase History
| Date | Type | Sale Price | Title Company |
|---|---|---|---|
| Warranty Deed | $415,000 | M1 Title Agency Ltd Lc | |
| Warranty Deed | $376,139 | M-I Title Agency Ltd Lc |
Mortgage History
| Date | Status | Loan Amount | Loan Type |
|---|---|---|---|
| Previous Owner | $441,350 | New Conventional | |
| Previous Owner | $373,500 | New Conventional | |
| Previous Owner | $309,000 | New Conventional | |
| Previous Owner | $300,911 | New Conventional |
Property History
| Date | Event | Price | Change | Sq Ft Price |
|---|---|---|---|---|
| 06/26/2019 06/26/19 | Sold | $2,695 | 0.0% | $1 / Sq Ft |
| 06/26/2019 06/26/19 | Rented | $2,695 | 0.0% | -- |
| 06/17/2019 06/17/19 | For Sale | $419,900 | 0.0% | $167 / Sq Ft |
| 06/16/2019 06/16/19 | For Rent | $2,595 | 0.0% | -- |
| 06/13/2019 06/13/19 | Off Market | $2,595 | -- | -- |
| 06/12/2019 06/12/19 | For Rent | $2,595 | 0.0% | -- |
| 04/10/2018 04/10/18 | Sold | $415,000 | 0.0% | $164 / Sq Ft |
| 03/16/2018 03/16/18 | Pending | -- | -- | -- |
| 02/26/2018 02/26/18 | Price Changed | $415,000 | -2.4% | $164 / Sq Ft |
| 02/09/2018 02/09/18 | For Sale | $424,990 | +2.4% | $168 / Sq Ft |
| 02/09/2018 02/09/18 | Off Market | $415,000 | -- | -- |
Tax History Compared to Growth
Tax History
| Year | Tax Paid | Tax Assessment Tax Assessment Total Assessment is a certain percentage of the fair market value that is determined by local assessors to be the total taxable value of land and additions on the property. | Land | Improvement |
|---|---|---|---|---|
| 2024 | $10,707 | $471,090 | -- | -- |
| 2023 | $10,442 | $457,370 | $0 | $0 |
| 2022 | $9,538 | $443,062 | $78,903 | $364,159 |
| 2021 | $8,336 | $329,797 | $70,785 | $259,012 |
| 2020 | $7,950 | $319,263 | $45,375 | $273,888 |
| 2019 | $7,407 | $323,053 | $45,375 | $277,678 |
| 2018 | $7,092 | $302,677 | $0 | $0 |
| 2017 | $6,999 | $301,772 | $0 | $0 |
| 2016 | $6,697 | $290,355 | $47,685 | $242,670 |
| 2015 | $6,879 | $277,617 | $47,685 | $229,932 |
| 2014 | $1,366 | $11,715 | $11,715 | $0 |
Agents Affiliated with this Home
-
Robert Rochlin

Seller's Agent in 2019
Robert Rochlin
SUN COVE REALTY INC
(813) 948-0999
77 Total Sales
-
Gwen Mills-Owen

Seller's Agent in 2018
Gwen Mills-Owen
CENTURY 21 LIST WITH BEGGINS
(813) 967-0631
246 Total Sales
-
Ann Wilson

Seller Co-Listing Agent in 2018
Ann Wilson
CENTURY 21 LIST WITH BEGGINS
(800) 541-9923
63 Total Sales
-
Margot Blecki
M
Buyer's Agent in 2018
Margot Blecki
DALTON WADE INC
(954) 205-7167
6 Total Sales
-
A
Buyer Co-Listing Agent in 2018
Alexandra Blecki
Map
Source: Stellar MLS
MLS Number: T2928333
APN: 33-26-18-0020-00100-0480
- 1673 Feather Grass Loop
- 19487 Roseate Dr
- 1669 Feather Grass Loop
- 1601 Fox Grape Loop
- 1760 Fox Grape Loop
- 1570 Fox Grape Loop
- 19428 Roseate Dr
- 19200 Roseate Dr
- 19278 Roseate Dr
- 18811 Deer Tracks Loop
- 19209 Long Lake Ranch Blvd
- 1783 Oak Hammock Ct
- 1830 Nature View Dr
- 19293 Breynia Dr
- 19191 Pease Place
- 18932 Beautyberry Ct
- 1192 Multiflora Loop
- 19314 Long Lake Ranch Blvd
- 1846 Moorhen Way
- 18860 Beautyberry Ct
