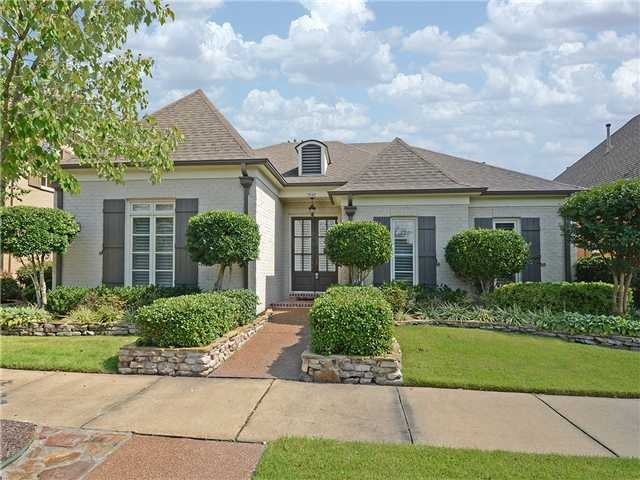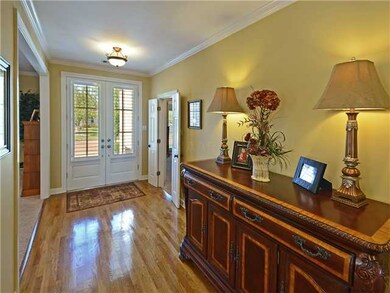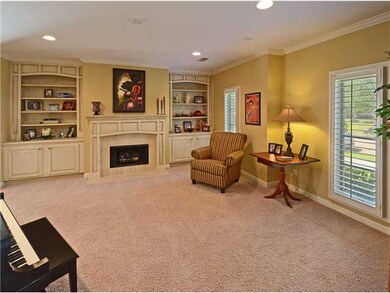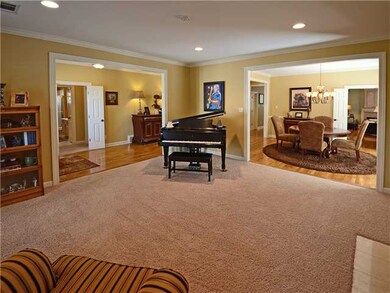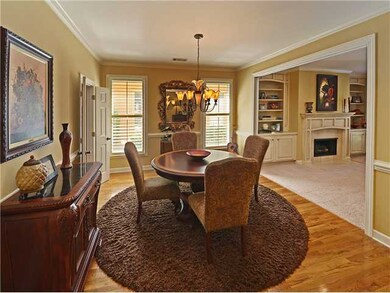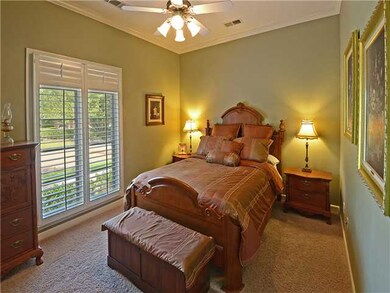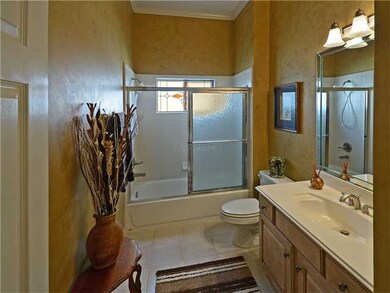
1928 Laurel Ln Germantown, TN 38139
Highlights
- In Ground Pool
- Landscaped Professionally
- Traditional Architecture
- Bailey Station Elementary School Rated A
- Fireplace in Hearth Room
- Wood Flooring
About This Home
As of July 2018A favorite plan in the Laurels.Almost entirely downstairs. One grand-sized room & bath up. Open Living + Dining, large live-in Kitchen/Keeping room overlooks private patio + focal point pool! Perfect!
Last Agent to Sell the Property
Marx-Bensdorf, REALTORS License #205881 Listed on: 09/26/2013
Home Details
Home Type
- Single Family
Est. Annual Taxes
- $3,626
Year Built
- Built in 2001
Lot Details
- 6,098 Sq Ft Lot
- Wood Fence
- Landscaped Professionally
- Level Lot
- Sprinklers on Timer
HOA Fees
- $50 Monthly HOA Fees
Home Design
- Traditional Architecture
- Slab Foundation
- Composition Shingle Roof
Interior Spaces
- 2,800-2,999 Sq Ft Home
- 2,964 Sq Ft Home
- 1.5-Story Property
- Smooth Ceilings
- Ceiling height of 9 feet or more
- Factory Built Fireplace
- Gas Log Fireplace
- Fireplace in Hearth Room
- Some Wood Windows
- Entrance Foyer
- Living Room with Fireplace
- 2 Fireplaces
- Dining Room
- Bonus Room
- Keeping Room
- Attic Access Panel
- Home Security System
- Laundry Room
Kitchen
- Breakfast Bar
- Double Oven
- Cooktop
- Microwave
- Dishwasher
- Kitchen Island
- Disposal
Flooring
- Wood
- Partially Carpeted
- Tile
Bedrooms and Bathrooms
- 3 Main Level Bedrooms
- Primary Bedroom on Main
- Split Bedroom Floorplan
- Walk-In Closet
- 3 Full Bathrooms
- Dual Vanity Sinks in Primary Bathroom
- Whirlpool Bathtub
- Bathtub With Separate Shower Stall
Parking
- 2 Car Attached Garage
- Rear-Facing Garage
Pool
- In Ground Pool
- Pool Equipment or Cover
Outdoor Features
- Covered Patio or Porch
Utilities
- Multiple cooling system units
- Central Heating and Cooling System
- Multiple Heating Units
- Heating System Uses Gas
- Gas Water Heater
Community Details
- Laurels Pd Ph 2 Subdivision
- Mandatory home owners association
Listing and Financial Details
- Assessor Parcel Number C0221C A00004
Ownership History
Purchase Details
Home Financials for this Owner
Home Financials are based on the most recent Mortgage that was taken out on this home.Purchase Details
Home Financials for this Owner
Home Financials are based on the most recent Mortgage that was taken out on this home.Purchase Details
Home Financials for this Owner
Home Financials are based on the most recent Mortgage that was taken out on this home.Purchase Details
Home Financials for this Owner
Home Financials are based on the most recent Mortgage that was taken out on this home.Purchase Details
Home Financials for this Owner
Home Financials are based on the most recent Mortgage that was taken out on this home.Purchase Details
Home Financials for this Owner
Home Financials are based on the most recent Mortgage that was taken out on this home.Similar Homes in Germantown, TN
Home Values in the Area
Average Home Value in this Area
Purchase History
| Date | Type | Sale Price | Title Company |
|---|---|---|---|
| Warranty Deed | $626,000 | Executive Title & Closing In | |
| Interfamily Deed Transfer | -- | None Available | |
| Warranty Deed | $370,000 | None Available | |
| Warranty Deed | $410,000 | None Available | |
| Warranty Deed | $326,425 | -- | |
| Warranty Deed | $69,000 | -- |
Mortgage History
| Date | Status | Loan Amount | Loan Type |
|---|---|---|---|
| Previous Owner | $285,400 | New Conventional | |
| Previous Owner | $294,400 | New Conventional | |
| Previous Owner | $36,700 | Credit Line Revolving | |
| Previous Owner | $300,000 | Unknown | |
| Previous Owner | $319,000 | New Conventional | |
| Previous Owner | $50,000 | Credit Line Revolving | |
| Previous Owner | $95,000 | Credit Line Revolving | |
| Previous Owner | $48,000 | Credit Line Revolving | |
| Previous Owner | $33,000 | Credit Line Revolving | |
| Previous Owner | $293,750 | No Value Available | |
| Previous Owner | $260,000 | Construction |
Property History
| Date | Event | Price | Change | Sq Ft Price |
|---|---|---|---|---|
| 07/31/2018 07/31/18 | Sold | $426,000 | -0.9% | $152 / Sq Ft |
| 05/24/2018 05/24/18 | For Sale | $429,900 | +16.2% | $154 / Sq Ft |
| 11/08/2013 11/08/13 | Sold | $370,000 | -2.6% | $132 / Sq Ft |
| 10/11/2013 10/11/13 | Pending | -- | -- | -- |
| 09/26/2013 09/26/13 | For Sale | $379,900 | -- | $136 / Sq Ft |
Tax History Compared to Growth
Tax History
| Year | Tax Paid | Tax Assessment Tax Assessment Total Assessment is a certain percentage of the fair market value that is determined by local assessors to be the total taxable value of land and additions on the property. | Land | Improvement |
|---|---|---|---|---|
| 2025 | $3,626 | $133,950 | $29,000 | $104,950 |
| 2024 | $3,626 | $106,975 | $23,250 | $83,725 |
| 2023 | $5,595 | $106,975 | $23,250 | $83,725 |
| 2022 | $5,466 | $106,975 | $23,250 | $83,725 |
| 2021 | $3,691 | $106,975 | $23,250 | $83,725 |
| 2020 | $5,702 | $96,975 | $23,250 | $73,725 |
| 2019 | $3,927 | $96,975 | $23,250 | $73,725 |
| 2018 | $3,927 | $96,975 | $23,250 | $73,725 |
| 2017 | $5,566 | $96,975 | $23,250 | $73,725 |
| 2016 | $3,801 | $86,975 | $0 | $0 |
| 2014 | $3,801 | $86,975 | $0 | $0 |
Agents Affiliated with this Home
-
J. Gail Kapp
J
Seller's Agent in 2018
J. Gail Kapp
Crye-Leike, Inc., REALTORS
(901) 233-2899
26 Total Sales
-
Peter Ritten

Buyer's Agent in 2018
Peter Ritten
RE/MAX
(901) 508-3082
2 in this area
27 Total Sales
-
Jimmy Reed

Seller's Agent in 2013
Jimmy Reed
Marx-Bensdorf, REALTORS
(901) 461-1868
20 in this area
140 Total Sales
Map
Source: Memphis Area Association of REALTORS®
MLS Number: 3282102
APN: C0-221C-A0-0004
- 1934 Laurel Ln
- 2073 W Houston Way
- 9890 S Houston Way
- 9940 Houston Oaks Dr
- 9884 S Houston Oak Dr
- 2087 Standing Rock Ave
- 1975 Almadale Farms Pkwy
- 2069 Standing Rock Ave
- 2195 Houston Pass
- 1892 Penshurst Dr
- 1941 Lonhill Dr
- 1893 Hartwell Manor W
- 9591 Hedgeview Ln
- 10018 Bushrod Cove
- 1923 Swynford Ln
- 9553 Gotten Way
- 10050 Avent Ridge Cove
- 1901 Newton Nook
- 9615 Spring Hollow Cove
- 1715 Powell Run Cove
