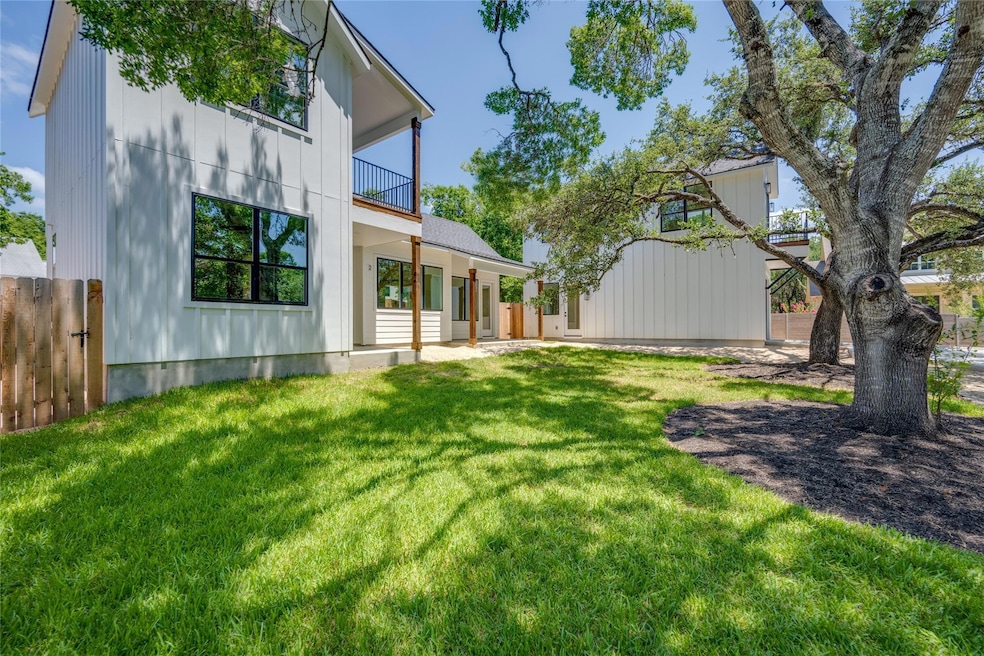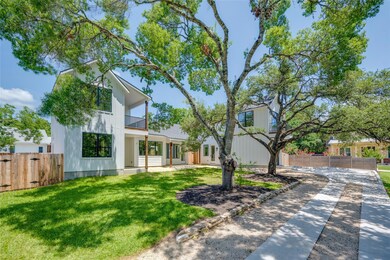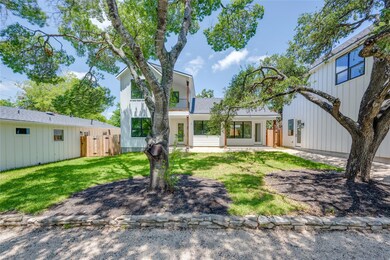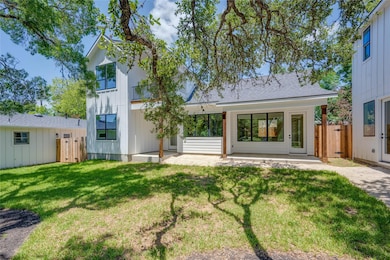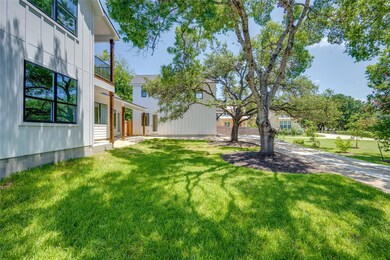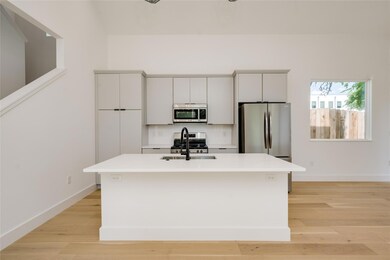1928 Miles Ave Unit 2 Austin, TX 78745
Garrison Park NeighborhoodEstimated payment $4,042/month
Highlights
- New Construction
- View of Trees or Woods
- Mature Trees
- Cunningham Elementary School Rated A-
- Open Floorplan
- Vaulted Ceiling
About This Home
This stunning new construction offers modern elegance with timeless appeal. Located in a desirable neighborhood, this 3-bedroom, 3-bath home is thoughtfully designed for comfort and style. Open concept living, engineered hardwood floors, high ceilings, 2nd floor master suite with private balcony. Private backyard separates the home from the detached garage with a second floor apartment.
Listing Agent
Holby Homes, LLC Brokerage Phone: (512) 814-5079 License #0766238 Listed on: 08/16/2024
Property Details
Home Type
- Condominium
Est. Annual Taxes
- $11,084
Year Built
- Built in 2024 | New Construction
Lot Details
- East Facing Home
- Xeriscape Landscape
- Mature Trees
- Back Yard Fenced and Front Yard
Parking
- 1 Car Detached Garage
- Oversized Parking
- Garage Door Opener
- Driveway
Home Design
- Slab Foundation
- Frame Construction
- Shingle Roof
- Board and Batten Siding
- HardiePlank Type
Interior Spaces
- 1,562 Sq Ft Home
- 2-Story Property
- Open Floorplan
- Vaulted Ceiling
- Ceiling Fan
- Recessed Lighting
- Chandelier
- Double Pane Windows
- ENERGY STAR Qualified Windows
- Vinyl Clad Windows
- Multiple Living Areas
- Dining Room
- Bonus Room
- Storage
- Stacked Washer and Dryer Hookup
- Wood Flooring
- Views of Woods
- Attic or Crawl Hatchway Insulated
- Smart Thermostat
Kitchen
- Open to Family Room
- Gas Range
- Microwave
- Dishwasher
- Stainless Steel Appliances
- Kitchen Island
- Quartz Countertops
- Disposal
Bedrooms and Bathrooms
- 3 Bedrooms | 1 Main Level Bedroom
- Walk-In Closet
- 3 Full Bathrooms
- Double Vanity
- Soaking Tub
- Walk-in Shower
Eco-Friendly Details
- ENERGY STAR Qualified Appliances
- Energy-Efficient HVAC
- Energy-Efficient Insulation
- ENERGY STAR Qualified Equipment
- Energy-Efficient Thermostat
Outdoor Features
- Balcony
- Covered Patio or Porch
Schools
- Cunningham Elementary School
- Covington Middle School
- Crockett High School
Utilities
- Multiple cooling system units
- Forced Air Heating and Cooling System
- Vented Exhaust Fan
- Underground Utilities
- Natural Gas Connected
- Tankless Water Heater
- High Speed Internet
Listing and Financial Details
- Assessor Parcel Number 896079
- Tax Block BLK 2
Community Details
Overview
- Property has a Home Owners Association
- 1928 Miles Condo Assc. Association
- Built by Notion Design Builder
- Manchaca Estates Subdivision
Security
- Fire and Smoke Detector
Map
Home Values in the Area
Average Home Value in this Area
Tax History
| Year | Tax Paid | Tax Assessment Tax Assessment Total Assessment is a certain percentage of the fair market value that is determined by local assessors to be the total taxable value of land and additions on the property. | Land | Improvement |
|---|---|---|---|---|
| 2025 | $18,214 | $914,666 | $286,808 | $627,858 |
| 2023 | $11,084 | $612,619 | $275,000 | $337,619 |
| 2022 | $9,320 | $471,919 | $275,000 | $196,919 |
| 2021 | $4,444 | $204,153 | $125,000 | $79,153 |
| 2020 | $5,761 | $268,611 | $125,000 | $143,611 |
Property History
| Date | Event | Price | List to Sale | Price per Sq Ft |
|---|---|---|---|---|
| 01/22/2026 01/22/26 | Price Changed | $599,900 | -4.6% | $384 / Sq Ft |
| 11/13/2025 11/13/25 | Price Changed | $629,000 | -0.9% | $403 / Sq Ft |
| 10/24/2025 10/24/25 | Price Changed | $635,000 | -3.1% | $407 / Sq Ft |
| 10/09/2025 10/09/25 | Price Changed | $655,000 | -1.5% | $419 / Sq Ft |
| 09/26/2025 09/26/25 | Price Changed | $665,000 | -0.7% | $426 / Sq Ft |
| 08/28/2025 08/28/25 | Price Changed | $670,000 | -1.3% | $429 / Sq Ft |
| 07/23/2025 07/23/25 | Price Changed | $679,000 | -1.5% | $435 / Sq Ft |
| 06/02/2025 06/02/25 | Price Changed | $689,000 | -1.6% | $441 / Sq Ft |
| 04/17/2025 04/17/25 | Price Changed | $700,000 | -3.4% | $448 / Sq Ft |
| 01/24/2025 01/24/25 | Price Changed | $724,900 | -2.0% | $464 / Sq Ft |
| 09/11/2024 09/11/24 | Price Changed | $739,900 | -1.3% | $474 / Sq Ft |
| 08/16/2024 08/16/24 | For Sale | $750,000 | -- | $480 / Sq Ft |
Purchase History
| Date | Type | Sale Price | Title Company |
|---|---|---|---|
| Vendors Lien | -- | Austin Title Company | |
| Vendors Lien | -- | Chicago Title | |
| Vendors Lien | -- | Independence Title Co |
Mortgage History
| Date | Status | Loan Amount | Loan Type |
|---|---|---|---|
| Open | $300,000 | Stand Alone Second | |
| Previous Owner | $376,000 | New Conventional | |
| Previous Owner | $157,500 | Purchase Money Mortgage |
Source: Unlock MLS (Austin Board of REALTORS®)
MLS Number: 3177986
APN: 896079
- 1928 Miles Ave Unit 1
- 6704 Menchaca Rd Unit 29
- 6800 Menchaca Rd Unit 37
- 1906 Parkside Ln
- 6225 Hillston Dr
- 1704 Cherry Orchard Dr
- 1651 Chippeway Ln
- 6904 Cherry Meadow Dr
- 6212 Boxcar Run
- 6608 Krollton Dr
- 7002 Whispering Oaks Dr
- 6307 Clubway Ln
- 2008 Matthews Ln
- 2512 Mcgregor Dr
- 1705 Cherry Meadow Cir
- 2007 Matthews Ln
- 2005 Matthews Ln Unit 2
- 2307 Mimosa Dr
- 2200 Amur Dr Unit B35
- 6717 Blarwood Dr
- 6500 Manchaca Rd
- 6700 Menchaca Rd Unit 11
- 6700 Menchaca Rd #24 Rd Unit 20
- 6704 Menchaca Rd Unit 29
- 6704 Menchaca Rd Unit 8
- 2309 Berkeley Ave
- 6800 Menchaca Rd Unit 24
- 6800 Menchaca Rd Unit 42
- 6800 Menchaca Rd Unit 22
- 1912 Cannonwood Ln
- 2406 Berkeley Ave Unit B
- 6201 Berkett Cove Unit A
- 6201 Berkett Cove Unit B
- 1500 W William Cannon Dr
- 2008 Matthews Ln
- 2505 Lazy Oaks Dr
- 7200 Dan Jean Dr Unit B
- 7205 Aldea Dr Unit A
- 2512 Lazy Oaks Dr Unit Entire House
- 2240 Independence Dr Unit A83
