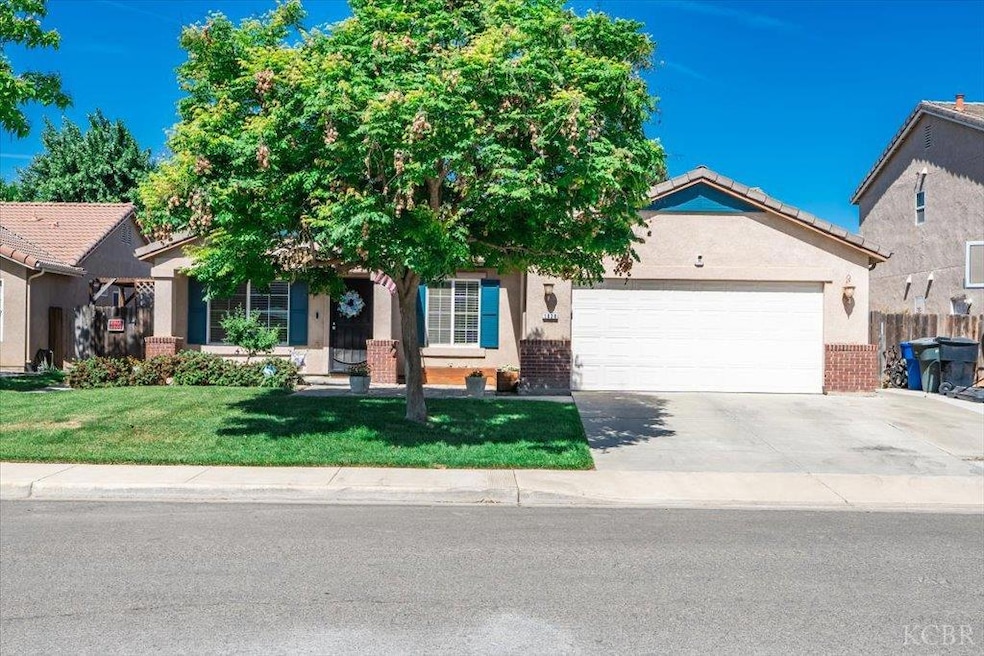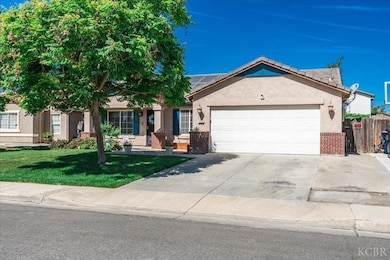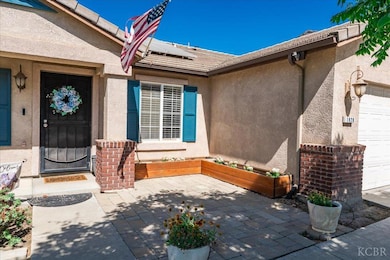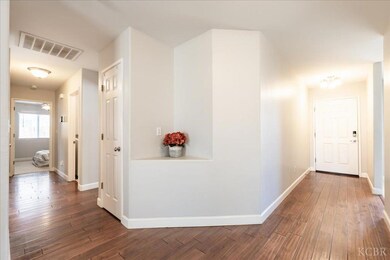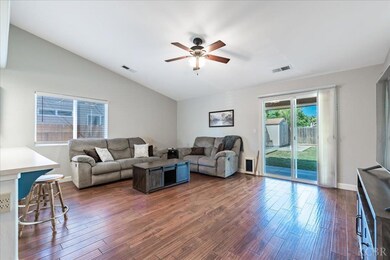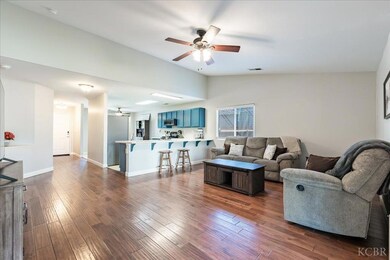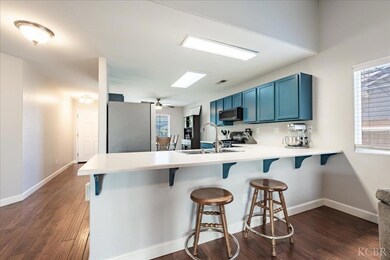
1928 N Bordeaux Way Hanford, CA 93230
Estimated payment $2,441/month
Highlights
- Very Popular Property
- Vaulted Ceiling
- Covered patio or porch
- Solar Power System
- No HOA
- 2 Car Attached Garage
About This Home
Charming 3 Bedroom/2 Bathroom Home in the Silver Oaks Development of NW Hanford! This residence offers a perfect blend of comfort, functionality and modern convenience. Enjoy lower energy costs with solar panels, a large covered patio in the backyard for entertaining-ideal for gatherings year-round and a shed for extra storage. A mature shade tree in the front yard provides natural cooling and curb appeal. Priced to sell quickly, this CLEAN, move in ready home may be the one!
Listing Agent
Gina Tashima
Lemoore Real Estate License #01950540
Home Details
Home Type
- Single Family
Est. Annual Taxes
- $4,107
Year Built
- 2005
Lot Details
- 6,586 Sq Ft Lot
- Front and Back Yard Sprinklers
- Sprinklers on Timer
- Landscaped with Trees
Home Design
- Slab Foundation
- Tile Roof
- Stucco Exterior
Interior Spaces
- 1,432 Sq Ft Home
- 1-Story Property
- Vaulted Ceiling
- Ceiling Fan
- Double Pane Windows
- Window Screens
Kitchen
- Gas Range
- Built-In Microwave
- Dishwasher
- Disposal
Flooring
- Carpet
- Vinyl
Bedrooms and Bathrooms
- 3 Bedrooms
- Walk-In Closet
- 2 Full Bathrooms
Laundry
- Laundry Room
- Laundry Cabinets
Home Security
- Surveillance System
- Fire and Smoke Detector
Parking
- 2 Car Attached Garage
- Garage Door Opener
Utilities
- Central Heating and Cooling System
- Natural Gas Connected
- Gas Water Heater
Additional Features
- Solar Power System
- Covered patio or porch
- Residence on Property
- City Lot
Community Details
- No Home Owners Association
Listing and Financial Details
- Assessor Parcel Number 009280022000
Map
Home Values in the Area
Average Home Value in this Area
Tax History
| Year | Tax Paid | Tax Assessment Tax Assessment Total Assessment is a certain percentage of the fair market value that is determined by local assessors to be the total taxable value of land and additions on the property. | Land | Improvement |
|---|---|---|---|---|
| 2023 | $4,107 | $238,943 | $79,648 | $159,295 |
| 2022 | $2,585 | $234,259 | $78,087 | $156,172 |
| 2021 | $2,535 | $229,666 | $76,556 | $153,110 |
| 2020 | $2,539 | $227,311 | $75,771 | $151,540 |
| 2019 | $2,496 | $222,854 | $74,285 | $148,569 |
| 2018 | $2,479 | $218,484 | $72,828 | $145,656 |
| 2017 | $2,433 | $214,200 | $71,400 | $142,800 |
| 2016 | $2,107 | $192,150 | $60,000 | $132,150 |
| 2015 | $1,974 | $183,000 | $60,000 | $123,000 |
| 2014 | $1,834 | $165,749 | $45,204 | $120,545 |
Property History
| Date | Event | Price | Change | Sq Ft Price |
|---|---|---|---|---|
| 05/23/2025 05/23/25 | For Sale | $375,000 | +4.2% | $262 / Sq Ft |
| 06/20/2023 06/20/23 | Sold | $360,000 | -2.7% | $251 / Sq Ft |
| 05/22/2023 05/22/23 | Pending | -- | -- | -- |
| 05/12/2023 05/12/23 | For Sale | $369,900 | +76.1% | $258 / Sq Ft |
| 04/14/2016 04/14/16 | Sold | $210,000 | -2.3% | $147 / Sq Ft |
| 03/10/2016 03/10/16 | Pending | -- | -- | -- |
| 03/04/2016 03/04/16 | For Sale | $215,000 | -- | $150 / Sq Ft |
Purchase History
| Date | Type | Sale Price | Title Company |
|---|---|---|---|
| Grant Deed | $360,000 | Chicago Title Company | |
| Grant Deed | $210,000 | First American Title Company | |
| Interfamily Deed Transfer | -- | None Available | |
| Grant Deed | $218,000 | Chicago Title Company | |
| Interfamily Deed Transfer | -- | None Available | |
| Interfamily Deed Transfer | -- | None Available | |
| Interfamily Deed Transfer | -- | Commerce Title Company | |
| Grant Deed | $235,000 | Commerce Title Company |
Mortgage History
| Date | Status | Loan Amount | Loan Type |
|---|---|---|---|
| Open | $288,000 | New Conventional | |
| Previous Owner | $101,075 | New Conventional | |
| Previous Owner | $84,961 | FHA | |
| Previous Owner | $69,020 | FHA | |
| Previous Owner | $23,472 | Stand Alone Second | |
| Previous Owner | $18,778 | Fannie Mae Freddie Mac |
Similar Homes in Hanford, CA
Source: Kings County Board of REALTORS®
MLS Number: 232141
APN: 009-280-022-000
- 2055 W Queens Way
- Lot 193 N Chateau Way
- 2028 W Picadilly Ln
- 1950 W Picadilly Ln
- 1920 W Picadilly Ln
- 1817 W Picadilly Ln
- 2459 W Hampton Dr
- 2030 N Sherman St
- 1526 N Elizabeth Dr
- 1684 W Berkshire Ln
- 2219 W Malone St
- 2530 Muscat St
- 2459 Vintage Place Unit Bt152
- 2101 W Van Gogh St Unit Bt205
- 2315 W Malone St
- 2073 W Van Gogh St Unit Bt207
- 1152 W Grangeville Blvd
- 2536 Cedar Grove Ct
- 2157 W Van Gogh St Unit BT201
- 2108 W Van Gogh St Unit Bt223
