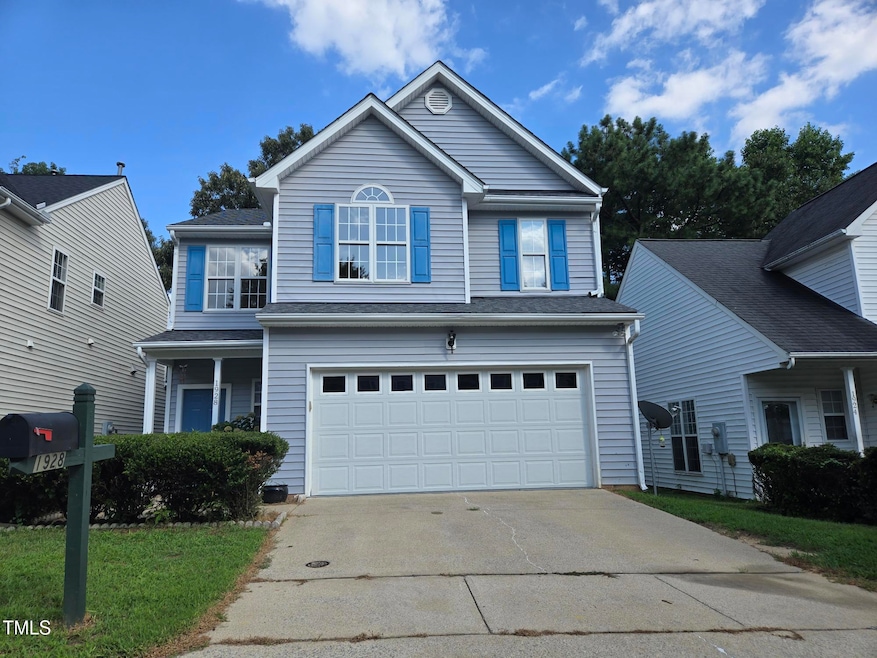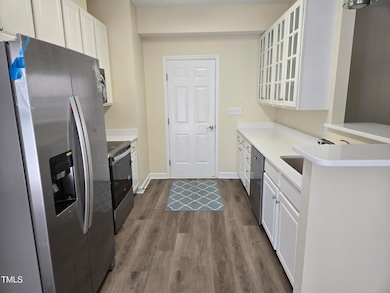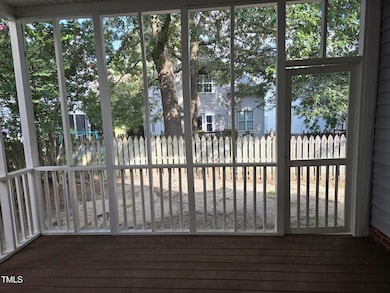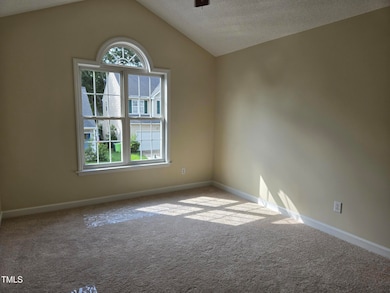1928 Shadow Glen Dr Raleigh, NC 27604
Hedingham NeighborhoodHighlights
- Screened Porch
- 2 Car Attached Garage
- Luxury Vinyl Tile Flooring
- Stainless Steel Appliances
- Living Room
- Private Driveway
About This Home
Welcome to your next home in the vibrant Hedingham community! This updated 3-bedroom, 2.5-bath gem offers expansive, thoughtfully designed living space, combining comfort, style, and convenience.
Step inside to discover a freshly updated interior featuring luxury vinyl plank flooring and plush new carpeting installed in 2025. The main living area is bright and inviting, ideal for both relaxing and entertaining. The heart of the home, the kitchen, boasts sleek quartz countertops and modern stainless steel appliances, creating a perfect blend of function and flair.
Upstairs, you'll find generously sized bedrooms, including a serene primary suite with ample closet space. Outside, enjoy warm summer nights or crisp fall mornings from your screened-in porch, overlooking a private, fenced-in backyard ideal for gatherings, pets, or quiet moments.
Additional perks include a spacious 2-car garage for added storage, plus easy access to major highways just minutes from I-40, I-440, and I-540. Best of all, you're only a short drive from the restaurants, shops, and cultural attractions of downtown Raleigh.
Don't miss your chance to live in one of Raleigh's most desirable neighborhoods! Schedule your tour today! Professionally managed. No pets.
Home Details
Home Type
- Single Family
Est. Annual Taxes
- $2,750
Year Built
- Built in 1997
Lot Details
- 3,049 Sq Ft Lot
- Wood Fence
- Back Yard Fenced
Parking
- 2 Car Attached Garage
- Private Driveway
Interior Spaces
- 2-Story Property
- Living Room
- Screened Porch
- Washer and Electric Dryer Hookup
Kitchen
- Microwave
- Dishwasher
- Stainless Steel Appliances
Flooring
- Carpet
- Luxury Vinyl Tile
Bedrooms and Bathrooms
- 3 Bedrooms
Schools
- Beaverdam Elementary School
- River Bend Middle School
- Knightdale High School
Listing and Financial Details
- Security Deposit $2,000
- Property Available on 8/1/25
- Tenant pays for all utilities, insurance
- The owner pays for grounds care
- 12 Month Lease Term
- $55 Application Fee
Community Details
Overview
- Hedingham Subdivision
Pet Policy
- No Pets Allowed
Map
Source: Doorify MLS
MLS Number: 10111879
APN: 1734.02-59-2515-000
- 1936 Crag Burn Ln
- 1968 Shadow Glen Dr
- 2001 Turtle Point Dr
- 2013 Turtle Point Dr
- 5321 Cog Hill Ct
- 1638 Oakland Hills Way
- 1620 Oakland Hills Way
- 5456 Grand Traverse Dr
- 5367 Cog Hill Ct
- 5512 Grand Traverse Dr
- 1604 Oakland Hills Way
- 1815 Crystal Downs Ln
- 2125 Ventana Ln
- 1961 Indianwood Ct
- 2001 Metacomet Way
- 1905 Indianwood Ct
- 2053 Thornblade Dr
- 2041 Metacomet Way
- 2100 Thornblade Dr
- 2321 Turtle Point Dr
- 1925 Crag Burn Ln
- 2129 Ventana Ln
- 1524 Crag Burn Ln
- 2321 Turtle Point Dr
- 4801 Harbour Towne Dr
- 6011 Osprey Cove Dr
- 5968 Osprey Cove Dr
- 2704 Burgundy Star Dr
- 5712 Panhill Way
- 2506 Laurel Valley Way
- 4701 Dillingham Ct
- 5811 Loch Raven Pointe Loop
- 2015 Wave Crest Dr
- 5001 Knightsbridge Way
- 4312 Dyer Ct
- 1160 Auston Grove Dr
- 3529 Strawberry Patch Row
- 4325 Standing Rock Way
- 5521 Seaspray Ln
- 4253 Beacon Crest Way







