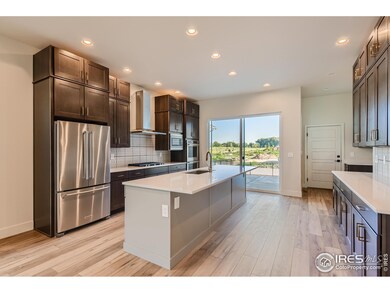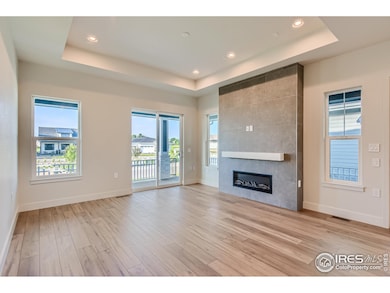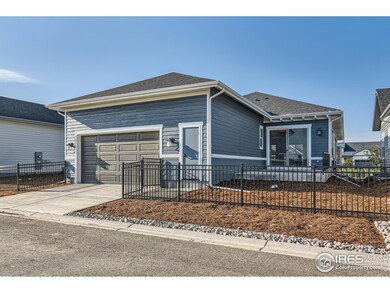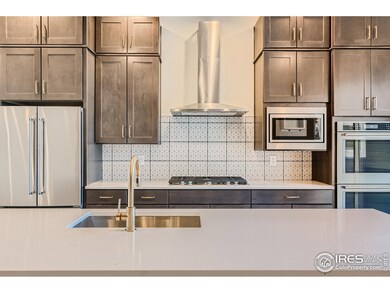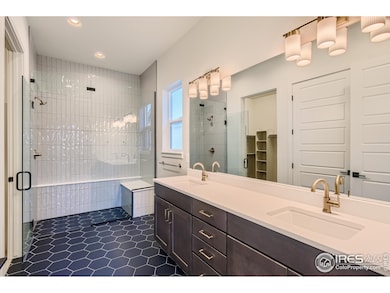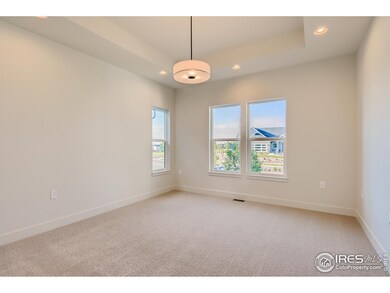1928 Squib Ln Fort Collins, CO 80524
Giddings NeighborhoodEstimated payment $4,288/month
Highlights
- Under Construction
- Open Floorplan
- 2 Car Attached Garage
- Green Energy Generation
- Cottage
- Eat-In Kitchen
About This Home
Builder & Lender Incentives Available - Inquire for Details! Final opportunity in the Courtyard Series by Thrive Home Builders! This thoughtfully designed home offers low-maintenance living in the vibrant Sonders Fort Collins community-perfect for those seeking comfort, efficiency, and meaningful social connections. The open-concept layout features a spacious dining area, large kitchen island, abundant cabinetry, and stainless-steel appliances. Two bedrooms on the main level, including a private primary suite, each with its own en-suite bath. Primary suite features an upscale bath with curbless shower entry. A finished basement adds a third bedroom, large rec room, and generous storage. Oversized alley-loaded 2-car garage and fenced yard-ideal for pets plus an oversized patio with gas line for your grill! Built for performance, this home includes energy-efficient systems such as a Mitsubishi Electric fresh air handler with heat module and outdoor compressor. Active radon mitigation system included and tested before closing. Enjoy access to Richards Lake and the unique lifestyle at Sonders-where walkable streets, community green spaces, and opportunities to connect with neighbors come standard. Model Homes open Fri-Sun 10am-5pm or by appointment. Structural and design options have been selected for this home; scheduled to be completed approx. December 2025.
Home Details
Home Type
- Single Family
Est. Annual Taxes
- $1,863
Year Built
- Built in 2025 | Under Construction
Lot Details
- 5,500 Sq Ft Lot
- North Facing Home
- Fenced
- Level Lot
- Sprinkler System
HOA Fees
Parking
- 2 Car Attached Garage
- Driveway Level
Home Design
- Cottage
- Patio Home
- Brick Veneer
- Wood Frame Construction
- Composition Roof
Interior Spaces
- 3,464 Sq Ft Home
- 1-Story Property
- Open Floorplan
- Ceiling height of 9 feet or more
- Ceiling Fan
- Electric Fireplace
- Double Pane Windows
- Dining Room
- Luxury Vinyl Tile Flooring
- Attic Fan
- Radon Detector
Kitchen
- Eat-In Kitchen
- Gas Oven or Range
- Self-Cleaning Oven
- Microwave
- Dishwasher
- Kitchen Island
- Disposal
Bedrooms and Bathrooms
- 3 Bedrooms
- Walk-In Closet
- Primary bathroom on main floor
- Walk-in Shower
Laundry
- Laundry on main level
- Washer and Dryer Hookup
Basement
- Basement Fills Entire Space Under The House
- Sump Pump
Accessible Home Design
- Accessible Hallway
- Accessible Entrance
Eco-Friendly Details
- Energy-Efficient HVAC
- Green Energy Generation
- Energy-Efficient Thermostat
Outdoor Features
- Patio
Schools
- Cache La Poudre Elementary And Middle School
- Poudre High School
Utilities
- Forced Air Heating and Cooling System
- Satellite Dish
- Cable TV Available
Listing and Financial Details
- Home warranty included in the sale of the property
- Assessor Parcel Number R1667918
Community Details
Overview
- Association fees include trash, snow removal, ground maintenance, management, utilities
- Sonders Lake Association
- Waters Edge Metro District Association
- Built by Thrive Home Builders
- Sonders Subdivision, Courtyard Veranda Floorplan
Recreation
- Park
Map
Home Values in the Area
Average Home Value in this Area
Tax History
| Year | Tax Paid | Tax Assessment Tax Assessment Total Assessment is a certain percentage of the fair market value that is determined by local assessors to be the total taxable value of land and additions on the property. | Land | Improvement |
|---|---|---|---|---|
| 2025 | $1,863 | $12,360 | $12,360 | -- |
| 2024 | $1,680 | $11,634 | $11,634 | -- |
| 2022 | $187 | $1,305 | $1,305 | -- |
| 2021 | $187 | $1,305 | $1,305 | $0 |
| 2020 | $132 | $916 | $916 | $0 |
| 2019 | $86 | $916 | $916 | $0 |
| 2018 | $54 | $597 | $597 | $0 |
Property History
| Date | Event | Price | List to Sale | Price per Sq Ft |
|---|---|---|---|---|
| 07/17/2025 07/17/25 | Price Changed | $749,000 | +7.2% | $216 / Sq Ft |
| 05/15/2025 05/15/25 | Price Changed | $699,000 | -3.1% | $202 / Sq Ft |
| 02/17/2025 02/17/25 | For Sale | $721,000 | -- | $208 / Sq Ft |
Purchase History
| Date | Type | Sale Price | Title Company |
|---|---|---|---|
| Special Warranty Deed | -- | None Listed On Document |
Mortgage History
| Date | Status | Loan Amount | Loan Type |
|---|---|---|---|
| Open | $585,774 | Construction |
Source: IRES MLS
MLS Number: 1026542
APN: 88304-21-298
- Veranda Plan at Sonders - Courtyard Collection
- 3010 Helmsman St
- Bloom Plan at Sonders - Villa Collection
- Prosper Plan at Sonders - Villa Collection
- Meadow Plan at Sonders - Villa Collection
- 1911 Morningstar Way Unit 2
- 1927 Skiff Ln
- 2027 Morningstar Way
- 2978 Fleet Dr Unit 4
- 1835 Morningstar Way Unit 2
- 1835 Morningstar Way Unit 3
- 1744 Morningstar Way
- 1738 Morningstar Way
- 1732 Morningstar Way
- 1726 Morningstar Way
- 1714 Morningstar Way
- 1708 Morningstar Way
- 1815 Brightwater Dr
- 3011 Windward Way
- 1938 Mainsail Dr
- 631 Conifer St
- 631 Conifer St
- 820 Merganser Dr
- 530 Lupine Dr
- 728 Mangold Ln
- 2720 Barnstormer St
- 2814 Barnstormer St
- 438 Noquet Ct
- 3757 Celtic Ln
- 2214 Lager St
- 1044 Jerome St
- 2920 Barnstormer St
- 403 Bannock St
- 902 Blondel St
- 1200 Duff Dr
- 335 Zeppelin Way
- 180 N Aria Way
- 121 Buckingham St
- 721 Waterglen Dr

