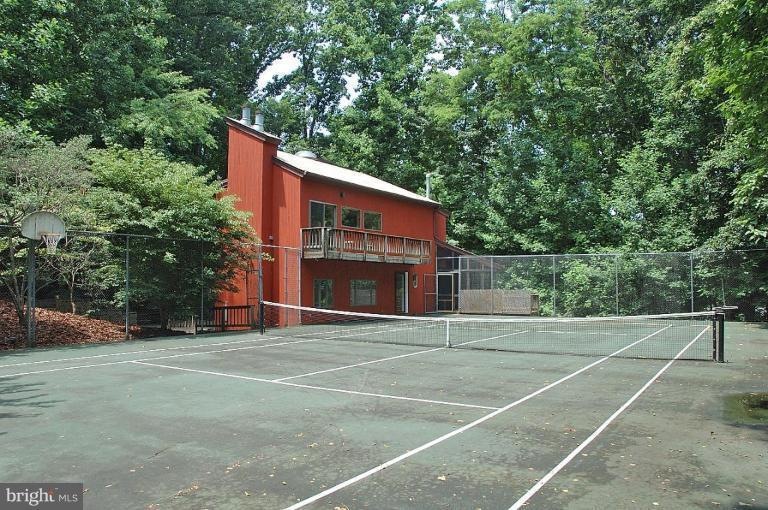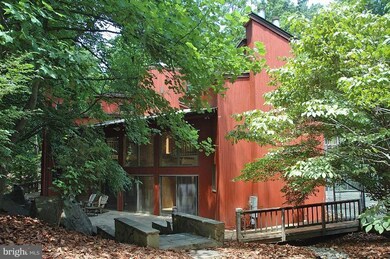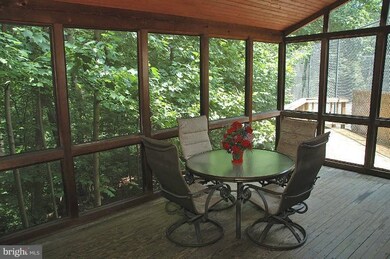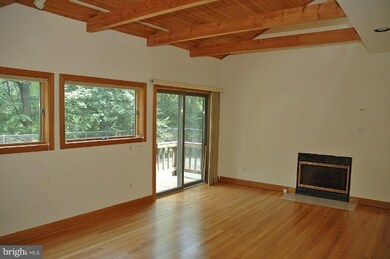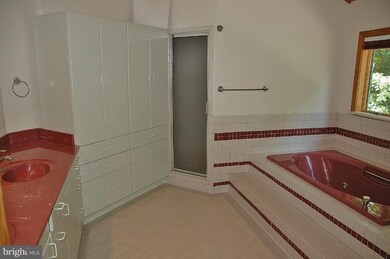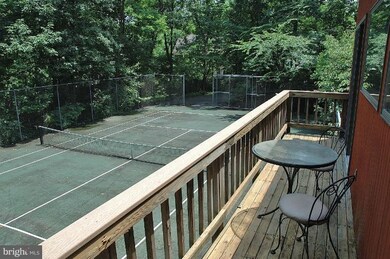
1928 Virginia Ave McLean, VA 22101
Estimated Value: $2,014,335 - $2,161,000
Highlights
- Tennis Courts
- Spa
- View of Trees or Woods
- Chesterbrook Elementary School Rated A
- Gourmet Kitchen
- 1 Acre Lot
About This Home
As of April 2012Resort Setting w/ tennis Court, Hot Tub, and very private treed acre lot in Franklin Park. 5000 SF garage for 50+ cars for hobbyist/restorer, Gourmet Kit New SS appliances with . Custom Oak trim and cedar ceilings. Tree Top screened porch . Large stone terrace with landscaping boulders and stone walls. Mid Block lot , drive parking 20 cars for entertaining. Owner creative and will consider ideas
Home Details
Home Type
- Single Family
Est. Annual Taxes
- $10,674
Year Built
- Built in 1988
Lot Details
- 1 Acre Lot
- Extensive Hardscape
- Private Lot
- Secluded Lot
- Premium Lot
- The property's topography is moderate slope
- Partially Wooded Lot
- Backs to Trees or Woods
- Property is in very good condition
- Property is zoned 120, R-2
Parking
- 50 Car Attached Garage
- Side Facing Garage
- Off-Street Parking
Home Design
- Contemporary Architecture
- Composition Roof
- Fiberglass Roof
- Rubber Roof
- Wood Siding
Interior Spaces
- 2,919 Sq Ft Home
- Property has 3 Levels
- Open Floorplan
- Built-In Features
- Ceiling Fan
- 3 Fireplaces
- Mud Room
- Entrance Foyer
- Family Room Off Kitchen
- Living Room
- Game Room
- Workshop
- Solarium
- Views of Woods
Kitchen
- Gourmet Kitchen
- Built-In Self-Cleaning Double Oven
- Down Draft Cooktop
- Microwave
- Ice Maker
- Dishwasher
- Kitchen Island
- Upgraded Countertops
- Trash Compactor
- Disposal
Bedrooms and Bathrooms
- 4 Bedrooms
- En-Suite Primary Bedroom
- En-Suite Bathroom
- Whirlpool Bathtub
Laundry
- Laundry Room
- Front Loading Dryer
- Front Loading Washer
Partially Finished Basement
- Heated Basement
- Walk-Out Basement
- Basement Fills Entire Space Under The House
- Rear Basement Entry
- Sump Pump
- Workshop
- Basement Windows
Home Security
- Monitored
- Motion Detectors
- Fire and Smoke Detector
- Flood Lights
Eco-Friendly Details
- Energy-Efficient Appliances
Outdoor Features
- Spa
- Pipestem Lot
- Tennis Courts
- Balcony
- Deck
- Screened Patio
Utilities
- Forced Air Heating and Cooling System
- Vented Exhaust Fan
- Natural Gas Water Heater
- Fiber Optics Available
- Cable TV Available
Community Details
- No Home Owners Association
Listing and Financial Details
- Tax Lot 2A
- Assessor Parcel Number 41-1-9- -2A2
Ownership History
Purchase Details
Home Financials for this Owner
Home Financials are based on the most recent Mortgage that was taken out on this home.Similar Homes in the area
Home Values in the Area
Average Home Value in this Area
Purchase History
| Date | Buyer | Sale Price | Title Company |
|---|---|---|---|
| Melvin Jason W | $1,250,000 | -- |
Mortgage History
| Date | Status | Borrower | Loan Amount |
|---|---|---|---|
| Open | Melvin Thuy Anh N | $765,600 | |
| Closed | Melvin Thuy Anh N | $975,000 | |
| Closed | Melvin Jason W | $1,124,875 |
Property History
| Date | Event | Price | Change | Sq Ft Price |
|---|---|---|---|---|
| 04/25/2012 04/25/12 | Sold | $1,250,000 | -7.4% | $428 / Sq Ft |
| 02/29/2012 02/29/12 | Pending | -- | -- | -- |
| 02/23/2012 02/23/12 | Price Changed | $1,350,000 | -10.0% | $462 / Sq Ft |
| 02/20/2012 02/20/12 | For Sale | $1,500,000 | -- | $514 / Sq Ft |
Tax History Compared to Growth
Tax History
| Year | Tax Paid | Tax Assessment Tax Assessment Total Assessment is a certain percentage of the fair market value that is determined by local assessors to be the total taxable value of land and additions on the property. | Land | Improvement |
|---|---|---|---|---|
| 2024 | $19,647 | $1,590,310 | $843,000 | $747,310 |
| 2023 | $18,543 | $1,551,650 | $843,000 | $708,650 |
| 2022 | $17,701 | $1,461,650 | $753,000 | $708,650 |
| 2021 | $16,541 | $1,335,650 | $627,000 | $708,650 |
| 2020 | $16,645 | $1,335,650 | $627,000 | $708,650 |
| 2019 | $16,029 | $1,283,900 | $609,000 | $674,900 |
| 2018 | $13,926 | $1,210,940 | $580,000 | $630,940 |
| 2017 | $14,840 | $1,210,940 | $580,000 | $630,940 |
| 2016 | $14,079 | $1,147,850 | $580,000 | $567,850 |
| 2015 | $13,504 | $1,140,280 | $585,000 | $555,280 |
| 2014 | $13,223 | $1,118,390 | $574,000 | $544,390 |
Agents Affiliated with this Home
-
Larry Osborne
L
Seller's Agent in 2012
Larry Osborne
Chase Realty
(703) 627-2975
10 Total Sales
-
Sheila Todd
S
Seller Co-Listing Agent in 2012
Sheila Todd
Chase Realty
(703) 507-2696
6 Total Sales
Map
Source: Bright MLS
MLS Number: 1003861162
APN: 0411-09-0002A2
- 1944 Massachusetts Ave
- 1889 Virginia Ave
- 1931 Rhode Island Ave
- 2013A Lorraine Ave
- 1918 Valleywood Rd
- 2022 Rockingham St
- 2012 Rockingham St
- 1811 Lansing Ct
- 1853 Massachusetts Ave
- 6511 Ivy Hill Dr
- 1830 Massachusetts Ave
- 1914 & 1912 Birch Rd
- 1923 Freedom Ln
- 2032 Franklin Cluster Ct
- 6139 Franklin Park Rd
- 6313 Old Dominion Dr
- 1912 Corliss Ct
- 6137 Franklin Park Rd
- 1806 Barbee St
- 2040 Freedom Ln
- 1928 Virginia Ave
- 1915 Franklin Ave
- 1853 Macarthur Dr
- 1855 Macarthur Dr
- 1851 Macarthur Dr
- 1911 Franklin Ave
- 1924 Virginia Ave
- 1920 Virginia Ave
- 1932 Virginia Ave
- 1914 Virginia Ave
- 1849 Macarthur Dr
- 1940 Virginia Ave
- 1914 Franklin Ave
- 1912 Virginia Ave
- 1910 Franklin Ave
- 1917 Franklin Ave
- 1852 Macarthur Dr
- 1847 Macarthur Dr
- 1854 Macarthur Dr
- 1942 Virginia Ave
