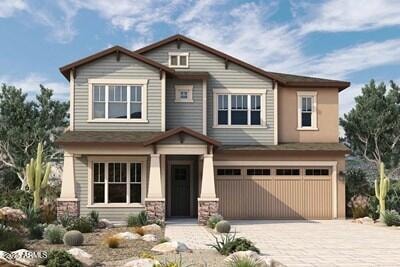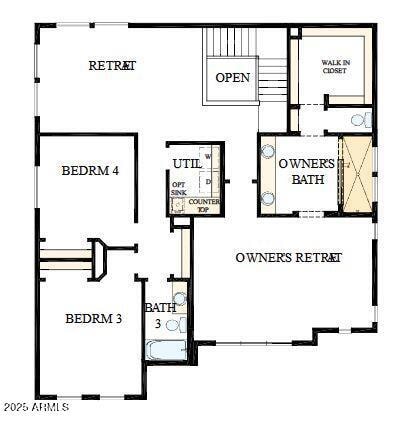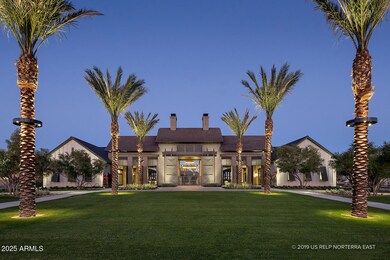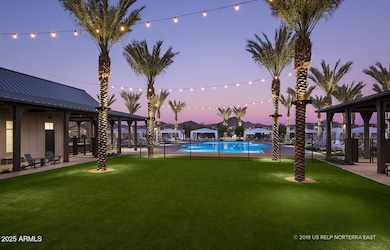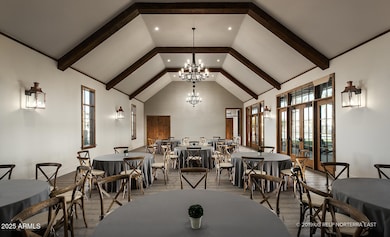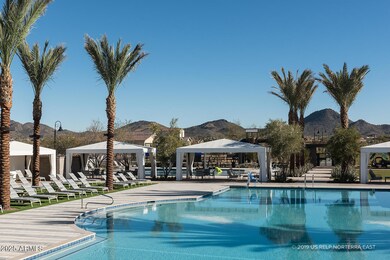
1928 W Rowel Rd Phoenix, AZ 85085
Norterra NeighborhoodHighlights
- Private Yard
- Heated Community Pool
- Covered patio or porch
- Union Park School Rated A
- Tennis Courts
- 3 Car Direct Access Garage
About This Home
As of April 2025Convenient location and the peace of mind are what living in a new home at Union Park offers you. This incredible home offers four bedrooms, three bathrooms, a retreat, a study, and a spacious three-car garage just minutes from shopping, restaurants, and freeway access. Designer-appointed 6''x24'' plank tile flooring, accent lighting, GE stainless appliances, upgraded shaker cabinets, and upgraded quartz countertops shine in the chef's kitchen. The owner's bath includes upgraded surfaces from floor to ceiling. Abundant natural light through large, picturesque windows highlights 10-foot flat ceilings and open sightlines throughout. The home features tremendous closet space and storage to satisfy any shopping enthusiast. Live your Arizona dream in Union Park.
Home Details
Home Type
- Single Family
Est. Annual Taxes
- $544
Year Built
- Built in 2025 | Under Construction
Lot Details
- 6,572 Sq Ft Lot
- Desert faces the front of the property
- Block Wall Fence
- Front Yard Sprinklers
- Sprinklers on Timer
- Private Yard
HOA Fees
- $165 Monthly HOA Fees
Parking
- 3 Car Direct Access Garage
- Garage Door Opener
Home Design
- Wood Frame Construction
- Tile Roof
- Stone Exterior Construction
- Stucco
Interior Spaces
- 3,271 Sq Ft Home
- 2-Story Property
- Ceiling Fan
- Double Pane Windows
- ENERGY STAR Qualified Windows with Low Emissivity
- Vinyl Clad Windows
- Washer and Dryer Hookup
Kitchen
- Eat-In Kitchen
- Gas Cooktop
- Built-In Microwave
- ENERGY STAR Qualified Appliances
- Kitchen Island
Flooring
- Carpet
- Tile
Bedrooms and Bathrooms
- 4 Bedrooms
- Primary Bathroom is a Full Bathroom
- 3 Bathrooms
- Dual Vanity Sinks in Primary Bathroom
Eco-Friendly Details
- Energy Monitoring System
- ENERGY STAR Qualified Equipment for Heating
- Mechanical Fresh Air
Outdoor Features
- Covered patio or porch
Schools
- Union Park Elementary School
- Deer Valley Middle School
- Barry Goldwater High School
Utilities
- Zoned Heating and Cooling System
- Water Softener
- High Speed Internet
- Cable TV Available
Listing and Financial Details
- Home warranty included in the sale of the property
- Tax Lot 99
- Assessor Parcel Number 210-04-708
Community Details
Overview
- Association fees include ground maintenance, street maintenance
- Union Park HOA, Phone Number (480) 921-7500
- Built by DAVID WEEKLEY HOMES
- Norterra Pud Parcel 21 Subdivision, The Hailey Floorplan
Amenities
- Recreation Room
Recreation
- Tennis Courts
- Racquetball
- Community Playground
- Heated Community Pool
- Bike Trail
Ownership History
Purchase Details
Home Financials for this Owner
Home Financials are based on the most recent Mortgage that was taken out on this home.Purchase Details
Home Financials for this Owner
Home Financials are based on the most recent Mortgage that was taken out on this home.Purchase Details
Similar Homes in the area
Home Values in the Area
Average Home Value in this Area
Purchase History
| Date | Type | Sale Price | Title Company |
|---|---|---|---|
| Special Warranty Deed | -- | Pioneer Title Agency | |
| Special Warranty Deed | $990,172 | Pioneer Title Agency | |
| Special Warranty Deed | $1,510,730 | Pioneer Title Services |
Mortgage History
| Date | Status | Loan Amount | Loan Type |
|---|---|---|---|
| Open | $891,055 | New Conventional |
Property History
| Date | Event | Price | Change | Sq Ft Price |
|---|---|---|---|---|
| 04/10/2025 04/10/25 | Sold | $990,172 | 0.0% | $303 / Sq Ft |
| 03/06/2025 03/06/25 | Pending | -- | -- | -- |
| 03/01/2025 03/01/25 | Price Changed | $990,172 | -4.6% | $303 / Sq Ft |
| 02/19/2025 02/19/25 | Price Changed | $1,038,172 | +3.2% | $317 / Sq Ft |
| 01/07/2025 01/07/25 | For Sale | $1,005,728 | -- | $307 / Sq Ft |
Tax History Compared to Growth
Tax History
| Year | Tax Paid | Tax Assessment Tax Assessment Total Assessment is a certain percentage of the fair market value that is determined by local assessors to be the total taxable value of land and additions on the property. | Land | Improvement |
|---|---|---|---|---|
| 2025 | $544 | $5,377 | $5,377 | -- |
| 2024 | $536 | $5,121 | $5,121 | -- |
| 2023 | $536 | $14,685 | $14,685 | $0 |
| 2022 | $518 | $8,445 | $8,445 | $0 |
Agents Affiliated with this Home
-

Seller's Agent in 2025
Clay Denk
David Weekley Homes
(602) 524-6742
25 in this area
391 Total Sales
Map
Source: Arizona Regional Multiple Listing Service (ARMLS)
MLS Number: 6801320
APN: 210-04-708
- 1952 W Rowel Rd
- 2038 W Union Park Dr
- 1963 W Desert Hollow Dr
- 2010 W Union Park Dr
- 1953 W Kinfield Trail
- 2013 W El Cortez Trail
- 1910 W Desert Hollow Dr
- 1936 W Kinfield Trail
- 25549 N 21st Ave
- 25717 N 19th Glen
- 25725 N 19th Glen
- 25710 N 20th Ln
- 25807 N 19th Glen
- 25909 N 19th Ln
- 2150 W Alameda Rd Unit 1313
- 2150 W Alameda Rd Unit 2037
- 2150 W Alameda Rd Unit 1112
- 2150 W Alameda Rd Unit 1273
- 25919 N 19th Dr
- 26205 N 19th Ln
