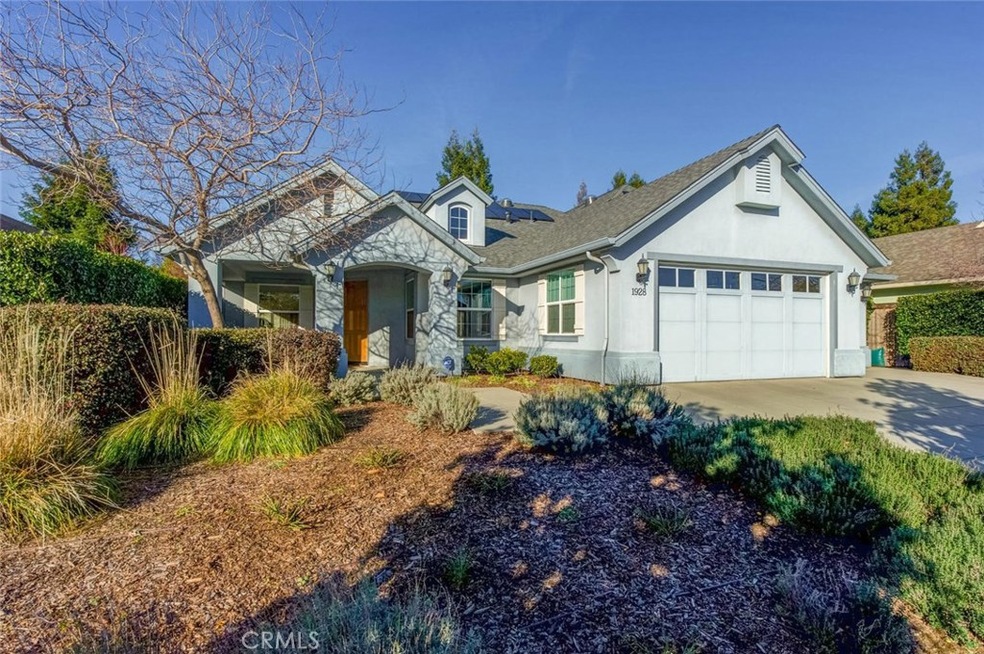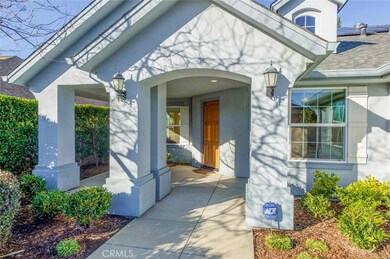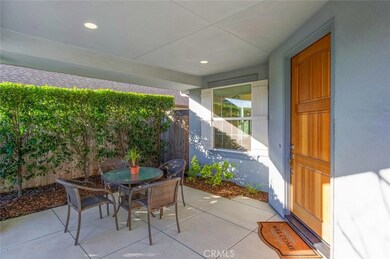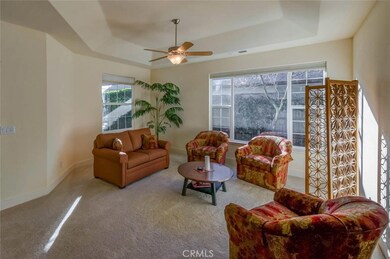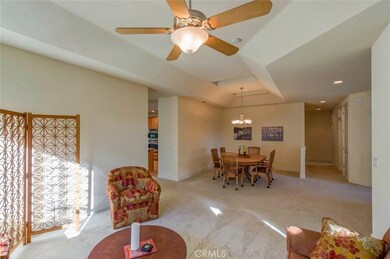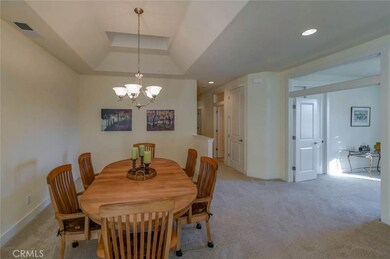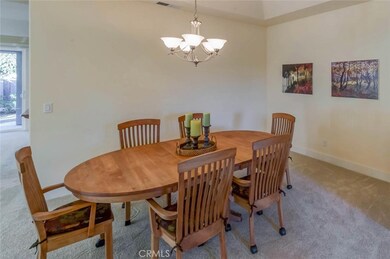
Highlights
- Solar Power System
- Primary Bedroom Suite
- Craftsman Architecture
- Chico Junior High School Rated A-
- Open Floorplan
- High Ceiling
About This Home
As of January 2022This immaculate home shows like new after being lightly lived in as a second home. Quality constructed by Shastan homes as an energy efficient and solar powered home, this home offers low-cost, low-maintenance living while leaving a smaller footprint on the environment. The high ceilings, numerous large windows and transom doors bring all the natuaral light in from outdoors and offer views to the yard, yet with a feeling of great privacy. The high-end features of this home include integrated sound and securty systems, central vacuum, tankless water heater, insta-hot water, skylights, solar tubes, whole house fan, and satellite sprinkler controller. The kitchen is absolutely gorgeous and offers natural birch custom cabinetry, slab granite counter tops, built-in desk area, eating bar, and GE Profile series stainless appliances including double ovens, wine refrigerator, 5-burner gas cooktop and hood, and Bosch dishwasher. The laundry room has a sink and lots of storage. There are 4 bedrooms, with one off the living area with French doors making for a perfect home office. The home is appointed in light, neutral colors and all windows are complete with duet style window coverings. The 3 car garage is oversized to include room for storage. Refrigerator, washer, dryer will be included in the sale.
Last Buyer's Agent
Peter Tichinin
Century 21 Select Real Estate, Inc. License #00828481
Home Details
Home Type
- Single Family
Est. Annual Taxes
- $8,506
Year Built
- Built in 2010
Lot Details
- 8,712 Sq Ft Lot
- Wood Fence
- Fence is in excellent condition
- Water-Smart Landscaping
- Level Lot
- Sprinkler System
- Back and Front Yard
Parking
- 3 Car Attached Garage
- Parking Available
- Two Garage Doors
Home Design
- Craftsman Architecture
- Turnkey
- Slab Foundation
- Fire Rated Drywall
- Frame Construction
- Blown-In Insulation
- Composition Roof
- Stucco
Interior Spaces
- 2,510 Sq Ft Home
- 1-Story Property
- Open Floorplan
- Central Vacuum
- Wired For Sound
- Dry Bar
- Coffered Ceiling
- High Ceiling
- Ceiling Fan
- Skylights
- Recessed Lighting
- Zero Clearance Fireplace
- Gas Fireplace
- Double Pane Windows
- Blinds
- French Doors
- Atrium Doors
- Formal Entry
- Family Room with Fireplace
- Family Room Off Kitchen
- Combination Dining and Living Room
Kitchen
- Breakfast Area or Nook
- Open to Family Room
- Breakfast Bar
- Double Oven
- Microwave
- Dishwasher
- ENERGY STAR Qualified Appliances
- Kitchen Island
- Granite Countertops
- Disposal
- Instant Hot Water
Flooring
- Carpet
- Tile
Bedrooms and Bathrooms
- 4 Main Level Bedrooms
- Primary Bedroom Suite
- Walk-In Closet
- Tile Bathroom Countertop
- Dual Sinks
- Dual Vanity Sinks in Primary Bathroom
- Low Flow Shower
- Low Flow Toliet
- Private Water Closet
- Soaking Tub
- Bathtub with Shower
- Separate Shower
- Exhaust Fan In Bathroom
- Linen Closet In Bathroom
- Closet In Bathroom
Laundry
- Laundry Room
- Dryer
- Washer
Home Security
- Home Security System
- Carbon Monoxide Detectors
Eco-Friendly Details
- ENERGY STAR Qualified Equipment
- Solar Power System
Outdoor Features
- Covered patio or porch
- Rain Gutters
Location
- Suburban Location
Utilities
- High Efficiency Air Conditioning
- Whole House Fan
- Forced Air Heating and Cooling System
- High Efficiency Heating System
- Heating System Uses Natural Gas
- Tankless Water Heater
- Hot Water Circulator
- Gas Water Heater
Community Details
- No Home Owners Association
Listing and Financial Details
- Assessor Parcel Number 042640042000
Ownership History
Purchase Details
Home Financials for this Owner
Home Financials are based on the most recent Mortgage that was taken out on this home.Purchase Details
Home Financials for this Owner
Home Financials are based on the most recent Mortgage that was taken out on this home.Purchase Details
Home Financials for this Owner
Home Financials are based on the most recent Mortgage that was taken out on this home.Map
Home Values in the Area
Average Home Value in this Area
Purchase History
| Date | Type | Sale Price | Title Company |
|---|---|---|---|
| Grant Deed | $727,000 | Fidelity National Title | |
| Grant Deed | $500,000 | Mid Valley Title & Escrow Co | |
| Grant Deed | $485,000 | Mid Valley Title & Escrow Co |
Mortgage History
| Date | Status | Loan Amount | Loan Type |
|---|---|---|---|
| Open | $647,200 | New Conventional | |
| Previous Owner | $388,000 | New Conventional | |
| Previous Owner | $2,703,926 | Construction |
Property History
| Date | Event | Price | Change | Sq Ft Price |
|---|---|---|---|---|
| 01/05/2022 01/05/22 | Sold | $723,000 | -1.4% | $288 / Sq Ft |
| 11/17/2021 11/17/21 | Price Changed | $732,999 | -3.9% | $292 / Sq Ft |
| 11/10/2021 11/10/21 | Price Changed | $762,999 | 0.0% | $304 / Sq Ft |
| 10/28/2021 10/28/21 | Price Changed | $763,000 | -0.7% | $304 / Sq Ft |
| 09/13/2021 09/13/21 | Price Changed | $768,000 | -1.3% | $306 / Sq Ft |
| 08/12/2021 08/12/21 | For Sale | $778,000 | +55.6% | $310 / Sq Ft |
| 02/28/2017 02/28/17 | Sold | $500,000 | +0.2% | $199 / Sq Ft |
| 02/14/2017 02/14/17 | Pending | -- | -- | -- |
| 02/01/2017 02/01/17 | For Sale | $499,000 | -- | $199 / Sq Ft |
Tax History
| Year | Tax Paid | Tax Assessment Tax Assessment Total Assessment is a certain percentage of the fair market value that is determined by local assessors to be the total taxable value of land and additions on the property. | Land | Improvement |
|---|---|---|---|---|
| 2024 | $8,506 | $756,370 | $260,100 | $496,270 |
| 2023 | $8,341 | $741,540 | $255,000 | $486,540 |
| 2022 | $6,160 | $546,820 | $164,046 | $382,774 |
| 2021 | $6,155 | $536,099 | $160,830 | $375,269 |
| 2020 | $6,155 | $530,603 | $159,181 | $371,422 |
| 2019 | $6,044 | $520,200 | $156,060 | $364,140 |
| 2018 | $5,905 | $510,000 | $153,000 | $357,000 |
| 2017 | $5,926 | $515,000 | $150,000 | $365,000 |
| 2016 | $5,050 | $470,000 | $150,000 | $320,000 |
| 2015 | $5,069 | $460,000 | $125,000 | $335,000 |
| 2014 | $4,927 | $450,000 | $125,000 | $325,000 |
About the Listing Agent

With a fervent passion for architecture and design paired with a robust background in sales and finance, I embarked on my real estate career 23 years ago. Over the years, this career has blossomed into my life’s work, driven by my dedication to delivering unparalleled real estate experiences to my clients.
My journey in real estate features over a decade of affiliation with a major national brokerage, where I consistently ranked in the “Top 10” among more than 100 agents. My ability to
Lori's Other Listings
Source: California Regional Multiple Listing Service (CRMLS)
MLS Number: CH17020900
APN: 042-640-042-000
- 1815 Wisteria Ln
- 1105 Glenwood Ave
- 1 4 Acre Ct
- 800 Westgate Ct
- 2135 Nord Ave Unit 40
- 1635 Almendia Dr
- 1580 La Linda Ln
- 767 Bridlewood Ct
- 887 Ashbury Ct
- 747 Victorian Park Dr
- 791 Victorian Park Dr
- 1110 W 8th Ave Unit 4
- 2395 Ritchie Cir
- 1000 W 11th Ave
- 904 Oak Lawn Ave
- 903 W 12th Ave
- 1122 W Sacramento Ave
- 15 Quadra Ct
- 929 W 4th Ave
- 1114 Nord Ave Unit 36
