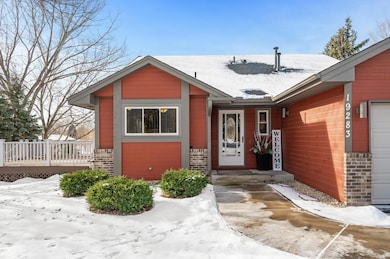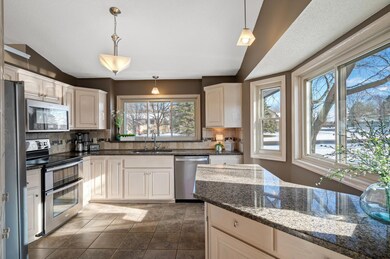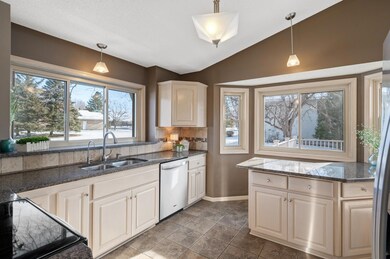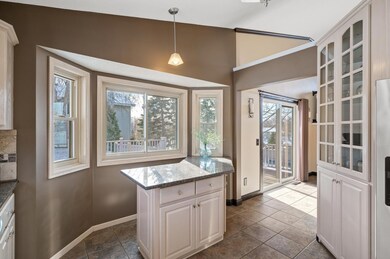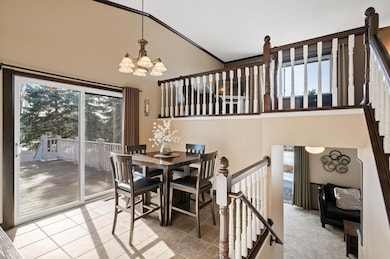
19283 Euclid Path Farmington, MN 55024
Highlights
- Heated In Ground Pool
- 26,572 Sq Ft lot
- No HOA
- Home fronts a pond
- Deck
- 3-minute walk to Fair Hills Park
About This Home
As of March 2025Welcome to your dream home in Farmington! This stunning 3-level split features 3 bedrooms and 2 bathrooms, nestled in a prime location just off Pilot Knob, situated on a generous .61-acre lot. The spacious kitchen boasts tile flooring, elegant granite counters, tile backsplash, stainless appliances, and ample cabinet space, flowing into an informal dining area perfect for gatherings. The walk-out lower level is highlighted by a cozy gas fireplace, ideal for relaxing evenings. Plenty of windows throughout providing great natural light. Step outside to your private oasis with an expansive 19x19 deck overlooking the fully fenced in-ground heated sport pool, complete with a newer liner and heater. Enjoy the serene views of the pond from your patio behind the pool. A 3-car heated garage and encapsulated crawl space provide plenty of storage options. With a newer roof, water heater, and AC, this home is move-in ready. Don’t miss out on this perfect blend of comfort and outdoor living!
Home Details
Home Type
- Single Family
Est. Annual Taxes
- $3,996
Year Built
- Built in 1989
Lot Details
- 0.61 Acre Lot
- Lot Dimensions are 92x242x126x239
- Home fronts a pond
- Partially Fenced Property
- Vinyl Fence
Parking
- 3 Car Attached Garage
- Heated Garage
- Insulated Garage
Home Design
- Split Level Home
- Wood Composite
Interior Spaces
- Family Room with Fireplace
- Living Room
- Dining Room
- Utility Room
Kitchen
- Double Oven
- Range
- Microwave
- Dishwasher
- Stainless Steel Appliances
- Disposal
- The kitchen features windows
Bedrooms and Bathrooms
- 3 Bedrooms
Laundry
- Dryer
- Washer
Finished Basement
- Walk-Out Basement
- Basement Fills Entire Space Under The House
- Sump Pump
- Crawl Space
Outdoor Features
- Heated In Ground Pool
- Deck
Utilities
- Forced Air Heating and Cooling System
Community Details
- No Home Owners Association
- Fair Hills 3Rd Add Subdivision
Listing and Financial Details
- Assessor Parcel Number 142560201030
Ownership History
Purchase Details
Home Financials for this Owner
Home Financials are based on the most recent Mortgage that was taken out on this home.Purchase Details
Home Financials for this Owner
Home Financials are based on the most recent Mortgage that was taken out on this home.Purchase Details
Home Financials for this Owner
Home Financials are based on the most recent Mortgage that was taken out on this home.Purchase Details
Similar Homes in Farmington, MN
Home Values in the Area
Average Home Value in this Area
Purchase History
| Date | Type | Sale Price | Title Company |
|---|---|---|---|
| Deed | $405,000 | -- | |
| Interfamily Deed Transfer | -- | Edina Realty Title Inc | |
| Warranty Deed | $210,000 | Midwest Preferred Title Llc | |
| Warranty Deed | $185,000 | -- |
Mortgage History
| Date | Status | Loan Amount | Loan Type |
|---|---|---|---|
| Open | $324,000 | New Conventional | |
| Previous Owner | $208,000 | New Conventional | |
| Previous Owner | $35,000 | Credit Line Revolving | |
| Previous Owner | $205,000 | New Conventional | |
| Previous Owner | $41,347 | Credit Line Revolving | |
| Previous Owner | $206,150 | FHA |
Property History
| Date | Event | Price | Change | Sq Ft Price |
|---|---|---|---|---|
| 03/14/2025 03/14/25 | Sold | $405,000 | +1.3% | $258 / Sq Ft |
| 02/03/2025 02/03/25 | Pending | -- | -- | -- |
| 01/25/2025 01/25/25 | For Sale | $400,000 | +90.5% | $255 / Sq Ft |
| 05/28/2013 05/28/13 | Sold | $210,000 | 0.0% | $134 / Sq Ft |
| 04/30/2013 04/30/13 | Pending | -- | -- | -- |
| 04/18/2013 04/18/13 | For Sale | $210,000 | -- | $134 / Sq Ft |
Tax History Compared to Growth
Tax History
| Year | Tax Paid | Tax Assessment Tax Assessment Total Assessment is a certain percentage of the fair market value that is determined by local assessors to be the total taxable value of land and additions on the property. | Land | Improvement |
|---|---|---|---|---|
| 2023 | $3,996 | $334,200 | $105,200 | $229,000 |
| 2022 | $3,640 | $317,000 | $95,600 | $221,400 |
| 2021 | $3,666 | $266,600 | $83,100 | $183,500 |
| 2020 | $3,496 | $266,400 | $79,100 | $187,300 |
| 2019 | $3,409 | $246,300 | $75,400 | $170,900 |
| 2018 | $3,240 | $236,600 | $71,800 | $164,800 |
| 2017 | $2,960 | $220,100 | $68,300 | $151,800 |
| 2016 | $3,087 | $198,600 | $65,100 | $133,500 |
| 2015 | $2,774 | $181,305 | $56,878 | $124,427 |
| 2014 | -- | $172,149 | $52,514 | $119,635 |
| 2013 | -- | $150,567 | $46,053 | $104,514 |
Agents Affiliated with this Home
-
J
Seller's Agent in 2025
Jason Brueske
Edina Realty, Inc.
-
D
Buyer's Agent in 2025
Denise Sjoberg
Keller Williams Select Realty
-
D
Seller's Agent in 2013
Dennis Guldseth
Berkshire Hathaway HomeServices Lovejoy Realty
-
L
Buyer's Agent in 2013
Lori Hogenson
RE/MAX
Map
Source: NorthstarMLS
MLS Number: 6650042
APN: 14-25602-01-030
- 19110 Euclid Path
- 5926 193rd St W
- 5959 193rd St W
- 5991 193rd St W
- 19512 Blue Jay Ct Unit 3
- 5512 Oriole Dr Unit 16
- 19622 Escalade Way Unit 1007
- 19416 Everfield Ave
- 19300 Everfield Ave
- 19635 Escalade Way Unit 103
- 19265 Everfield Ave
- 19301 Everfield Ave
- 19313 Everfield Ave
- 19461 Everglade Path
- 19400 Everglade Path
- 19360 Everglade Path
- 5220 Hummingbird Ln Unit 176
- 5275 190th St W
- 5130 Hummingbird Ln Unit 166
- 19729 Escort Trail Unit 705

