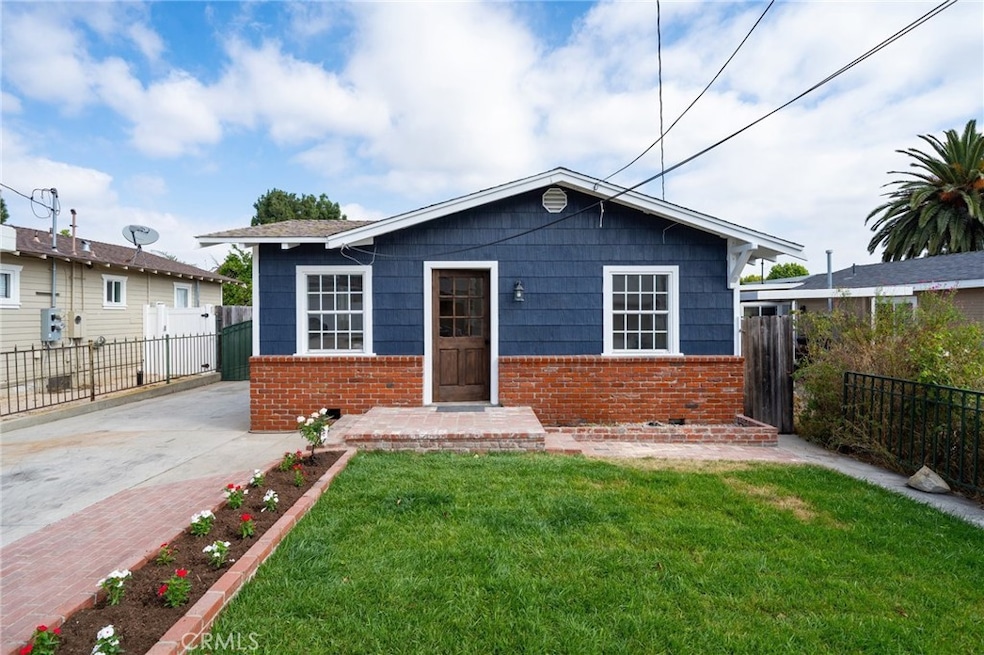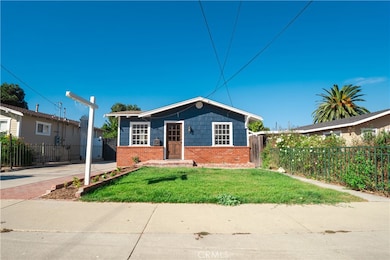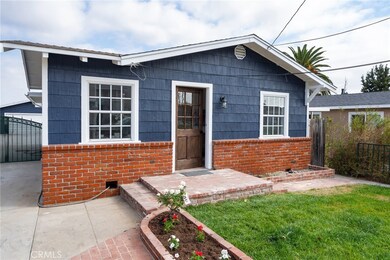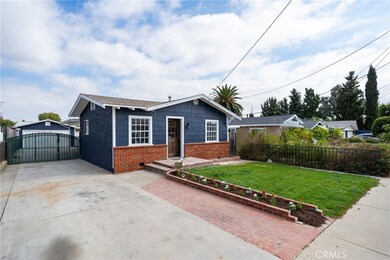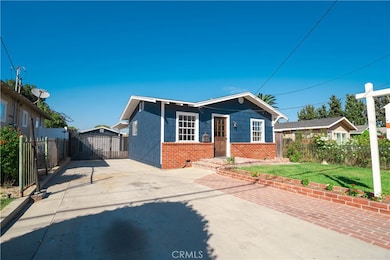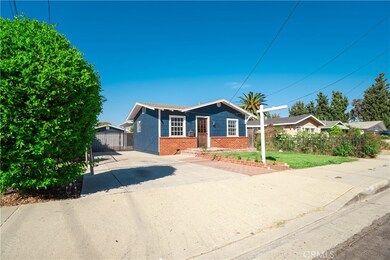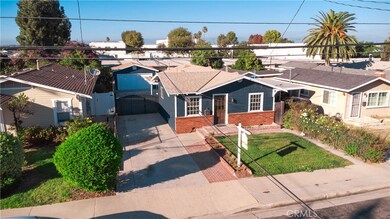
1929 257th St Lomita, CA 90717
Highlights
- City Lights View
- Open Floorplan
- Quartz Countertops
- Updated Kitchen
- Attic
- 1-minute walk to Veterans Park
About This Home
As of December 2024Welcome to 1929 257th, a beautifully remodeled California bungalow located in the heart of Lomita, minutes from Palos Verdes and Torrance. This home features 2 bedrooms and 2 bathrooms on a spacious 4800 plus lot with a nice sized 2 car garage that may be converted to an ADU/Office space. The stately brick walkway and flower beds lead to a charming rustic front porch entry. As you enter the home you are welcomed by a living area which flows seamlessly into the kitchen. The warm color flooring provides a gorgeous aesthetic that coordinates with the new kitchen oak cabinets and quartz. As you continue down the hallway you will find the first bedroom followed by the first bathroom with stunning tile and glasswork. Further, you will find the laundry hook up with new plumbing mindfully hidden by a French door. At the end of the hallway, you are greeted by the primary bedroom of the house. Spacious with its own private entry and bathroom, you will absolutely fall in love with the room. In addition to a complete remodel, this home has recently had the entire electrical wiring and panel replaced and upgraded to a 220v panel. This home is move in ready & will not last! This property qualifies for down payment assistance and is now FHA eligible!
Last Agent to Sell the Property
NextHome West Realty Brokerage Phone: 562-357-7768 License #01905787 Listed on: 09/13/2024

Home Details
Home Type
- Single Family
Est. Annual Taxes
- $8,187
Year Built
- Built in 1923
Lot Details
- 4,870 Sq Ft Lot
- Privacy Fence
- Fenced
- Lawn
- Density is up to 1 Unit/Acre
- Property is zoned LOR1*
Parking
- 2 Car Garage
- Parking Available
- Driveway
Property Views
- City Lights
- Hills
Home Design
- Bungalow
- Turnkey
- Brick Exterior Construction
- Raised Foundation
- Shingle Roof
- Partial Copper Plumbing
- Stucco
Interior Spaces
- 1,161 Sq Ft Home
- 1-Story Property
- Open Floorplan
- Brick Wall or Ceiling
- Recessed Lighting
- Family Room Off Kitchen
- Library
- Vinyl Flooring
- Attic
Kitchen
- Updated Kitchen
- Breakfast Bar
- Six Burner Stove
- Dishwasher
- Quartz Countertops
Bedrooms and Bathrooms
- 2 Main Level Bedrooms
- Remodeled Bathroom
- 2 Full Bathrooms
- <<tubWithShowerToken>>
- Walk-in Shower
Laundry
- Laundry Room
- Stacked Washer and Dryer
Accessible Home Design
- Halls are 36 inches wide or more
- Doors swing in
- Doors are 32 inches wide or more
- No Interior Steps
- Accessible Parking
Eco-Friendly Details
- Energy-Efficient Appliances
Outdoor Features
- Brick Porch or Patio
- Exterior Lighting
- Rain Gutters
Utilities
- Cooling System Mounted To A Wall/Window
- Zoned Heating and Cooling
- High Efficiency Heating System
- 220 Volts
Listing and Financial Details
- Tax Lot 4
- Tax Tract Number 4263
- Assessor Parcel Number 7375020009
- $5,218 per year additional tax assessments
Community Details
Overview
- No Home Owners Association
Recreation
- Dog Park
- Hiking Trails
- Bike Trail
Ownership History
Purchase Details
Home Financials for this Owner
Home Financials are based on the most recent Mortgage that was taken out on this home.Purchase Details
Home Financials for this Owner
Home Financials are based on the most recent Mortgage that was taken out on this home.Purchase Details
Similar Homes in the area
Home Values in the Area
Average Home Value in this Area
Purchase History
| Date | Type | Sale Price | Title Company |
|---|---|---|---|
| Grant Deed | $865,000 | Pacific Coast Title Company | |
| Grant Deed | $675,000 | Chicago Title | |
| Interfamily Deed Transfer | -- | None Available | |
| Grant Deed | -- | None Available |
Mortgage History
| Date | Status | Loan Amount | Loan Type |
|---|---|---|---|
| Open | $883,597 | VA | |
| Previous Owner | $647,500 | New Conventional |
Property History
| Date | Event | Price | Change | Sq Ft Price |
|---|---|---|---|---|
| 12/03/2024 12/03/24 | Sold | $865,000 | 0.0% | $745 / Sq Ft |
| 11/09/2024 11/09/24 | Pending | -- | -- | -- |
| 10/14/2024 10/14/24 | Price Changed | $865,000 | -3.9% | $745 / Sq Ft |
| 10/08/2024 10/08/24 | For Sale | $899,999 | +4.0% | $775 / Sq Ft |
| 10/06/2024 10/06/24 | Off Market | $865,000 | -- | -- |
| 09/13/2024 09/13/24 | For Sale | $899,999 | +33.3% | $775 / Sq Ft |
| 07/31/2024 07/31/24 | Sold | $675,000 | +3.8% | $581 / Sq Ft |
| 07/03/2024 07/03/24 | Pending | -- | -- | -- |
| 06/26/2024 06/26/24 | For Sale | $650,000 | -- | $560 / Sq Ft |
Tax History Compared to Growth
Tax History
| Year | Tax Paid | Tax Assessment Tax Assessment Total Assessment is a certain percentage of the fair market value that is determined by local assessors to be the total taxable value of land and additions on the property. | Land | Improvement |
|---|---|---|---|---|
| 2024 | $8,187 | $257,056 | $128,837 | $128,219 |
| 2023 | $8,128 | $252,016 | $126,311 | $125,705 |
| 2022 | $7,971 | $247,076 | $123,835 | $123,241 |
| 2021 | $7,933 | $242,232 | $121,407 | $120,825 |
| 2019 | $7,831 | $235,050 | $117,807 | $117,243 |
| 2018 | $5,242 | $230,443 | $115,498 | $114,945 |
| 2016 | $2,937 | $221,497 | $111,014 | $110,483 |
| 2015 | $2,889 | $218,171 | $109,347 | $108,824 |
| 2014 | $2,890 | $213,899 | $107,206 | $106,693 |
Agents Affiliated with this Home
-
Steve Batiz

Seller's Agent in 2024
Steve Batiz
NextHome West Realty
(562) 357-7768
1 in this area
67 Total Sales
-
Gabrielle Herendeen

Seller's Agent in 2024
Gabrielle Herendeen
RE/MAX
(310) 433-7313
3 in this area
204 Total Sales
-
Charlie Lara
C
Seller Co-Listing Agent in 2024
Charlie Lara
Joshua Watts
(415) 310-3619
1 in this area
5 Total Sales
-
Natasha Gwilt

Buyer's Agent in 2024
Natasha Gwilt
eXp Realty of California Inc
(424) 408-1868
1 in this area
114 Total Sales
Map
Source: California Regional Multiple Listing Service (CRMLS)
MLS Number: OC24188721
APN: 7375-020-009
- 25841 Walnut St Unit 10
- 1801 257th St
- 1735 257th St
- 2125 256th St
- 25353 Oak St
- 26006 Oak St Unit 1
- 25907 Oak St
- 1742 253rd St
- 1870 261st St
- 1862 261st St
- 2081 261st St
- 26016 Oak St Unit H
- 26016 Oak St Unit G
- 26016 Oak St Unit F
- 26016 Oak St Unit E
- 26016 Oak St Unit D
- 26016 Oak St Unit C
- 26016 Oak St Unit B
- 1737 252nd St
- 26110 Governor Ave
