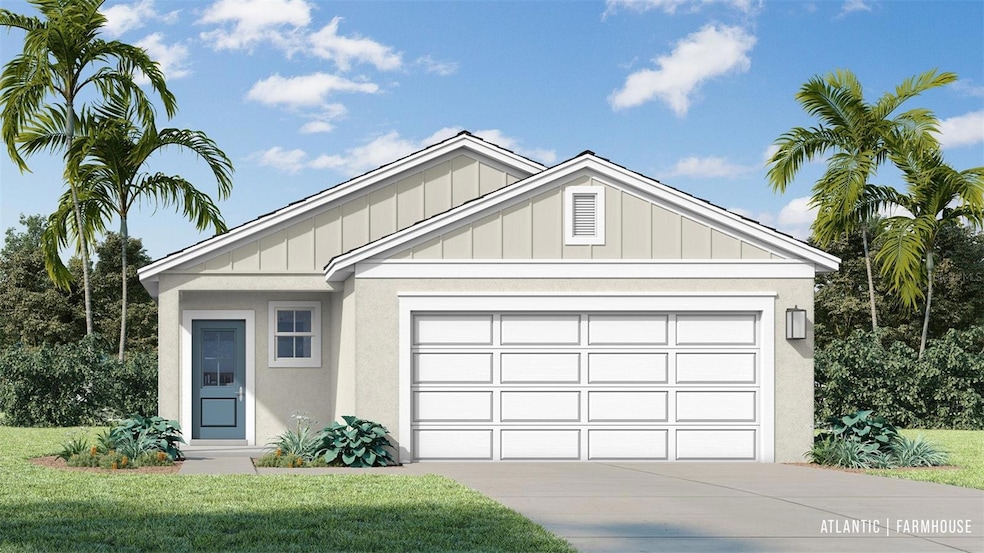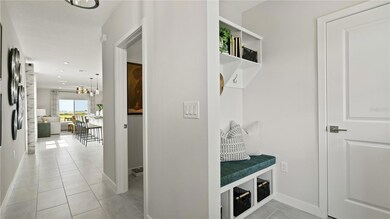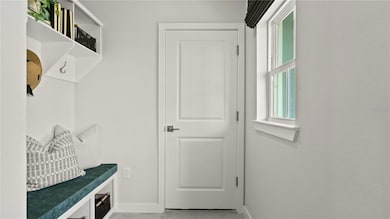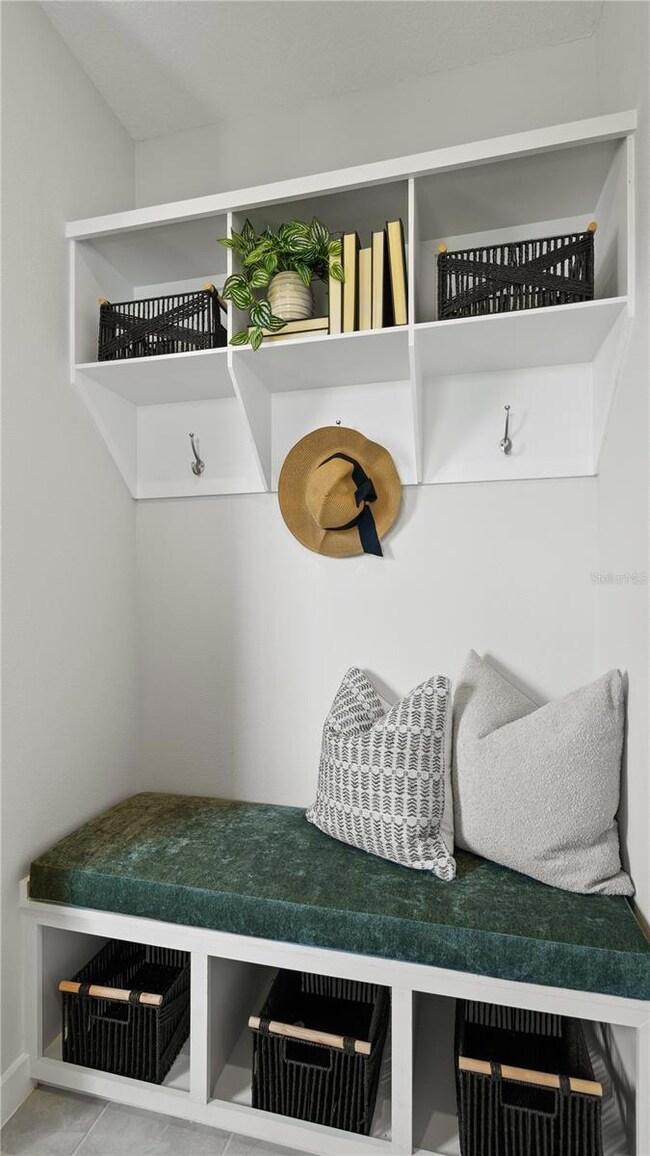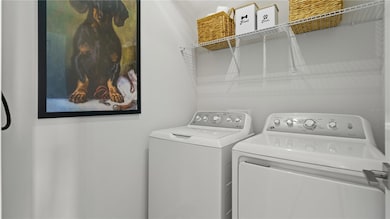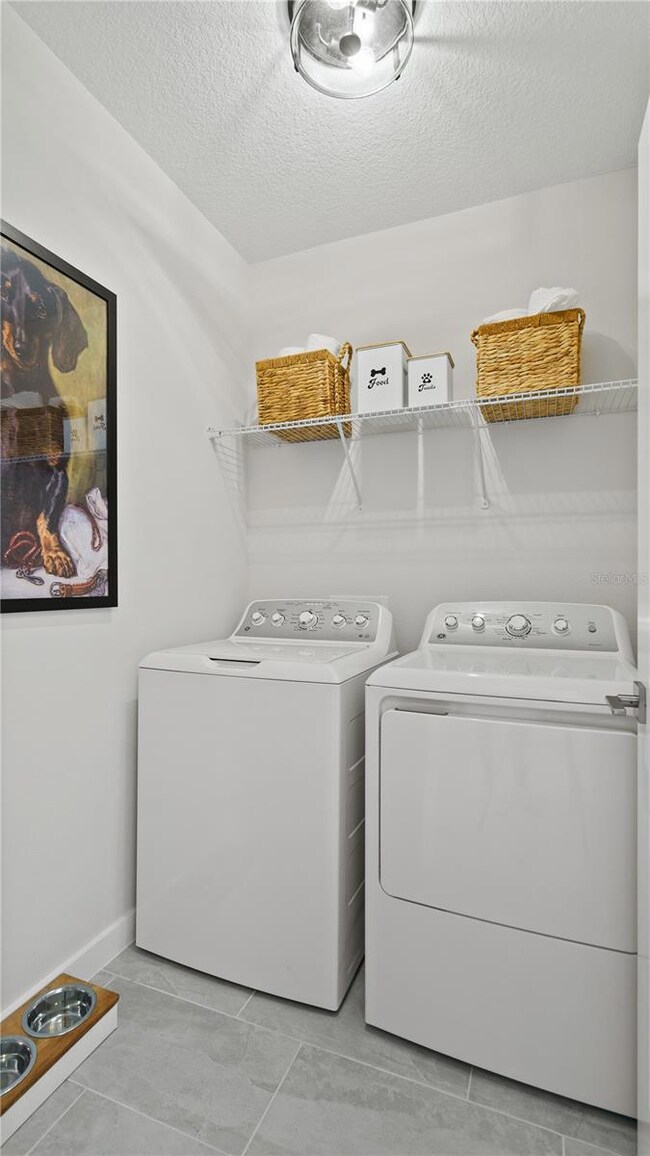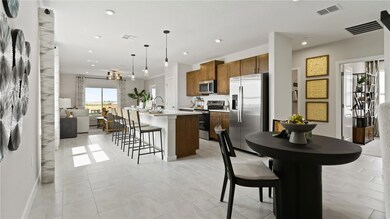1929 Diamond Head Cir Haines City, FL 33844
Estimated payment $1,929/month
Highlights
- Under Construction
- High Ceiling
- Community Pool
- Main Floor Primary Bedroom
- Stone Countertops
- Porch
About This Home
Under Construction. Welcome to the Atlantic floorplan with a modern elevation, a home designed for contemporary living and effortless entertaining. Step inside and immediately notice the open-concept layout that seamlessly connects the kitchen, dining, and living spaces while maintaining a natural flow throughout the home. The dining and living areas are thoughtfully separated by the kitchen, creating distinct spaces for entertaining and daily life. The oversized kitchen island is the centerpiece of the home, perfect for meal prep, casual dining, or gathering with friends and family. Beautiful cabinets and granite countertops add elegance, while ample storage and counter space make this kitchen both functional and stylish. The primary suite is tucked at the back of the home, offering privacy and a serene retreat with a spacious walk-in closet and well-appointed bathroom. On the opposite side, two additional bedrooms are positioned towards the front of the home and share a full bathroom, providing excellent separation and privacy for family members or guests. Step outside to the covered lanai with a paver patio, ideal for outdoor living, and enjoy the paver driveway that enhances the homes curb appeal. With its modern elevation, thoughtful layout, open flow, and high-end finishes, the Atlantic floor plan is perfect for everyone!
Listing Agent
DRB GROUP REALTY, LLC Brokerage Phone: 407-270-2747 License #3332702 Listed on: 11/18/2025
Home Details
Home Type
- Single Family
Est. Annual Taxes
- $3,315
Year Built
- Built in 2025 | Under Construction
Lot Details
- 5,227 Sq Ft Lot
- West Facing Home
- Landscaped with Trees
HOA Fees
- $47 Monthly HOA Fees
Parking
- 2 Car Attached Garage
- Garage Door Opener
- Driveway
Home Design
- Home is estimated to be completed on 3/27/26
- Slab Foundation
- Shingle Roof
- Concrete Siding
- HardiePlank Type
- Stucco
Interior Spaces
- 1,480 Sq Ft Home
- High Ceiling
- Sliding Doors
- Living Room
- Smart Home
Kitchen
- Range
- Microwave
- Dishwasher
- Stone Countertops
- Disposal
Flooring
- Carpet
- Tile
Bedrooms and Bathrooms
- 3 Bedrooms
- Primary Bedroom on Main
- Walk-In Closet
- 2 Full Bathrooms
Laundry
- Laundry Room
- Washer and Electric Dryer Hookup
Eco-Friendly Details
- Energy-Efficient Appliances
- Energy-Efficient HVAC
- Energy-Efficient Insulation
- Integrated Pest Management
- Reclaimed Water Irrigation System
Outdoor Features
- Exterior Lighting
- Porch
Schools
- Alta Vista Elementary School
- Lake Marion Creek Middle School
- Haines City Senior High School
Utilities
- Central Heating and Cooling System
- Underground Utilities
- Electric Water Heater
- High Speed Internet
Listing and Financial Details
- Home warranty included in the sale of the property
- Visit Down Payment Resource Website
- Legal Lot and Block 10 / 14
- Assessor Parcel Number 27-28-15-822502-014100
- $2,327 per year additional tax assessments
Community Details
Overview
- Association fees include pool, internet, private road, recreational facilities
- Premier Community Management Association, Phone Number (407) 333-7787
- Built by DRB Homes
- Hamilton Bluff Subdivision Phases 1 & 2, Atlantic Floorplan
Amenities
- Community Mailbox
Recreation
- Community Playground
- Community Pool
- Dog Park
- Trails
Map
Home Values in the Area
Average Home Value in this Area
Tax History
| Year | Tax Paid | Tax Assessment Tax Assessment Total Assessment is a certain percentage of the fair market value that is determined by local assessors to be the total taxable value of land and additions on the property. | Land | Improvement |
|---|---|---|---|---|
| 2025 | -- | $42,000 | $42,000 | -- |
| 2024 | -- | -- | -- | -- |
Property History
| Date | Event | Price | List to Sale | Price per Sq Ft |
|---|---|---|---|---|
| 11/18/2025 11/18/25 | For Sale | $304,590 | -- | $206 / Sq Ft |
Source: Stellar MLS
MLS Number: O6361171
APN: 27-28-15-822502-014100
- 1920 Diamond Head Cir
- 1933 Diamond Head Cir
- 1936 Diamond Head Cir
- 1937 Diamond Head Cir
- 1925 Diamond Head Cir
- 1908 Diamond Head Cir
- 1904 Diamond Head Cir
- 2009 Stone Wall Ct
- 2013 Stone Wall Ct
- ALLEX Plan at Hamilton Bluff
- FREEPORT II Plan at Hamilton Bluff
- DUNDEE Plan at Hamilton Bluff
- HARPER Plan at Hamilton Bluff
- CALI Plan at Hamilton Bluff
- 1525 Redwood Ln
- 1317 June Lake Loop
- LAKESIDE Plan at Hamilton Bluff
- ARIA Plan at Hamilton Bluff
- DOWNING Plan at Hamilton Bluff
- 1136 Cumberland Trail
- 1305 June Lake Loop
- 2528 Absolute Ave
- 2216 Crown Rock Dr
- 2520 Absolute Ave
- 2221 Crown Rock Dr
- 299 W Chicago Ave
- 5430 Catmint Dr
- 4058 Gardenia Ave
- 3464 Dahlia Dr
- 4075 Gardenia Ave
- 4039 Gardenia Ave
- 14 Roels St
- 4232 Lavender Ct
- 4745 Babys Breath Place
- 1011 Snively Cir
- 539 Tanaro Ln
- 992 Serchio St
- 555 Tanaro Ln
- 844 Ofanto Way
- 824 Ofanto Way
