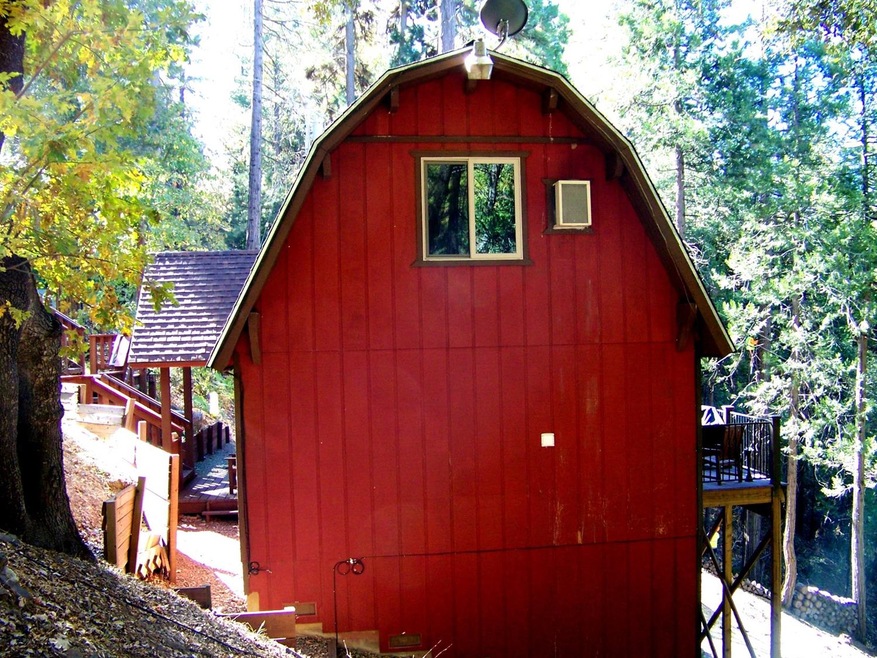
19298 Tanglewood Trail Twain Harte, CA 95383
Estimated Value: $348,617 - $392,000
Highlights
- 6.66 Acre Lot
- Stone Countertops
- Beamed Ceilings
- 1 Fireplace
- No HOA
- Bathtub with Shower
About This Home
As of November 2018Custom home on private acreage with amazing view! Immaculate home with 2 bedrooms,2 baths,1,232 sq.ft. on 6.66 acres with a view. Beautiful custom cabinetry,new flooring,open beam ceilings & knotty pine throughout. Master suite & family room that could be used as 3rd bedroom. Quartz counter tops,custom windows & skylights. Mostly furnished & appliances included. New well installed in 2016. Home has been used as a vacation/air B&B. Call today for your showing of this superb property.
Last Agent to Sell the Property
Sarah Pavlacky
Coldwell Banker Segerstrom License #02067521 Listed on: 10/18/2018

Last Buyer's Agent
Non-MLS Member
Non-MLS Office
Home Details
Home Type
- Single Family
Est. Annual Taxes
- $3,030
Year Built
- Built in 1980
Lot Details
- 6.66 Acre Lot
- Zoning described as RE-2
Parking
- 8 Open Parking Spaces
Home Design
- Cabin
- Pillar, Post or Pier Foundation
- Composition Roof
Interior Spaces
- 1,232 Sq Ft Home
- 2-Story Property
- Beamed Ceilings
- 1 Fireplace
- Combination Dining and Living Room
- Stone Countertops
Bedrooms and Bathrooms
- 2 Bedrooms
- 2 Full Bathrooms
- Bathtub with Shower
Utilities
- Window Unit Cooling System
- Well
- Septic System
Community Details
- No Home Owners Association
Listing and Financial Details
- Assessor Parcel Number 048-600-006
Ownership History
Purchase Details
Home Financials for this Owner
Home Financials are based on the most recent Mortgage that was taken out on this home.Purchase Details
Home Financials for this Owner
Home Financials are based on the most recent Mortgage that was taken out on this home.Purchase Details
Similar Homes in the area
Home Values in the Area
Average Home Value in this Area
Purchase History
| Date | Buyer | Sale Price | Title Company |
|---|---|---|---|
| Dragland Adam | $288,000 | First American Title Ins Co | |
| King David Kenneth | $215,000 | Yosemite Title Company | |
| Davenport Gerald A | -- | None Available | |
| Davenport Gerald A | -- | None Available |
Mortgage History
| Date | Status | Borrower | Loan Amount |
|---|---|---|---|
| Open | Dragland Adam | $228,000 | |
| Closed | Dragland Adam | $230,400 | |
| Previous Owner | King David Kenneth | $172,000 |
Property History
| Date | Event | Price | Change | Sq Ft Price |
|---|---|---|---|---|
| 11/21/2018 11/21/18 | Sold | $288,000 | -2.4% | $234 / Sq Ft |
| 11/21/2018 11/21/18 | Pending | -- | -- | -- |
| 10/18/2018 10/18/18 | For Sale | $295,000 | -- | $239 / Sq Ft |
Tax History Compared to Growth
Tax History
| Year | Tax Paid | Tax Assessment Tax Assessment Total Assessment is a certain percentage of the fair market value that is determined by local assessors to be the total taxable value of land and additions on the property. | Land | Improvement |
|---|---|---|---|---|
| 2024 | $3,030 | $287,626 | $54,681 | $232,945 |
| 2023 | $2,832 | $281,987 | $53,609 | $228,378 |
| 2022 | $2,964 | $276,458 | $52,558 | $223,900 |
| 2021 | $2,910 | $271,038 | $51,528 | $219,510 |
| 2020 | $2,948 | $268,260 | $51,000 | $217,260 |
| 2019 | $2,883 | $263,000 | $50,000 | $213,000 |
| 2018 | $2,291 | $219,300 | $51,000 | $168,300 |
| 2017 | $2,310 | $215,000 | $50,000 | $165,000 |
| 2016 | $1,289 | $118,764 | $16,919 | $101,845 |
| 2015 | $1,271 | $116,981 | $16,665 | $100,316 |
| 2014 | $1,243 | $114,690 | $16,339 | $98,351 |
Agents Affiliated with this Home
-

Seller's Agent in 2018
Sarah Pavlacky
Coldwell Banker Segerstrom
(209) 769-6590
80 Total Sales
-
N
Buyer's Agent in 2018
Non-MLS Member
Non-MLS Office
Map
Source: MetroList
MLS Number: 18071974
APN: 048-600-006-000
- 19262 Tanglewod Dr
- 21205 Rising Sun Mine Rd
- 21815 Confidence Rd
- 22059 Cedar Springs Rd
- 22120 N Tuolumne Rd
- Parcel
- 22292 N Tuolumne Rd
- Lot 28 Confidence Rd
- 22320 Sanger Ct
- 20572 Deerhaven Dr
- 22440 N Tuolumne Rd
- 20714 Ponderosa Way
- 22464 N Tuolumne Rd
- 18957 Stag Cir
- 20580 Gerber Rd
- 20334 Honey Ln
- 22657 Robin Hood Dr
- 20330 Westview Dr
- LOT 6 Ridge Rd
- 20284 Canyonview Dr
- 19298 Tanglewood Trail
- 19298 Tanglewod Trail
- 19249 Tanglewod Trail
- Lot 30,29,26 Mount Provo Rd
- 21401 Mount Provo Rd
- 21585 Mount Provo Rd
- 19231 Tanglewod Trail
- 19330 Tanglewood Trail
- 21625 Mount Provo Rd
- 19225 Tanglewood Trail
- 19225 Tanglewod Trail
- 19141 Gold Rush Ct
- 19400 Tanglewod Trail
- 19400 Tanglewod Trail Unit 3
- 19400 Tanglewod Trail
- 21520 Mount Provo Rd
- 21697 Johnson Ct
- 19144 Gold Rush Ct
- 21777 Mount Provo Rd
- 19150 Gold Rush Ct
