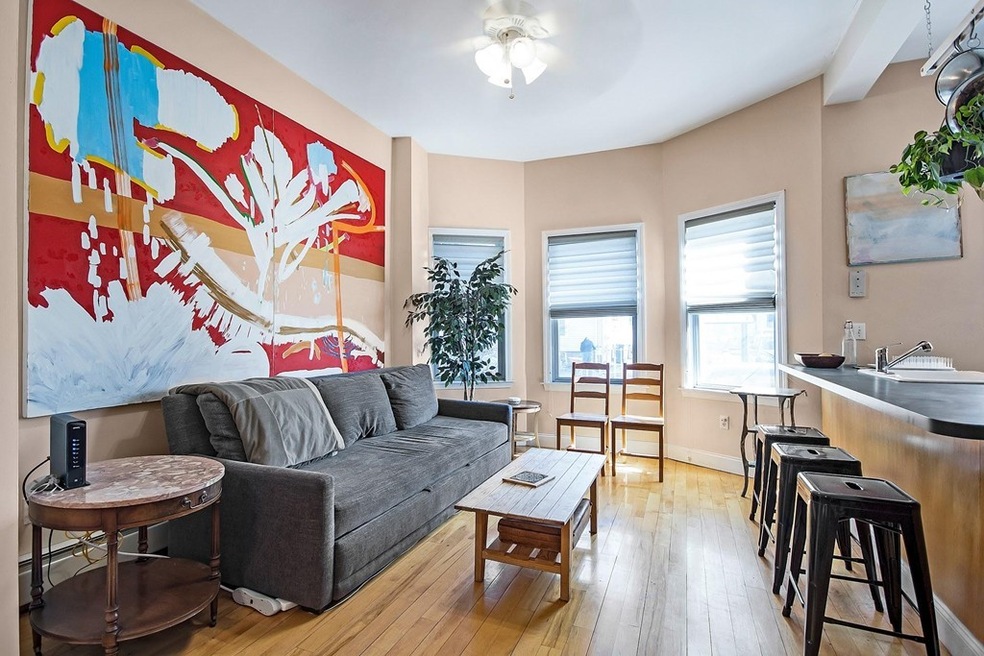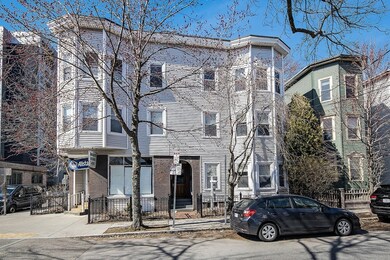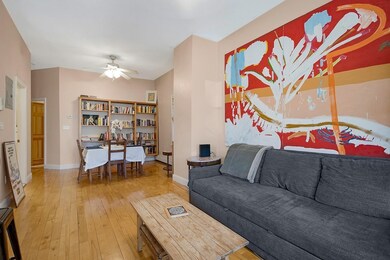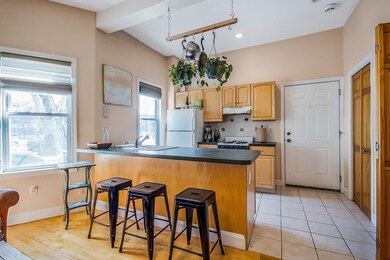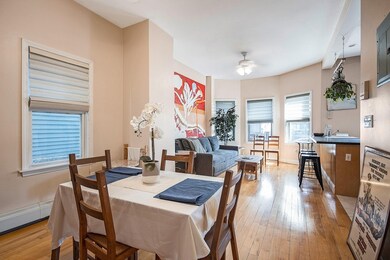
193 Brookline St Unit 1R Cambridge, MA 02139
Cambridgeport NeighborhoodAbout This Home
As of May 2020This contemporary condo with 10-foot ceilings and recessed lighting has an open floor plan including kitchen, living room and dining room. The eight large windows make this a bright sun-filled home. Oversized bath with beautiful tile work. Dining room can be easily converted to second bedroom. IN-UNIT LAUNDRY. Plenty of closets and basement storage. Cambridgeport is a quiet neighborhood near the Charles River, walkable to Central Sq and surrounded by great restaurants, shopping and grocery stores.
Last Agent to Sell the Property
Caroline Fromkin
Commonwealth Standard Realty Advisors License #449585907 Listed on: 04/08/2020
Last Buyer's Agent
Caroline Fromkin
Commonwealth Standard Realty Advisors License #449585907 Listed on: 04/08/2020
Property Details
Home Type
- Condominium
Est. Annual Taxes
- $3,562
Year Built
- Built in 1895
Kitchen
- Built-In Range
- Microwave
- Freezer
- Dishwasher
- Disposal
Flooring
- Wood Flooring
Laundry
- Dryer
- Washer
Utilities
- Window Unit Cooling System
- Heating System Uses Gas
- Natural Gas Water Heater
Additional Features
- Basement
Community Details
- Pets Allowed
Ownership History
Purchase Details
Home Financials for this Owner
Home Financials are based on the most recent Mortgage that was taken out on this home.Purchase Details
Home Financials for this Owner
Home Financials are based on the most recent Mortgage that was taken out on this home.Purchase Details
Home Financials for this Owner
Home Financials are based on the most recent Mortgage that was taken out on this home.Purchase Details
Home Financials for this Owner
Home Financials are based on the most recent Mortgage that was taken out on this home.Purchase Details
Home Financials for this Owner
Home Financials are based on the most recent Mortgage that was taken out on this home.Similar Homes in Cambridge, MA
Home Values in the Area
Average Home Value in this Area
Purchase History
| Date | Type | Sale Price | Title Company |
|---|---|---|---|
| Not Resolvable | $560,000 | None Available | |
| Not Resolvable | $435,000 | -- | |
| Deed | $298,000 | -- | |
| Deed | $265,900 | -- | |
| Deed | $11,000 | -- |
Mortgage History
| Date | Status | Loan Amount | Loan Type |
|---|---|---|---|
| Previous Owner | $235,000 | No Value Available | |
| Previous Owner | $128,000 | Purchase Money Mortgage | |
| Previous Owner | $80,000 | No Value Available | |
| Previous Owner | $38,000 | Purchase Money Mortgage | |
| Previous Owner | $4,000 | Purchase Money Mortgage |
Property History
| Date | Event | Price | Change | Sq Ft Price |
|---|---|---|---|---|
| 09/01/2020 09/01/20 | Rented | $2,000 | 0.0% | -- |
| 08/31/2020 08/31/20 | Under Contract | -- | -- | -- |
| 08/29/2020 08/29/20 | Price Changed | $2,000 | -14.9% | $3 / Sq Ft |
| 08/09/2020 08/09/20 | Price Changed | $2,350 | -6.0% | $4 / Sq Ft |
| 07/14/2020 07/14/20 | For Rent | $2,500 | 0.0% | -- |
| 05/01/2020 05/01/20 | Sold | $560,000 | +1.8% | $911 / Sq Ft |
| 04/15/2020 04/15/20 | Pending | -- | -- | -- |
| 04/08/2020 04/08/20 | For Sale | $550,000 | +26.4% | $894 / Sq Ft |
| 05/26/2015 05/26/15 | Sold | $435,000 | +11.8% | $707 / Sq Ft |
| 04/15/2015 04/15/15 | Pending | -- | -- | -- |
| 04/08/2015 04/08/15 | For Sale | $389,000 | -- | $633 / Sq Ft |
Tax History Compared to Growth
Tax History
| Year | Tax Paid | Tax Assessment Tax Assessment Total Assessment is a certain percentage of the fair market value that is determined by local assessors to be the total taxable value of land and additions on the property. | Land | Improvement |
|---|---|---|---|---|
| 2025 | $3,562 | $560,900 | $0 | $560,900 |
| 2024 | $3,195 | $539,700 | $0 | $539,700 |
| 2023 | $3,268 | $557,600 | $0 | $557,600 |
| 2022 | $3,282 | $554,400 | $0 | $554,400 |
| 2021 | $3,213 | $549,200 | $0 | $549,200 |
| 2020 | $3,162 | $549,900 | $0 | $549,900 |
| 2019 | $3,027 | $509,600 | $0 | $509,600 |
| 2018 | $3,007 | $467,000 | $0 | $467,000 |
| 2017 | $2,737 | $421,800 | $0 | $421,800 |
| 2016 | $2,525 | $361,200 | $0 | $361,200 |
| 2015 | $2,497 | $319,300 | $0 | $319,300 |
| 2014 | $2,455 | $292,900 | $0 | $292,900 |
Agents Affiliated with this Home
-

Seller's Agent in 2020
Caroline Fromkin
Commonwealth Standard Realty Advisors
-
Chris Young
C
Seller's Agent in 2015
Chris Young
Compass
(617) 593-3166
3 in this area
23 Total Sales
Map
Source: MLS Property Information Network (MLS PIN)
MLS Number: 72642143
APN: CAMB-000094-000000-000010-000001R
- 131 Erie St
- 122 Hamilton St Unit 1
- 155 Brookline St Unit 2
- 20 Decatur St
- 22 Decatur St Unit 20
- 164-170 Allston St
- 252 Pearl St Unit B
- 14 Watson St
- 65 Brookline St
- 270 Sidney St
- 7 William St
- 154 Chestnut St Unit 154
- 131 Magazine St Unit 3
- 60 Pleasant St Unit 2
- 62 Pearl St
- 350 Pearl St Unit 1
- 33 Pleasant St Unit 33B
- 195 Green St
- 35 Granite St Unit 3
- 33 Fairmont Ave Unit 33
