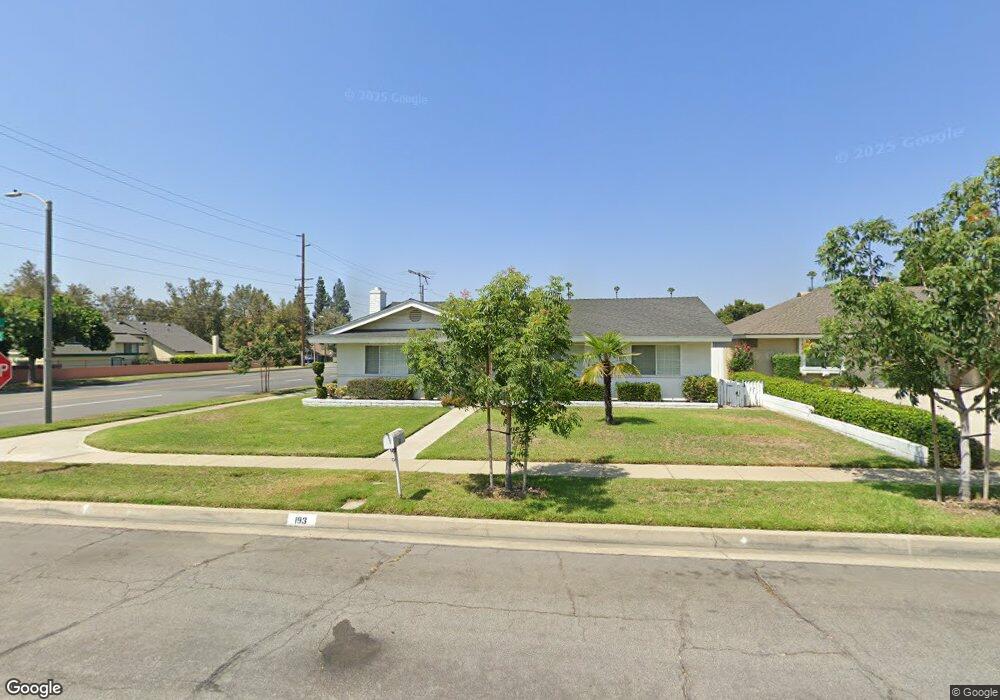193 Fulton Way Upland, CA 91786
Estimated Value: $700,000 - $732,000
3
Beds
2
Baths
1,425
Sq Ft
$501/Sq Ft
Est. Value
About This Home
This home is located at 193 Fulton Way, Upland, CA 91786 and is currently estimated at $714,134, approximately $501 per square foot. 193 Fulton Way is a home located in San Bernardino County with nearby schools including Citrus Elementary, Upland Junior High School, and Upland High School.
Create a Home Valuation Report for This Property
The Home Valuation Report is an in-depth analysis detailing your home's value as well as a comparison with similar homes in the area
Home Values in the Area
Average Home Value in this Area
Tax History Compared to Growth
Tax History
| Year | Tax Paid | Tax Assessment Tax Assessment Total Assessment is a certain percentage of the fair market value that is determined by local assessors to be the total taxable value of land and additions on the property. | Land | Improvement |
|---|---|---|---|---|
| 2025 | $942 | $78,507 | $12,802 | $65,705 |
| 2024 | $942 | $76,968 | $12,551 | $64,417 |
| 2023 | $924 | $75,459 | $12,305 | $63,154 |
| 2022 | $901 | $73,980 | $12,064 | $61,916 |
| 2021 | $895 | $72,529 | $11,827 | $60,702 |
| 2020 | $870 | $71,786 | $11,706 | $60,080 |
| 2019 | $866 | $70,378 | $11,476 | $58,902 |
| 2018 | $847 | $68,998 | $11,251 | $57,747 |
| 2017 | $821 | $67,645 | $11,030 | $56,615 |
| 2016 | $651 | $66,319 | $10,814 | $55,505 |
| 2015 | $636 | $65,323 | $10,652 | $54,671 |
| 2014 | $618 | $64,043 | $10,443 | $53,600 |
Source: Public Records
Map
Nearby Homes
- 371 S Alexander Ave
- 1342 W 8th St Unit 5
- 321 Spencer Ave
- 946 W La Deney Dr
- 595 Juniper Ave
- 537 W 9th St
- 1428 Fredericks Ln
- 1459 Fredericks Ln
- 1457 Fredericks Ln
- 1453 W 7th St Unit 24
- 681 Birch Ave
- 424 W 7th St
- 435 W 9th St Unit A6
- 435 W 9th St Unit F5
- 384 W 7th St
- 228 Greentree Rd
- 945 W Bonnie Brae Ct
- 173 W 8th St
- 173 Elizabeth Ln
- 164 Euclid Place
- 181 Fulton Way
- 194 Grayson Way
- 182 Grayson Way
- 175 Fulton Way
- 194 Fulton Way
- 172 Grayson Way
- 182 Fulton Way
- 204 Grayson Way Unit D
- 204 Grayson Way Unit Singh's Apartments
- 204 Grayson Way Unit C
- 204 Grayson Way
- 161 Fulton Way
- 174 Fulton Way
- 160 Fulton Way
- 218 Grayson Way
- 193 Sherman Way
- 193 Grayson Way
- 151 Fulton Way
- 181 Sherman Way
- 185 Grayson Way
