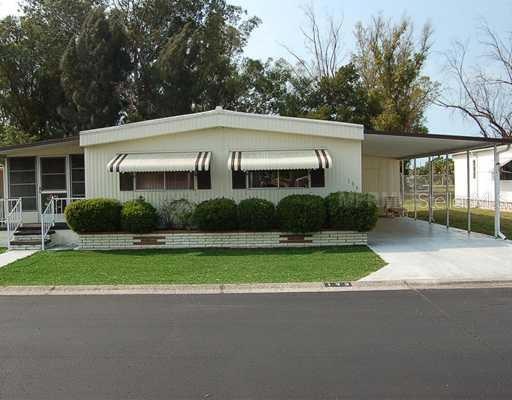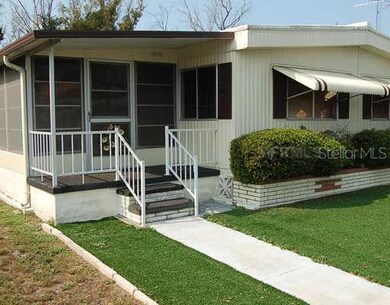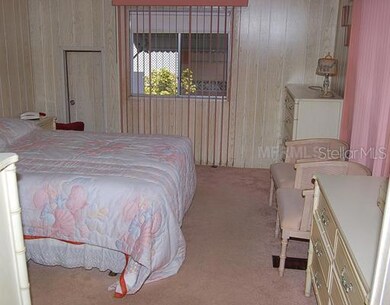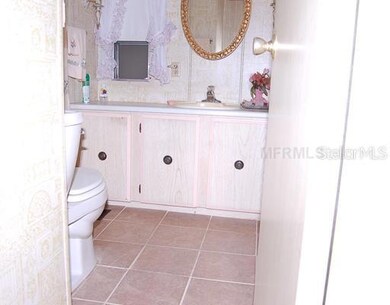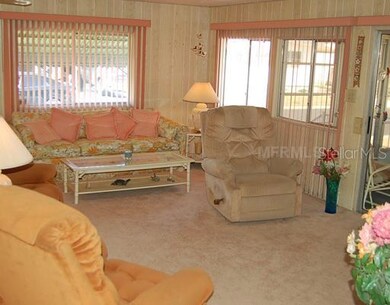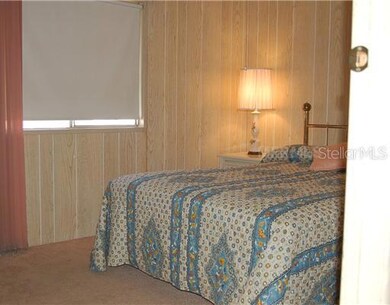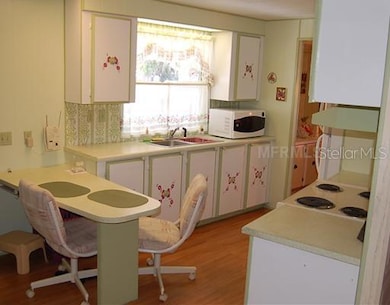
193 Guava Cir Bradenton, FL 34207
Oneco NeighborhoodHighlights
- Gated Community
- Property is near public transit
- Furnished
- Open Floorplan
- Park or Greenbelt View
- Community Pool
About This Home
As of April 2025Price includes co-op share. Two bedroom, two bath home located on large lot with a big back yard and fence. Furnished with enclosed lanai and two car carport. Washer & Dryer inside. Wood and ceramic tile flooring. Many activites at club house.Gated community. Pet OK. Maintenance includes 65 channels of cable TV. Adult community.
Last Agent to Sell the Property
JAMES O'CONNOR
License #507723 Listed on: 04/17/2012
Property Details
Home Type
- Mobile/Manufactured
Est. Annual Taxes
- $677
Year Built
- Built in 1977
Lot Details
- 5,976 Sq Ft Lot
- Property fronts a private road
- North Facing Home
- Oversized Lot
HOA Fees
- $235 Monthly HOA Fees
Parking
- 2 Carport Spaces
Home Design
- Siding
Interior Spaces
- 1,056 Sq Ft Home
- Open Floorplan
- Furnished
- Ceiling Fan
- Blinds
- Combination Dining and Living Room
- Park or Greenbelt Views
- Crawl Space
- Fire and Smoke Detector
Kitchen
- Eat-In Kitchen
- Range with Range Hood
- Microwave
Flooring
- Carpet
- Laminate
- Ceramic Tile
Bedrooms and Bathrooms
- 2 Bedrooms
- Split Bedroom Floorplan
- Walk-In Closet
- 2 Full Bathrooms
Laundry
- Dryer
- Washer
Utilities
- Humidity Control
- Central Heating and Cooling System
- Cable TV Available
Additional Features
- Shed
- Property is near public transit
- Double Wide
Listing and Financial Details
- Down Payment Assistance Available
- Visit Down Payment Resource Website
- Tax Lot 193
- Assessor Parcel Number 6572009909
Community Details
Overview
- Plantation Village Co Op Inc Subdivision
- The community has rules related to deed restrictions
Recreation
- Recreation Facilities
- Shuffleboard Court
- Community Pool
- Park
Pet Policy
- Pets up to 25 lbs
- Breed Restrictions
Additional Features
- Laundry Facilities
- Gated Community
Similar Homes in Bradenton, FL
Home Values in the Area
Average Home Value in this Area
Property History
| Date | Event | Price | Change | Sq Ft Price |
|---|---|---|---|---|
| 04/01/2025 04/01/25 | Sold | $40,000 | 0.0% | $40 / Sq Ft |
| 03/01/2025 03/01/25 | For Sale | $40,000 | +0.3% | $40 / Sq Ft |
| 02/10/2013 02/10/13 | Sold | $39,900 | 0.0% | $38 / Sq Ft |
| 01/10/2013 01/10/13 | Pending | -- | -- | -- |
| 04/17/2012 04/17/12 | For Sale | $39,900 | -- | $38 / Sq Ft |
Tax History Compared to Growth
Agents Affiliated with this Home
-
Dominic Trice
D
Seller's Agent in 2025
Dominic Trice
Coast to Coast Mobile Home Sales LLC
(719) 694-6573
2 in this area
4 Total Sales
-
Non-Member Agent
N
Buyer's Agent in 2025
Non-Member Agent
Non-Member Office
(000) 000-0000
-
J
Seller's Agent in 2013
JAMES O'CONNOR
-
Twilla McKibbin
T
Buyer's Agent in 2013
Twilla McKibbin
UNITED COUNTRY DICKS REALTY
(941) 302-3836
8 Total Sales
Map
Source: Stellar MLS
MLS Number: M5828583
