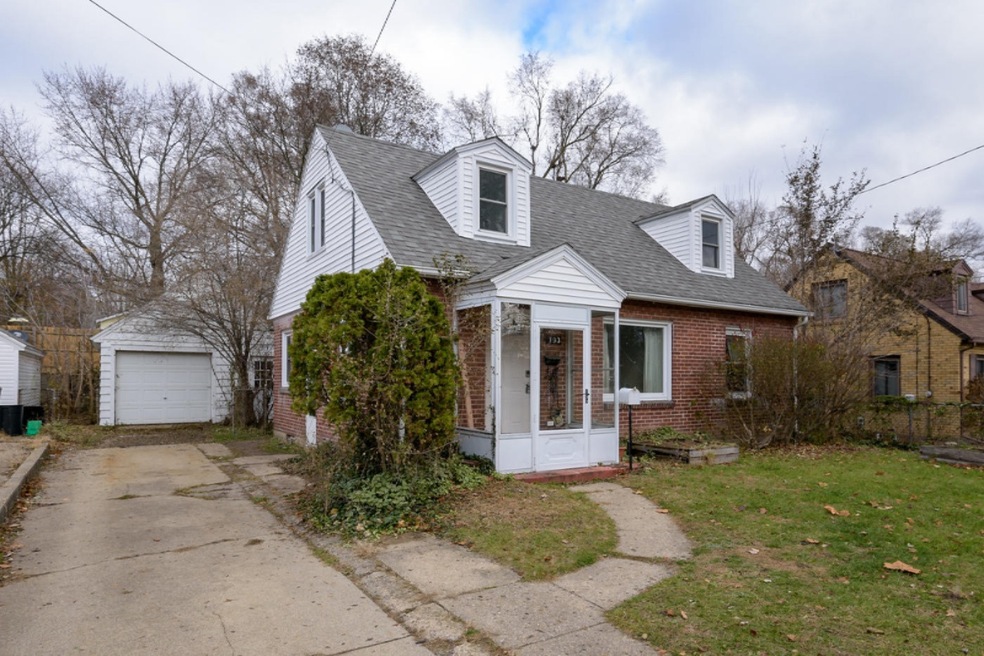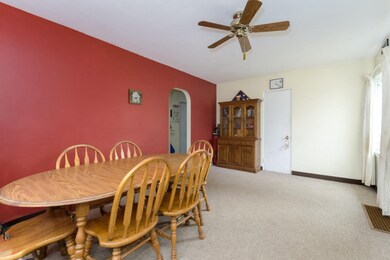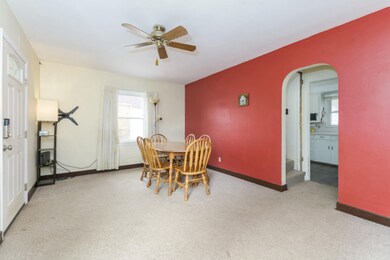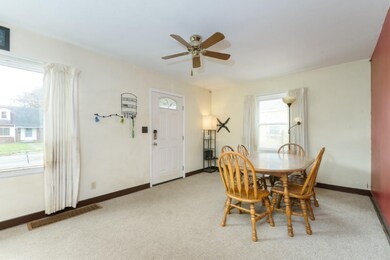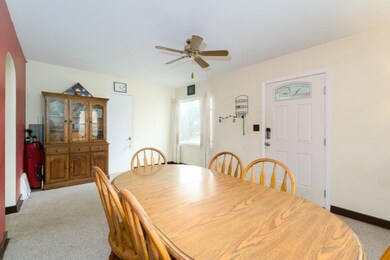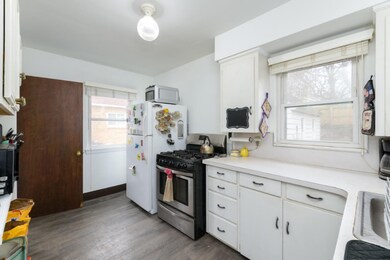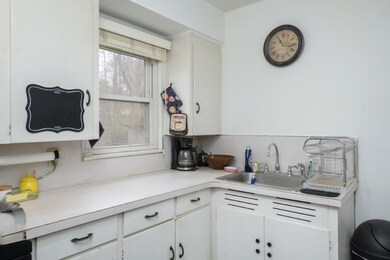
193 Hunter St Battle Creek, MI 49017
Highlights
- Cape Cod Architecture
- Forced Air Heating and Cooling System
- Central Vacuum
- 1 Car Detached Garage
- Ceiling Fan
- High Speed Internet
About This Home
As of February 2020The owners are moving and they are motivated to sell this 3 bedroom one bath cape cod style home. A nice neighborhood surrounds you here and you are close to everything with all the conveniences of living in the city. There are two main floor bedrooms and a large dormer style bedroom upstairs. The basement is full and partially finished. It is all ready for you to move in.
Last Agent to Sell the Property
Brian Magnuson
Chuck Jaqua, REALTOR License #6501405611 Listed on: 11/14/2019

Last Buyer's Agent
Brian Magnuson
Chuck Jaqua, REALTOR License #6501405611 Listed on: 11/14/2019

Home Details
Home Type
- Single Family
Est. Annual Taxes
- $1,322
Year Built
- Built in 1940
Lot Details
- 5,227 Sq Ft Lot
- Flag Lot
- Property is zoned R1C, R1C
Parking
- 1 Car Detached Garage
Home Design
- Cape Cod Architecture
- Brick Exterior Construction
- Composition Roof
- Vinyl Siding
Interior Spaces
- 2-Story Property
- Central Vacuum
- Ceiling Fan
- Replacement Windows
- Basement Fills Entire Space Under The House
- Range
- Laundry on main level
Bedrooms and Bathrooms
- 3 Bedrooms | 2 Main Level Bedrooms
- 1 Full Bathroom
Location
- Mineral Rights Excluded
Utilities
- Forced Air Heating and Cooling System
- Heating System Uses Natural Gas
- Natural Gas Water Heater
- High Speed Internet
- Phone Available
- Cable TV Available
Ownership History
Purchase Details
Home Financials for this Owner
Home Financials are based on the most recent Mortgage that was taken out on this home.Purchase Details
Home Financials for this Owner
Home Financials are based on the most recent Mortgage that was taken out on this home.Purchase Details
Similar Homes in the area
Home Values in the Area
Average Home Value in this Area
Purchase History
| Date | Type | Sale Price | Title Company |
|---|---|---|---|
| Warranty Deed | $62,000 | None Available | |
| Warranty Deed | $52,500 | Ppr Title Agency | |
| Interfamily Deed Transfer | -- | None Available |
Mortgage History
| Date | Status | Loan Amount | Loan Type |
|---|---|---|---|
| Open | $58,900 | New Conventional | |
| Previous Owner | $49,875 | New Conventional | |
| Previous Owner | $30,000 | Credit Line Revolving |
Property History
| Date | Event | Price | Change | Sq Ft Price |
|---|---|---|---|---|
| 02/05/2020 02/05/20 | Sold | $62,000 | -4.6% | $40 / Sq Ft |
| 12/31/2019 12/31/19 | Pending | -- | -- | -- |
| 11/14/2019 11/14/19 | For Sale | $65,000 | +23.8% | $42 / Sq Ft |
| 07/11/2014 07/11/14 | Sold | $52,500 | -11.0% | $45 / Sq Ft |
| 05/21/2014 05/21/14 | Pending | -- | -- | -- |
| 11/26/2013 11/26/13 | For Sale | $59,000 | -- | $51 / Sq Ft |
Tax History Compared to Growth
Tax History
| Year | Tax Paid | Tax Assessment Tax Assessment Total Assessment is a certain percentage of the fair market value that is determined by local assessors to be the total taxable value of land and additions on the property. | Land | Improvement |
|---|---|---|---|---|
| 2024 | $1,413 | $48,086 | $0 | $0 |
| 2023 | $1,615 | $41,373 | $0 | $0 |
| 2022 | $1,276 | $36,627 | $0 | $0 |
| 2021 | $1,523 | $32,606 | $0 | $0 |
| 2020 | $1,292 | $31,848 | $0 | $0 |
| 2019 | $1,287 | $30,073 | $0 | $0 |
| 2018 | $1,287 | $32,945 | $1,222 | $31,723 |
| 2017 | $1,247 | $33,300 | $0 | $0 |
| 2016 | $1,245 | $28,532 | $0 | $0 |
| 2015 | $1,511 | $26,888 | $1,965 | $24,923 |
| 2014 | $1,511 | $27,388 | $1,965 | $25,423 |
Agents Affiliated with this Home
-
B
Seller's Agent in 2020
Brian Magnuson
Chuck Jaqua, REALTOR
(269) 601-5370
9 in this area
15 Total Sales
-
Bill Hanner

Seller's Agent in 2014
Bill Hanner
Berkshire Hathaway HomeServices Michigan Real Estate
(269) 209-9791
38 in this area
40 Total Sales
Map
Source: Southwestern Michigan Association of REALTORS®
MLS Number: 19054414
APN: 3270-00-014-0
