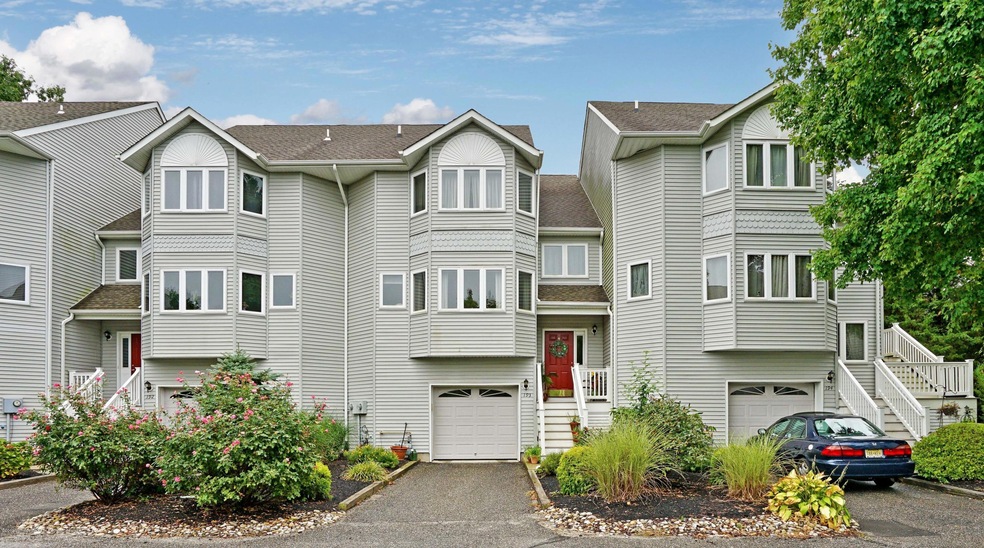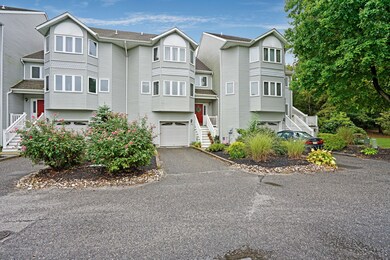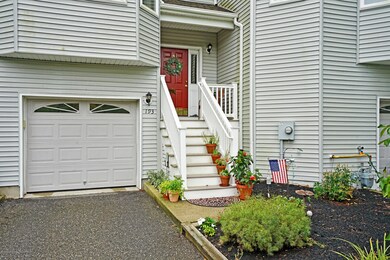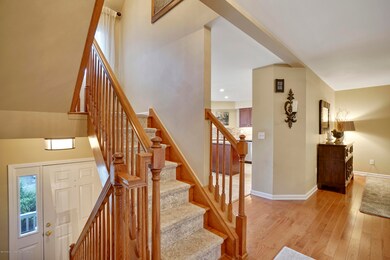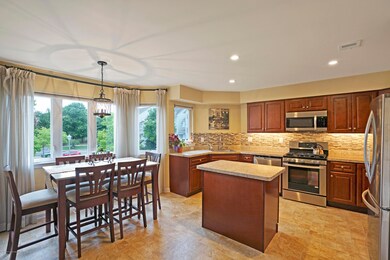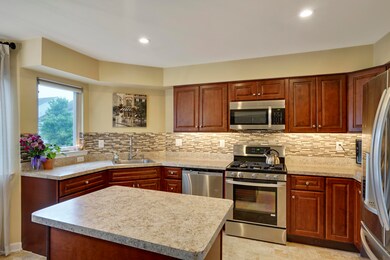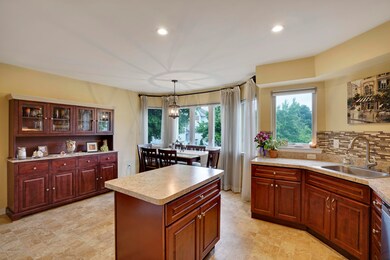
193 Muskflower Ct Toms River, NJ 08753
Estimated Value: $481,000
Highlights
- Outdoor Pool
- Deck
- 1 Car Direct Access Garage
- Clubhouse
- Wood Flooring
- Walk-In Closet
About This Home
As of November 2019Toms River Twp- Desirable Laurel Chase Townhouse for sale. Shows just like a model home. Nothing to do here but move in. These units where rebuilt in 2013. This 3 bedroom 2.5 bath townhouse is ready for a new owner. Large airy, bright eat in kitchen, flows directly into dining room, large living/family room area with gas fireplace make entertaining a breeze. Sliders can be opened to encompass your deck with plenty of privacy. Many upgrades completed such as, under cabinet lighting in kitchen, recessed lights and Casablanca ceiling fans. 2nd level has your bedrooms, Master bedroom with walk in closet, on-suite bath with double sinks, stall shower and a whirlpool tub. 2 nice sized additional bedrooms on this level and a full bath. Lower level has your direct entry garage, foyer area, closet and large partially finished basement
Last Agent to Sell the Property
AnnMarie Franz
RE/MAX at Barnegat Bay License #0449176 Listed on: 08/29/2019

Last Buyer's Agent
Jesse Decker
The Connolly Agency
Property Details
Home Type
- Condominium
Est. Annual Taxes
- $5,393
Year Built
- Built in 2013
Lot Details
- 915
HOA Fees
- $293 Monthly HOA Fees
Parking
- 1 Car Direct Access Garage
- Driveway
Home Design
- Shingle Roof
- Vinyl Siding
Interior Spaces
- 1,866 Sq Ft Home
- 2-Story Property
- Recessed Lighting
- Gas Fireplace
- Sliding Doors
- Wood Flooring
- Kitchen Island
- Partially Finished Basement
Bedrooms and Bathrooms
- 3 Bedrooms
- Walk-In Closet
- Primary Bathroom is a Full Bathroom
- Dual Vanity Sinks in Primary Bathroom
- Primary Bathroom Bathtub Only
- Primary Bathroom includes a Walk-In Shower
Outdoor Features
- Outdoor Pool
- Deck
Utilities
- Forced Air Heating and Cooling System
- Heating System Uses Natural Gas
- Natural Gas Water Heater
Listing and Financial Details
- Assessor Parcel Number 08-00572-0000-00006-14-C19F3
Community Details
Overview
- Front Yard Maintenance
- Association fees include trash, common area, lawn maintenance, snow removal
- Laurel Chase Subdivision
Amenities
- Common Area
- Clubhouse
Recreation
- Community Pool
- Snow Removal
Ownership History
Purchase Details
Home Financials for this Owner
Home Financials are based on the most recent Mortgage that was taken out on this home.Purchase Details
Home Financials for this Owner
Home Financials are based on the most recent Mortgage that was taken out on this home.Similar Homes in Toms River, NJ
Home Values in the Area
Average Home Value in this Area
Purchase History
| Date | Buyer | Sale Price | Title Company |
|---|---|---|---|
| -- | $269,000 | Trident Abstract Ttl Agcy Ll | |
| Andricsak Cathy M | $262,000 | Agent For Westcor Land Title |
Mortgage History
| Date | Status | Borrower | Loan Amount |
|---|---|---|---|
| Open | -- | $260,000 | |
| Closed | -- | $260,000 | |
| Closed | -- | $255,550 | |
| Previous Owner | Andricsak Cathy M | $200,000 | |
| Previous Owner | Andricsak Cathy M | $200,000 |
Property History
| Date | Event | Price | Change | Sq Ft Price |
|---|---|---|---|---|
| 11/26/2019 11/26/19 | Sold | $269,000 | +2.7% | $144 / Sq Ft |
| 03/31/2014 03/31/14 | Sold | $262,000 | -- | -- |
Tax History Compared to Growth
Tax History
| Year | Tax Paid | Tax Assessment Tax Assessment Total Assessment is a certain percentage of the fair market value that is determined by local assessors to be the total taxable value of land and additions on the property. | Land | Improvement |
|---|---|---|---|---|
| 2024 | $4,939 | $285,300 | $150,000 | $135,300 |
| 2023 | $4,759 | $285,300 | $150,000 | $135,300 |
| 2022 | $4,759 | $285,300 | $150,000 | $135,300 |
| 2021 | $1,424 | $229,000 | $70,000 | $159,000 |
| 2020 | $5,695 | $229,000 | $70,000 | $159,000 |
| 2019 | $5,448 | $229,000 | $70,000 | $159,000 |
| 2018 | $5,387 | $229,000 | $70,000 | $159,000 |
| 2017 | $5,296 | $229,000 | $70,000 | $159,000 |
| 2016 | $5,230 | $229,000 | $70,000 | $159,000 |
| 2015 | $5,043 | $229,000 | $70,000 | $159,000 |
| 2014 | $4,793 | $85,900 | $70,000 | $15,900 |
Agents Affiliated with this Home
-

Seller's Agent in 2019
AnnMarie Franz
RE/MAX
(609) 384-1661
4 in this area
47 Total Sales
-
J
Buyer's Agent in 2019
Jesse Decker
The Connolly Agency
-
Linda Stoll

Seller's Agent in 2014
Linda Stoll
ERA/ American Towne Realty
(732) 213-5369
38 in this area
101 Total Sales
-
Vivian Lange

Buyer's Agent in 2014
Vivian Lange
RE/MAX
(609) 709-4758
12 in this area
324 Total Sales
Map
Source: MOREMLS (Monmouth Ocean Regional REALTORS®)
MLS Number: 21935575
APN: 08-00572-0000-00006-14-C19F3
- 173 Impatiens Ct
- 122 Orchid Ct Unit 122F1
- 142 Orchid Ct Unit 142F1
- 111 Orchid Ct Unit 1101
- 30 Turnberry Cir
- 223 Azalea Ct Unit 2203
- 236 Azalea Ct Unit 2306
- 56 Turnberry Cir Unit 138E
- 63 Turnberry Cir
- 265 Marigold Ct
- 291 Marigold Ct Unit C29G1
- 293 Marigold Ct Unit 293F1
- 293 Marigold Ct Unit 2903
- 33 Rose Ct Unit 303
- 351 Mimosa Ct Unit 3501
- 12 Barnes Ln
- 392 Begonia Ct Unit 3902
- 980 Burntwood Trail Unit 41D
- 1104 Biondo St
- 868 Burntwood Trail Unit 35D
- 193 Muskflower Ct
- 193 Muskflower Ct Unit 19F3
- 192 Muskflower Ct Unit 192F
- 194 Muskflower Ct Unit 194E
- 194 Muskflower Ct Unit 1904
- 191 Muskflower Ct Unit 191E
- 191 Muskflower Ct Unit 1901
- 201 Muskflower Ct
- 202 Muskflower Ct
- 202 Muskflower Ct Unit 20H2
- 186 Muskflower Ct Unit 186E2
- 186 Muskflower Ct Unit 18J6
- 203 Muskflower Ct Unit 203F1
- 203 Muskflower Ct Unit 20H3
- 185 Muskflower Ct
- 204 Muskflower Ct Unit 20
- 205 Muskflower Ct Unit 205F
- 184 Muskflower Ct Unit 184F2
- 46 Turnberry Cir Unit 133B
- 182 Muskflower Ct
