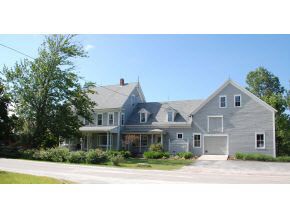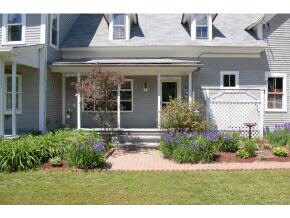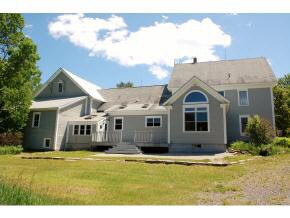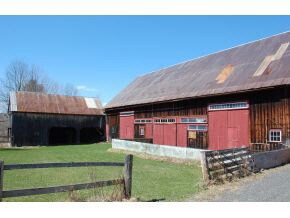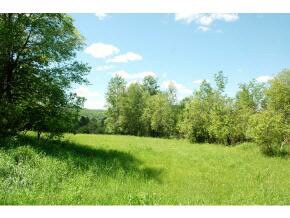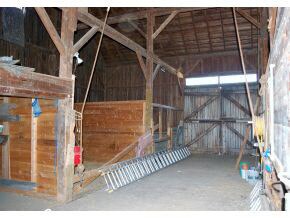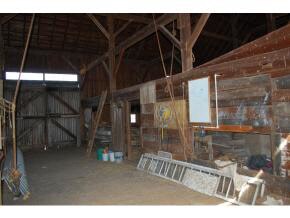
193 Old Springfield Rd Croydon, NH 03773
Highlights
- Barn
- 50 Acre Lot
- Countryside Views
- Spa
- Colonial Architecture
- Deck
About This Home
As of December 2017Immaculate 1839 expansive farmhouse w/views of Croydon Peak on 50 beautiful level open acres. Traditional vaulted ceilings,wood floors,picture windows,built ins,front foyer off the farmers porch, separate mud room,3rd floor attic and an attached wing w/garage,storage & workshop plus a former horse barn w/hay loft, stalls, water & a massive multi-use concrete floor section. Quality upgrades include a fabulous kitchen w/a vast amount of walnut cabinets, great lighting & granite counter tops w/an island, perfect for a large family & entertaining,open to dining area. Perfectly situated family room w/ beamed cathedral ceilings & skylights, beautiful windows,wired for surround sound,open to the main living room w/access to the private backyard deck .New bathroom includes a claw foot tub,tiled double headed shower w/modern cabinetry.Hot tub room w/skylights!Master bedroom is on the main floor w/adjacent office space. Upstairs includes 3 bedrooms, full bath, office & walk in storage.Easy move!
Last Agent to Sell the Property
Coldwell Banker LIFESTYLES - Sunapee Brokerage Phone: 603-398-5866 License #036621

Home Details
Home Type
- Single Family
Est. Annual Taxes
- $7,168
Year Built
- Built in 1839
Lot Details
- 50 Acre Lot
- Lot Sloped Up
Parking
- 1 Car Direct Access Garage
- Parking Storage or Cabinetry
- Gravel Driveway
Home Design
- Colonial Architecture
- Farmhouse Style Home
- Concrete Foundation
- Stone Foundation
- Wood Frame Construction
- Shingle Roof
- Metal Roof
- Clap Board Siding
Interior Spaces
- 2-Story Property
- Cathedral Ceiling
- Skylights
- Combination Kitchen and Dining Room
- Countryside Views
- Attic
Kitchen
- Gas Range
- Microwave
- Dishwasher
- Kitchen Island
Flooring
- Wood
- Carpet
- Tile
- Vinyl
Bedrooms and Bathrooms
- 4 Bedrooms
- 2 Full Bathrooms
Laundry
- Laundry on main level
- Dryer
- Washer
Basement
- Basement Fills Entire Space Under The House
- Interior Basement Entry
Outdoor Features
- Spa
- Deck
- Covered patio or porch
Schools
- Croydon Village Elementary School
- Newport Middle And High School
- Newport Middle High School
Farming
- Barn
- Farm
- Agricultural
Horse Facilities and Amenities
- Grass Field
Utilities
- Baseboard Heating
- Hot Water Heating System
- Heating System Uses Gas
- Radiant Heating System
- 200+ Amp Service
- Private Water Source
- Drilled Well
- Natural Gas Water Heater
- Septic Tank
- Private Sewer
- Leach Field
- Satellite Dish
Listing and Financial Details
- Tax Lot 237
- 16% Total Tax Rate
Ownership History
Purchase Details
Home Financials for this Owner
Home Financials are based on the most recent Mortgage that was taken out on this home.Purchase Details
Map
Similar Homes in Croydon, NH
Home Values in the Area
Average Home Value in this Area
Purchase History
| Date | Type | Sale Price | Title Company |
|---|---|---|---|
| Warranty Deed | -- | -- | |
| Warranty Deed | $425,000 | -- |
Property History
| Date | Event | Price | Change | Sq Ft Price |
|---|---|---|---|---|
| 05/31/2024 05/31/24 | Rented | $1,450 | 0.0% | -- |
| 05/01/2024 05/01/24 | For Rent | $1,450 | 0.0% | -- |
| 04/26/2024 04/26/24 | Rented | $1,450 | 0.0% | -- |
| 04/19/2024 04/19/24 | For Rent | $1,450 | -47.3% | -- |
| 03/20/2024 03/20/24 | Rented | $2,750 | 0.0% | -- |
| 01/10/2024 01/10/24 | Price Changed | $2,750 | -8.3% | $1 / Sq Ft |
| 11/24/2023 11/24/23 | For Rent | $3,000 | +130.8% | -- |
| 02/23/2023 02/23/23 | Rented | $1,300 | 0.0% | -- |
| 02/02/2023 02/02/23 | Price Changed | $1,300 | -7.1% | $2 / Sq Ft |
| 12/23/2022 12/23/22 | For Rent | $1,400 | 0.0% | -- |
| 12/20/2017 12/20/17 | Sold | $425,000 | 0.0% | $123 / Sq Ft |
| 11/11/2016 11/11/16 | Off Market | $425,000 | -- | -- |
| 05/10/2016 05/10/16 | For Sale | $449,000 | -- | $130 / Sq Ft |
Tax History
| Year | Tax Paid | Tax Assessment Tax Assessment Total Assessment is a certain percentage of the fair market value that is determined by local assessors to be the total taxable value of land and additions on the property. | Land | Improvement |
|---|---|---|---|---|
| 2024 | $8,219 | $548,300 | $181,900 | $366,400 |
| 2023 | $7,358 | $548,300 | $181,900 | $366,400 |
| 2022 | $7,672 | $539,500 | $181,900 | $357,600 |
| 2021 | $7,672 | $539,500 | $181,900 | $357,600 |
| 2019 | $9,471 | $484,200 | $145,500 | $338,700 |
| 2018 | $7,859 | $484,200 | $145,500 | $338,700 |
| 2017 | $7,466 | $484,200 | $145,500 | $338,700 |
| 2016 | $7,169 | $452,000 | $150,500 | $301,500 |
| 2015 | $7,666 | $452,000 | $150,500 | $301,500 |
| 2014 | $5,713 | $452,000 | $150,500 | $301,500 |
| 2013 | $8,841 | $484,700 | $161,900 | $322,800 |
Source: PrimeMLS
MLS Number: 4489055
APN: CROY-000016-000000-000237
- 72 Marys Rd
- 0 Northshore Rd
- 28 Northshore Rd
- 0 Reeds Mill Rd
- Map 215 Lot 43 Burma Rd
- 604 Cash St
- 18 Cary Farm Rd
- 22 Sand Hill Rd
- 162 Hayward Rd
- 0 Route 11 Unit 5024851
- 0 Central St
- 15 Main St
- 76 Tonset Slope
- 012-182 Kemp Rd
- 61 Central St
- 78 Garnet St
- 6 Alpine Ct
- 38 High St
- 55 High St
- 22 Pine Ridge Rd
