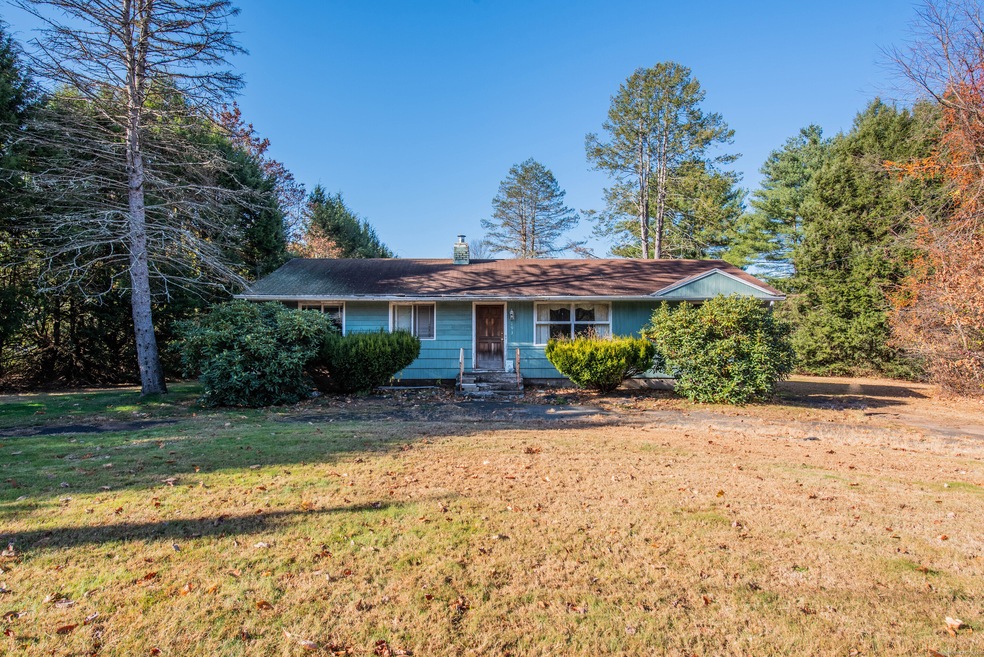
193 Pond Cir Glastonbury, CT 06033
Minnechaug NeighborhoodHighlights
- Ranch Style House
- Attic
- Level Lot
- Hebron Avenue School Rated A
- Circular Driveway
- Wood Siding
About This Home
As of December 2024COME SEE THE AFFORDABLE 4-BEDROOM HOME IN GLASTONBURY!! This home features an incredible location as well as hardwood flooring. It allows a new Glastonbury homeowner to personalize a home renovation to their individual liking! The potentially gorgeous home also makes for a great investment! It's being sold 'As Is' and the sale is subject to probate approval.
Last Agent to Sell the Property
Century 21 AllPoints Realty License #RES.0802699 Listed on: 11/12/2024

Home Details
Home Type
- Single Family
Est. Annual Taxes
- $4,659
Year Built
- Built in 1953
Lot Details
- 0.47 Acre Lot
- Level Lot
- Property is zoned RR2
Home Design
- Ranch Style House
- Concrete Foundation
- Frame Construction
- Asphalt Shingled Roof
- Wood Siding
- Concrete Siding
- Shingle Siding
Interior Spaces
- 1,242 Sq Ft Home
- Crawl Space
- Attic or Crawl Hatchway Insulated
Bedrooms and Bathrooms
- 4 Bedrooms
Parking
- 6 Parking Spaces
- Circular Driveway
Schools
- Hebron Avenue Elementary School
- Smith Middle School
- Gideon Welles Middle School
- Glastonbury High School
Utilities
- Heating System Uses Oil
- Private Company Owned Well
- Oil Water Heater
- Fuel Tank Located in Basement
Listing and Financial Details
- Assessor Parcel Number 574672
Ownership History
Purchase Details
Home Financials for this Owner
Home Financials are based on the most recent Mortgage that was taken out on this home.Purchase Details
Home Financials for this Owner
Home Financials are based on the most recent Mortgage that was taken out on this home.Purchase Details
Home Financials for this Owner
Home Financials are based on the most recent Mortgage that was taken out on this home.Similar Home in the area
Home Values in the Area
Average Home Value in this Area
Purchase History
| Date | Type | Sale Price | Title Company |
|---|---|---|---|
| Warranty Deed | $450,000 | -- | |
| Deed | $251,260 | None Available | |
| Deed | $251,260 | None Available | |
| Quit Claim Deed | $60,000 | -- | |
| Quit Claim Deed | $60,000 | -- | |
| Quit Claim Deed | $60,000 | -- |
Mortgage History
| Date | Status | Loan Amount | Loan Type |
|---|---|---|---|
| Open | $340,000 | New Conventional | |
| Previous Owner | $40,569 | No Value Available | |
| Previous Owner | $85,000 | No Value Available |
Property History
| Date | Event | Price | Change | Sq Ft Price |
|---|---|---|---|---|
| 12/11/2024 12/11/24 | Sold | $251,260 | +14.7% | $202 / Sq Ft |
| 11/21/2024 11/21/24 | Pending | -- | -- | -- |
| 11/12/2024 11/12/24 | For Sale | $219,000 | -- | $176 / Sq Ft |
Tax History Compared to Growth
Tax History
| Year | Tax Paid | Tax Assessment Tax Assessment Total Assessment is a certain percentage of the fair market value that is determined by local assessors to be the total taxable value of land and additions on the property. | Land | Improvement |
|---|---|---|---|---|
| 2025 | $4,790 | $145,900 | $95,800 | $50,100 |
| 2024 | $4,659 | $145,900 | $95,800 | $50,100 |
| 2023 | $4,524 | $145,900 | $95,800 | $50,100 |
| 2022 | $5,084 | $136,300 | $79,900 | $56,400 |
| 2021 | $5,087 | $136,300 | $79,900 | $56,400 |
| 2020 | $5,029 | $136,300 | $79,900 | $56,400 |
| 2019 | $4,956 | $136,300 | $79,900 | $56,400 |
| 2018 | $4,907 | $136,300 | $79,900 | $56,400 |
| 2017 | $5,093 | $136,000 | $79,900 | $56,100 |
| 2016 | $4,950 | $136,000 | $79,900 | $56,100 |
| 2015 | $4,910 | $136,000 | $79,900 | $56,100 |
| 2014 | $4,848 | $136,000 | $79,900 | $56,100 |
Agents Affiliated with this Home
-
John Cronin
J
Seller's Agent in 2024
John Cronin
Century 21 AllPoints Realty
(203) 710-7760
2 in this area
38 Total Sales
-
Michelle Collins

Buyer's Agent in 2024
Michelle Collins
Berkshire Hathaway Home Services
(860) 982-4684
19 in this area
218 Total Sales
Map
Source: SmartMLS
MLS Number: 24059870
APN: GLAS-000005I-005600-C000024
- 50 Strickland St
- 44 Dogwood Ln
- 1736 Hebron Ave
- 381 Bell St
- 80 Greentree Dr
- 116 Bellridge Rd
- 35 Macintosh Ln Unit 35
- 47 Brookview Dr
- 0 Hebron Ave
- 30 Stony Brook Dr Unit B3
- 99 Warner Ct
- 76 Trymbulak Ln
- 42 Towhee Ln
- 57 Towhee Ln
- 37 Pondview Dr
- 62 Cambridge Dr
- 46 Jacqueline Dr
- 30 Desousa Dr
- 56 W Gerald Dr
- 509 Cedar Ridge Dr
