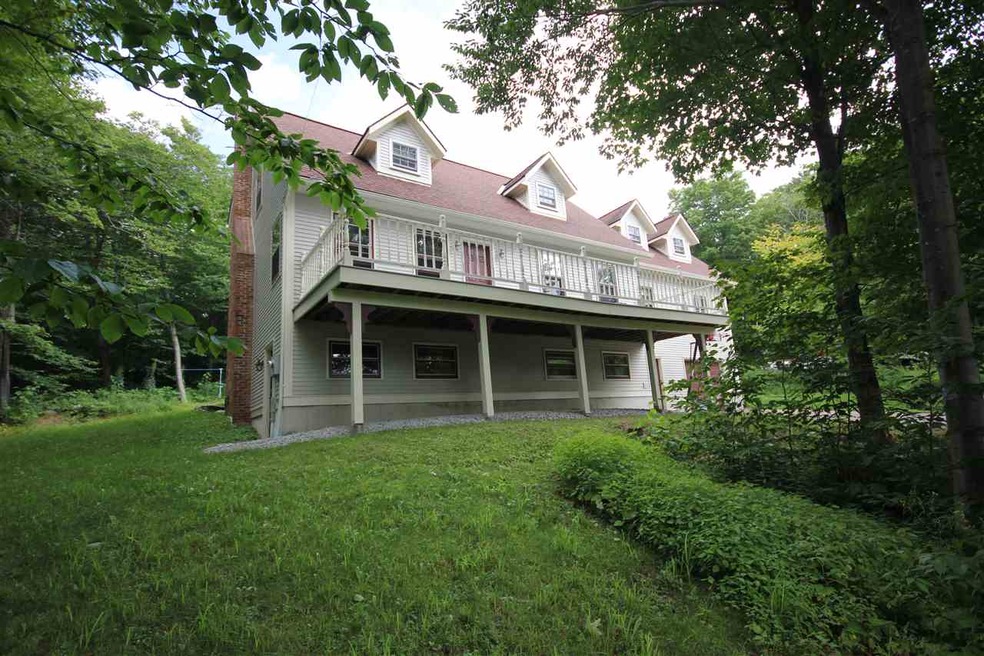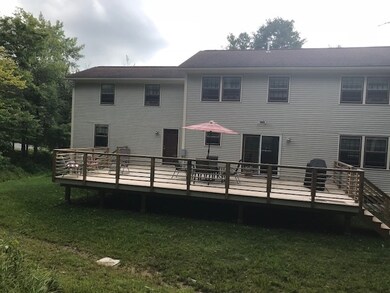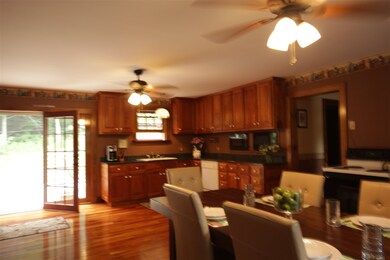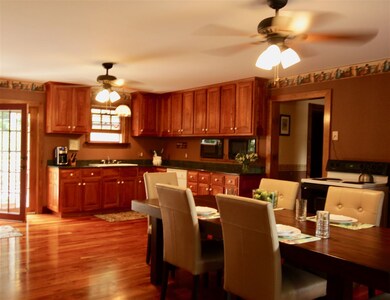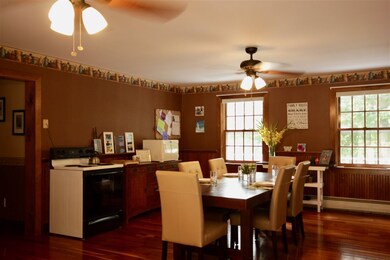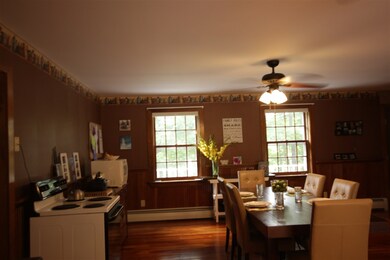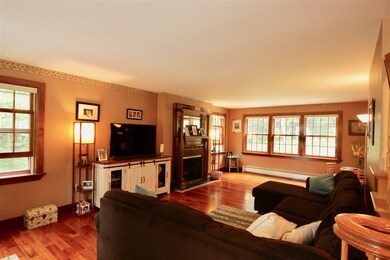
193 Wentworth Rd Richmond, VT 05477
Highlights
- Ski Accessible
- Deck
- Wooded Lot
- Brewster Pierce School Rated A-
- Contemporary Architecture
- Radiant Floor
About This Home
As of October 2018Welcome to Bolton Valley! This custom-built contemporary cape home is the perfect spot to enjoy entertaining your friends and family. You can access the ski trails from your backyard and in the warmer months enjoy the large deck out back along with the porch across the front of the home. The main level boasts gleaming cherry floors where the living room and kitchen/dining are each 25 x17! There is a bedroom and full bath on the main level perfect for guests. The Master with bath is on the second floor along with 2 more bedrooms and bath. The lower level has a large family room, laundry/bath and plenty of storage for your sports equipment. Home is the perfect year round primary residence or your vacation get away!
Last Agent to Sell the Property
Coldwell Banker Islands Realty License #082.0112821 Listed on: 08/15/2018

Last Buyer's Agent
Jack O'Connor
KW Vermont License #082.0104871

Home Details
Home Type
- Single Family
Est. Annual Taxes
- $7,756
Year Built
- Built in 1995
Lot Details
- 0.5 Acre Lot
- Lot Sloped Up
- Wooded Lot
Parking
- 1 Car Direct Access Garage
- Stone Driveway
Home Design
- Contemporary Architecture
- Poured Concrete
- Wood Frame Construction
- Shingle Roof
- Wood Siding
Interior Spaces
- 2-Story Property
- Central Vacuum
- Ceiling Fan
- Wood Burning Fireplace
- Window Screens
- Combination Kitchen and Dining Room
- Fire and Smoke Detector
Kitchen
- Stove
- Dishwasher
Flooring
- Wood
- Carpet
- Radiant Floor
Bedrooms and Bathrooms
- 4 Bedrooms
- En-Suite Primary Bedroom
Laundry
- Dryer
- Washer
Finished Basement
- Walk-Out Basement
- Connecting Stairway
- Natural lighting in basement
Outdoor Features
- Deck
- Porch
Schools
- Smilie Memorial Elementary School
- Camels Hump Middle
- Mt. Mansfield
Utilities
- Baseboard Heating
- Hot Water Heating System
- Heating System Uses Gas
- 200+ Amp Service
- Private Water Source
- Liquid Propane Gas Water Heater
- High Speed Internet
- Cable TV Available
Community Details
- Trails
- Ski Accessible
Similar Home in Richmond, VT
Home Values in the Area
Average Home Value in this Area
Property History
| Date | Event | Price | Change | Sq Ft Price |
|---|---|---|---|---|
| 10/26/2018 10/26/18 | Sold | $370,000 | -7.5% | $111 / Sq Ft |
| 09/11/2018 09/11/18 | Pending | -- | -- | -- |
| 08/15/2018 08/15/18 | For Sale | $400,000 | +14.6% | $120 / Sq Ft |
| 05/08/2017 05/08/17 | Sold | $349,000 | -4.9% | $98 / Sq Ft |
| 02/26/2017 02/26/17 | Pending | -- | -- | -- |
| 10/07/2016 10/07/16 | For Sale | $367,000 | -- | $103 / Sq Ft |
Tax History Compared to Growth
Tax History
| Year | Tax Paid | Tax Assessment Tax Assessment Total Assessment is a certain percentage of the fair market value that is determined by local assessors to be the total taxable value of land and additions on the property. | Land | Improvement |
|---|---|---|---|---|
| 2024 | -- | $626,700 | $177,500 | $449,200 |
| 2023 | -- | $604,800 | $177,500 | $427,300 |
| 2022 | $8,160 | $361,200 | $88,700 | $272,500 |
| 2021 | $8,416 | $361,200 | $88,700 | $272,500 |
| 2020 | $8,157 | $361,200 | $88,700 | $272,500 |
| 2019 | $7,959 | $361,200 | $88,700 | $272,500 |
| 2018 | $7,756 | $361,200 | $88,700 | $272,500 |
| 2017 | $7,737 | $361,200 | $88,700 | $272,500 |
| 2016 | $7,910 | $361,200 | $88,700 | $272,500 |
Agents Affiliated with this Home
-
Joy Gess

Seller's Agent in 2018
Joy Gess
Coldwell Banker Islands Realty
(802) 922-6845
22 Total Sales
-
J
Buyer's Agent in 2018
Jack O'Connor
KW Vermont
-
Lea Van Winkle

Seller's Agent in 2017
Lea Van Winkle
Four Seasons Sotheby's Int'l Realty
(802) 253-7267
74 Total Sales
Map
Source: PrimeMLS
MLS Number: 4713007
APN: (021) 09-052.000
- 0 Green Mountain Rd Unit 21522404
- 0 Green Mountain Rd Unit 5014883
- 1874 Notch Rd
- 115 Stone Hill Rd
- 1389 Notch Rd
- 138 West St
- 431 Sharkeyville Rd
- 829 Stage Rd
- 354 Jenny Davis Rd
- 249 Falls Brook Ln
- 16 Snipe Island Rd
- 3567 River Rd
- 1756 Us Route 2
- 2042 Nebraska Valley Rd
- 3358 Cochran Rd
- 1634 Us Route 2
- 11 Wheeler Ln
- 1399 U S 2
- Lot 1 Marshall Rd
- 575 Greystone Dr
