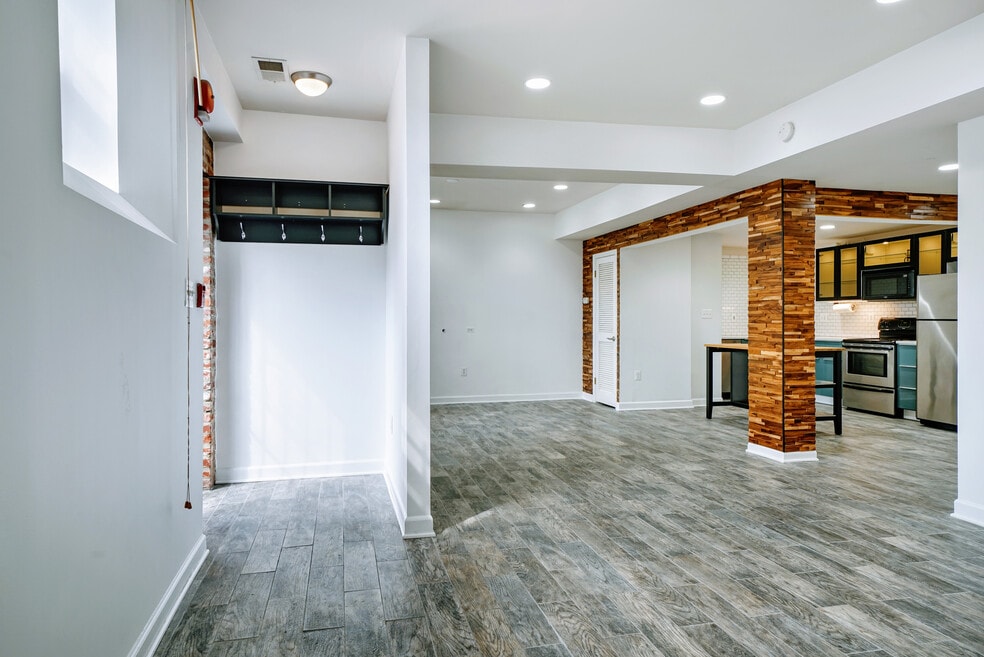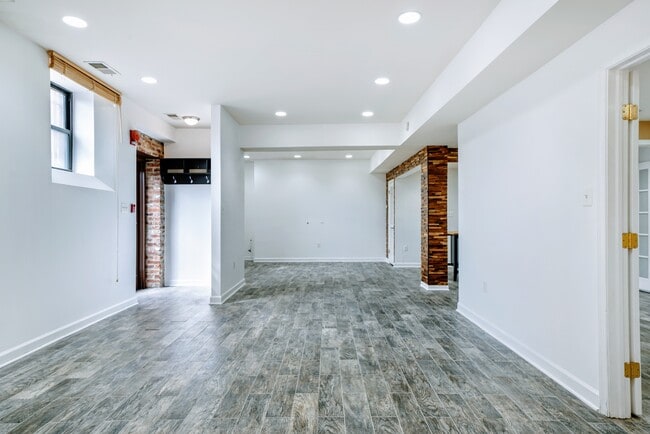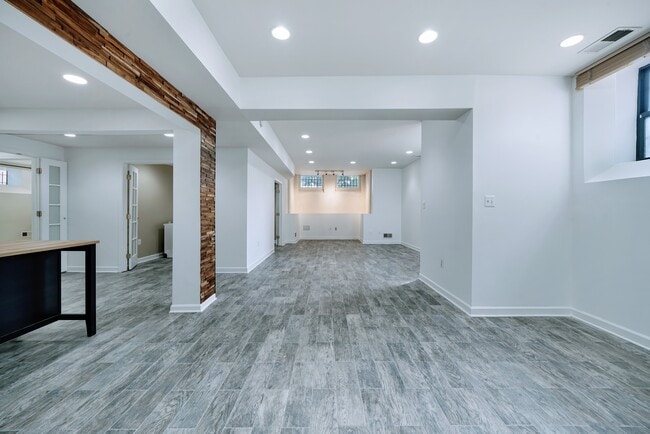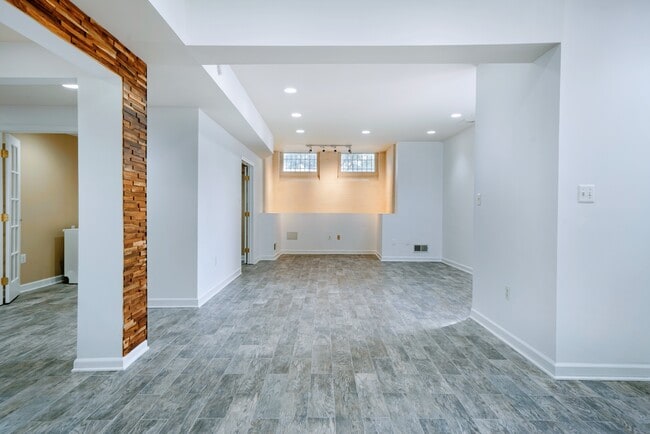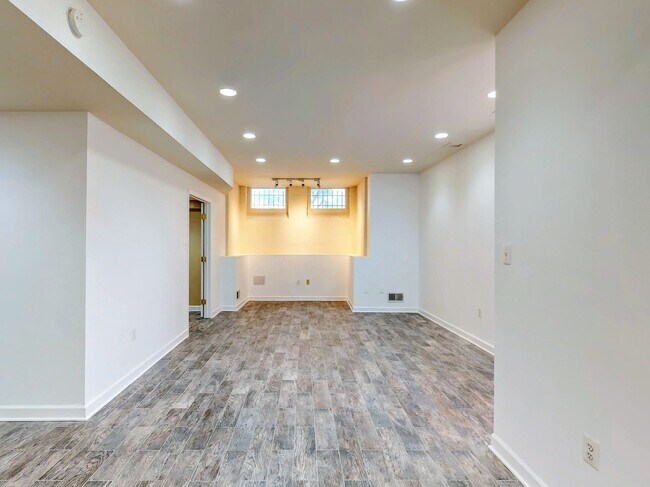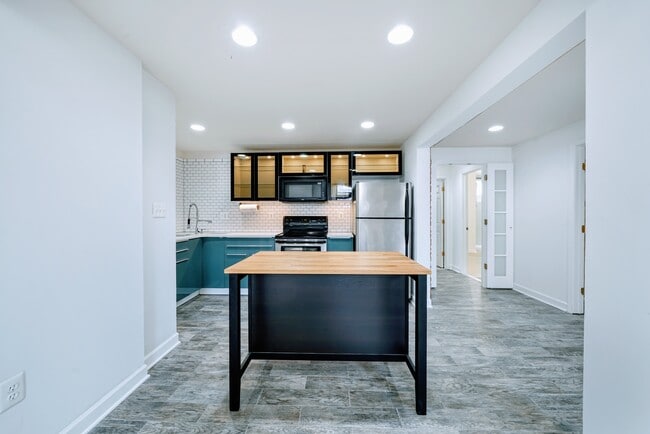1930 18th St NW Unit B1 Washington, DC 20009
Dupont Circle NeighborhoodAbout This Home
SOHO in Dupont!! Large, elegant, modern, and light-filled English basement condo unit with 9ft+ ceilings. Two large bedrooms with two baths in a historic brick building constructed in Beaux-Arts architecture style. The kitchen, living and dining areas have been remodeled with a completely open design – ideal for both everyday living and entertaining.
This very large unit (1600+ sq ft. ) is unique as it has two entrances. Private entrance to unit from the 18th street courtyard as well as a second private entrance from Florida Avenue provides complete privacy with no interference from other units in the building and safe exits in any emergency. Additionally, the convenience of being classified as both Residential and Commercial zoning makes the condo suitable for an office, a residence or a combination of both.
This unit offers a RARE OPPORTUNITY for actually living in a historical landmark building. The building was entered into the National Register of Historic Places in 1984 for its historical significance as well as distinctive architectural style. An extraordinarily large open area near the main entrance provides multiple options for entertainment and recreation. A spacious open courtyard is easily accessible to the unit just across the main entrance.
The community rooftop offers a spectacular all around view of the Washington skyline. During renovation in 1989, the interior was gutted, leaving only the floor structures, and reconstructed with fire resistant material and other safety measures.
The exterior of the building was renovated in accordance with Department of Interior Historic Register requirements, and the facade of the building was restored as closely as possible to its original appearance. Two separate heating and cooling systems allow flexibility to achieve differentiable settings for maximum user comfort. A new energy efficient water heater was installed last year.
In-unit full size washer and dryer in the den adds further convenience. Located conveniently in the vibrant neighborhoods of DuPont and Adams Morgan with shopping, entertainment and multicuisine dining experience. Five blocks from DuPont Metro and U St Cardozo Metro. Bus stop is right at the building on 18th Street.
Walk Score: 98, Bike Score: 99, Transit score 83.

Map
- 1811 T St NW
- 1821 T St NW
- 1803 T St NW Unit 11
- 1812 T St NW
- 1825 T St NW Unit 201
- 1832 Florida Ave NW
- 1901 19th St NW Unit 203
- 1830 18th St NW Unit A
- 1933 18th St NW Unit 304
- 1812 Vernon St NW Unit 34
- 1812 Vernon St NW Unit 42
- 1840 Vernon St NW Unit 208
- 1840 Vernon St NW Unit 402
- 1860 19th St NW
- 1811 19th St NW Unit 2
- 1833 S St NW Unit 2
- 1833 S St NW Unit 20
- 1749 Swann St NW
- 1753 Willard St NW Unit 3
- 1845 Vernon St NW
- 1917 18th St NW Unit 2
- 1826 Vernon St NW Unit FL3-ID193
- 1826 Vernon St NW Unit FL-1-ID177
- 1826 Vernon St NW Unit FL3-ID190
- 1826 Vernon St NW Unit FL2-ID186
- 1826 Vernon St NW Unit FL1-ID184
- 1777 T St NW
- 1777 T St NW
- 1777 T St NW Unit 5
- 1825 T St NW Unit 102
- 1919 19th St NW Unit 202
- 1808 California St NW Unit 12
- 1828 California St NW Unit A
- 1828 California St NW Unit B
- 1775 Swann St NW Unit 102
- 1736 U St NW Unit A
- 1807 California St NW Unit T5
- 1731 T St NW Unit 2
- 1833 California St NW Unit 102
- 1828 Swann St NW Unit 2 bed 2 bath
