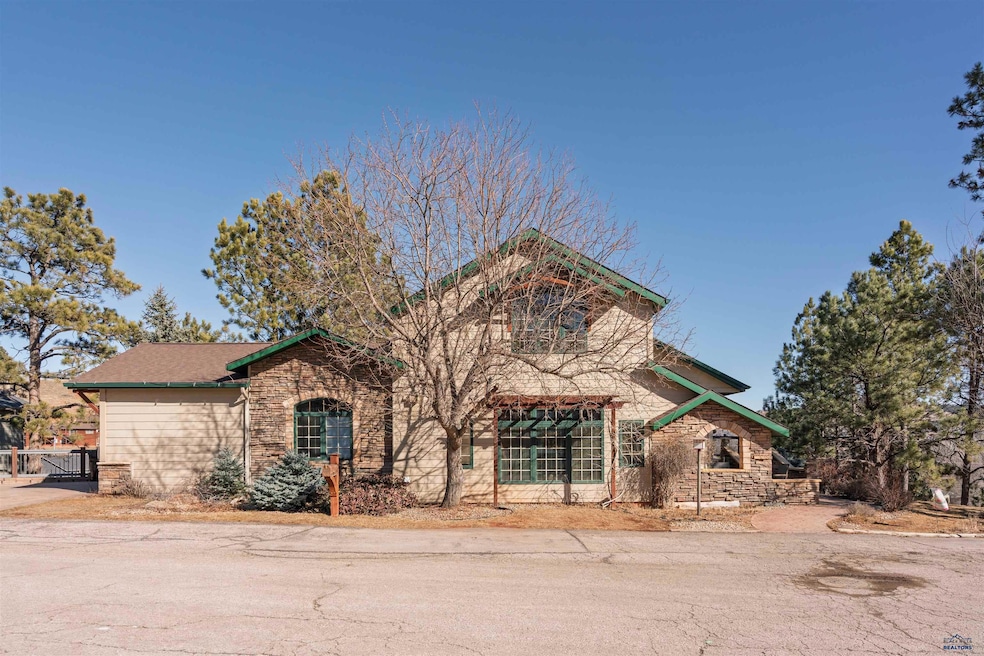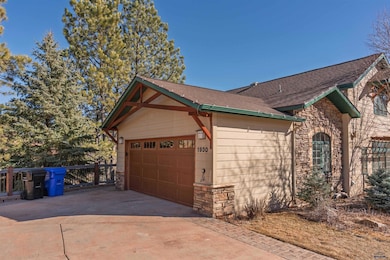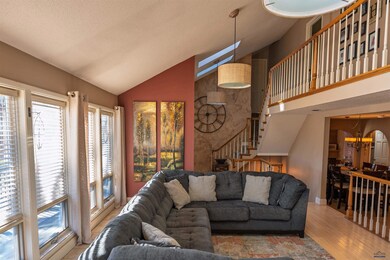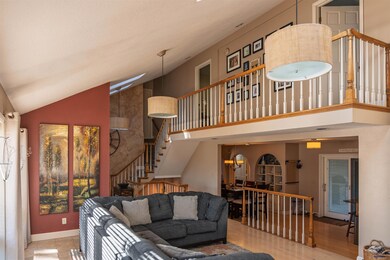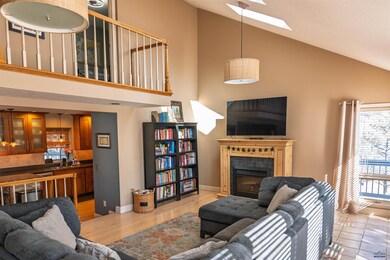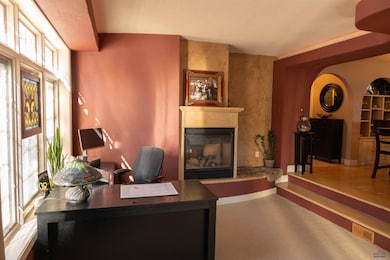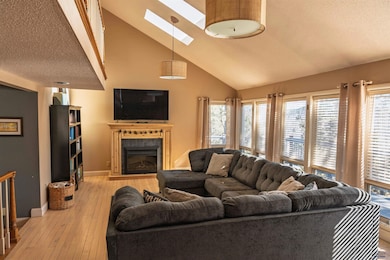
1930 Audubon Cir Rapid City, SD 57702
West Rapid City NeighborhoodEstimated payment $4,123/month
Highlights
- City View
- Theater or Screening Room
- Wooded Lot
- 0.65 Acre Lot
- Deck
- Vaulted Ceiling
About This Home
Unique, charming, multilevel custom home with country feeling and beautiful views! In town within walking distance to Canyon Lake Park & Stevens High School, as well as close vicinity to Pinedale School. Enjoy a large, wooded lot with plenty of birds and wildlife plus end of cul-de-sac seclusion and privacy. This custom construction home attentively designed by a local architect includes a layout well-suited for entertaining with a spacious main floor, high vaulted ceilings, and large wrap-around deck. The kitchen features custom quarter sawn oak cabinetry and granite countertops. Additional thoughtful details throughout the home include in-floor heated tile in the primary bedroom's bath, gas burning fireplace in the spacious office, Pella windows, and built-in gates on the deck. Enjoy movie nights in the walk-out downstairs area, volleyball or badminton games outside in the yard, and the best of both worlds with Black Hills views and town amenities of nearby schools, shops, and parks.
Home Details
Home Type
- Single Family
Est. Annual Taxes
- $6,954
Year Built
- Built in 1985
Lot Details
- 0.65 Acre Lot
- Cul-De-Sac
- Sprinkler System
- Wooded Lot
Property Views
- City
- Trees
- Canyon
- Hills
- Neighborhood
Home Design
- Poured Concrete
- Frame Construction
- Composition Roof
- Wood Siding
Interior Spaces
- 2,682 Sq Ft Home
- 4-Story Property
- Tray Ceiling
- Vaulted Ceiling
- Ceiling Fan
- 2 Fireplaces
- Gas Fireplace
- Window Treatments
- Walk-Out Basement
- Fire and Smoke Detector
Kitchen
- Gas Oven or Range
- <<microwave>>
- Dishwasher
- Disposal
Flooring
- Wood
- Carpet
- Tile
Bedrooms and Bathrooms
- 4 Bedrooms
- En-Suite Bathroom
- Walk-In Closet
- 3 Full Bathrooms
- <<tubWithShowerToken>>
- Shower Only
Laundry
- Laundry on main level
- Dryer
- Washer
Parking
- 2 Car Attached Garage
- Garage Door Opener
Outdoor Features
- Deck
- Patio
- Storage Shed
Utilities
- Air Conditioning
- Whole House Fan
- Window Unit Cooling System
- Heat Pump System
- Baseboard Heating
- Cable TV Available
Community Details
- Cedar Hills1 Subdivision
- Theater or Screening Room
Map
Home Values in the Area
Average Home Value in this Area
Tax History
| Year | Tax Paid | Tax Assessment Tax Assessment Total Assessment is a certain percentage of the fair market value that is determined by local assessors to be the total taxable value of land and additions on the property. | Land | Improvement |
|---|---|---|---|---|
| 2024 | $7,039 | $627,400 | $66,700 | $560,700 |
| 2023 | $6,579 | $572,700 | $63,700 | $509,000 |
| 2022 | $5,975 | $486,800 | $60,600 | $426,200 |
| 2021 | $5,498 | $399,300 | $60,600 | $338,700 |
| 2020 | $5,260 | $369,900 | $60,600 | $309,300 |
| 2019 | $5,087 | $360,800 | $60,600 | $300,200 |
| 2018 | $5,113 | $355,300 | $60,600 | $294,700 |
| 2017 | $5,025 | $366,200 | $60,600 | $305,600 |
| 2016 | $5,189 | $343,100 | $60,600 | $282,500 |
| 2015 | $5,189 | $345,900 | $60,600 | $285,300 |
| 2014 | $5,009 | $327,000 | $60,600 | $266,400 |
Property History
| Date | Event | Price | Change | Sq Ft Price |
|---|---|---|---|---|
| 07/07/2025 07/07/25 | Price Changed | $639,900 | -1.4% | $239 / Sq Ft |
| 05/16/2025 05/16/25 | Price Changed | $649,000 | -1.5% | $242 / Sq Ft |
| 04/17/2025 04/17/25 | Price Changed | $659,000 | -2.9% | $246 / Sq Ft |
| 03/04/2025 03/04/25 | For Sale | $679,000 | -- | $253 / Sq Ft |
Purchase History
| Date | Type | Sale Price | Title Company |
|---|---|---|---|
| Deed | $435,000 | -- |
Mortgage History
| Date | Status | Loan Amount | Loan Type |
|---|---|---|---|
| Previous Owner | $200,000 | Stand Alone Refi Refinance Of Original Loan |
Similar Homes in Rapid City, SD
Source: Black Hills Association of REALTORS®
MLS Number: 172574
APN: 0021860
- 2011 Cedar Dr
- 4125 Canyon Lake Dr
- 4022 Linden Ln
- 2109 Forest St
- 2101 Juniper St
- 4022 Other
- 4016 Yucca Dr
- 4105 Sunset Dr
- 1920 Monte Vista Dr
- 3921 Sunset Dr
- 3728 Schamber St
- 3736 Canyon Lake Dr
- 1603 38th St
- 1505 38th St
- 3642 Schamber St
- 1811 Fremont St
- 1214 Burns Cir
- 1606 Boulder St
- 3432 Jackson Blvd
- 2928 Falls Dr
- 3741 Canyon Lake Dr
- 4224 W Chicago St
- 4404 Candlewood Place
- 318 Saint Onge St Unit 2
- 318 National St
- 614 Sheridan Lake Rd
- 2620 Holiday Ln
- 2710 Wilkie Dr
- 314 Founders Park Dr
- 919 Main St Unit 1 BR
- 1900 Fox Rd
- 3.1A 5th St
- Lot 7 5th St
- 518 Columbus St Unit 518 Columbus
- 1819 Harmony Heights Ln
- 618 Saint Joseph St Unit 4
- 612 6th St
- 2038 Promise Rd
- 1158 Anamosa St
- 7175 Dunsmore Rd
