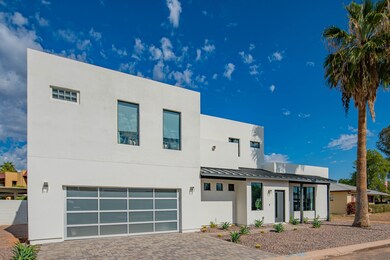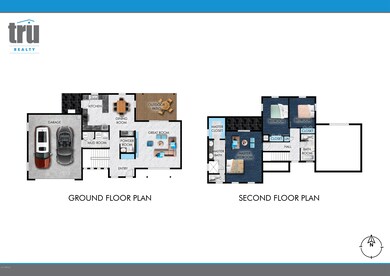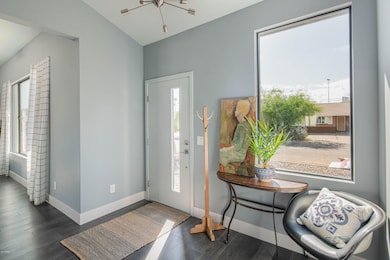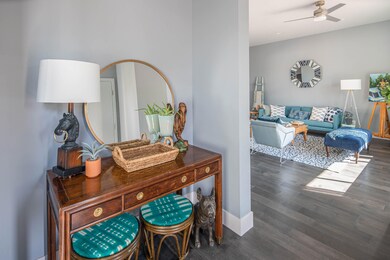
1930 E Monterey Way Phoenix, AZ 85016
Camelback East Village NeighborhoodEstimated Value: $556,000 - $739,000
Highlights
- Contemporary Architecture
- Vaulted Ceiling
- Granite Countertops
- Phoenix Coding Academy Rated A
- Wood Flooring
- Private Yard
About This Home
As of June 2020WOW! Don't miss this Gorgeous CONTEMPORARY NEW BUILD on centrally located cul de sac street.Wide-plank wood floors throughout an open and spacious floorplan. Bright entry to great room with 10' ceilings. Dining area features entertainment/bar center with 2 beverage fridges.Open kitchen with lots of sleek cabinetry, stainless appliances including gas cooktop and beautiful waterfall quartz counter.Patio and enclosed yard with low maintenance zeroscape are accessable from both great room and kitchen. Laundry on main floor. Upstairs, the huge master w/ensuite has step-in shower, large walk-in closet and balcony patio.Two additional bedrooms share a second large bathroom with double sink vanity and tub/shower.This gorgeous home sits on a north/south lot,conveniently located to freeway access.
Last Agent to Sell the Property
Julie Miachika
Tru Realty License #SA671054000 Listed on: 11/14/2019
Co-Listed By
Sarah Richardson
Tru Realty License #BR580923000
Home Details
Home Type
- Single Family
Est. Annual Taxes
- $703
Year Built
- Built in 2019
Lot Details
- 6,830 Sq Ft Lot
- Desert faces the front of the property
- Cul-De-Sac
- Block Wall Fence
- Sprinklers on Timer
- Private Yard
Parking
- 2 Car Direct Access Garage
- Garage Door Opener
Home Design
- Designed by Design Collaborative Architects
- Contemporary Architecture
- Wood Frame Construction
- Metal Roof
- Foam Roof
- Stucco
Interior Spaces
- 2,171 Sq Ft Home
- 2-Story Property
- Vaulted Ceiling
- Ceiling Fan
- Double Pane Windows
- Low Emissivity Windows
- Vinyl Clad Windows
Kitchen
- Breakfast Bar
- Gas Cooktop
- Built-In Microwave
- Granite Countertops
Flooring
- Wood
- Carpet
- Tile
Bedrooms and Bathrooms
- 3 Bedrooms
- Remodeled Bathroom
- Primary Bathroom is a Full Bathroom
- 2.5 Bathrooms
- Dual Vanity Sinks in Primary Bathroom
Outdoor Features
- Covered patio or porch
Schools
- Loma Linda Elementary School
- North High School
Utilities
- Refrigerated Cooling System
- Heating System Uses Natural Gas
- Tankless Water Heater
- High Speed Internet
- Cable TV Available
Community Details
- No Home Owners Association
- Association fees include no fees
- Built by CB2 Construction
- Osborn Parkway 4 Subdivision
Listing and Financial Details
- Home warranty included in the sale of the property
- Assessor Parcel Number 119-26-021-E
Ownership History
Purchase Details
Home Financials for this Owner
Home Financials are based on the most recent Mortgage that was taken out on this home.Purchase Details
Purchase Details
Purchase Details
Purchase Details
Similar Homes in Phoenix, AZ
Home Values in the Area
Average Home Value in this Area
Purchase History
| Date | Buyer | Sale Price | Title Company |
|---|---|---|---|
| Wong Sarah | -- | Pioneer Title Agency Inc | |
| Wong Sarah | $433,000 | Pioneer Title Agency Inc | |
| Homesaver Solutions Inc | -- | Pioneer Title Agency Inc | |
| The District Phx Llc | $22,500 | First Arizona Title Agency | |
| Homesaver Solutions Inc | $52,000 | First Arizona Title Agency | |
| Stevens Earl W | -- | -- |
Mortgage History
| Date | Status | Borrower | Loan Amount |
|---|---|---|---|
| Open | Wong Sarah | $411,350 | |
| Closed | Wong Sarah | $411,350 |
Property History
| Date | Event | Price | Change | Sq Ft Price |
|---|---|---|---|---|
| 06/11/2020 06/11/20 | Sold | $433,000 | -1.4% | $199 / Sq Ft |
| 03/31/2020 03/31/20 | For Sale | $439,000 | 0.0% | $202 / Sq Ft |
| 03/31/2020 03/31/20 | Price Changed | $439,000 | 0.0% | $202 / Sq Ft |
| 02/22/2020 02/22/20 | For Sale | $439,000 | 0.0% | $202 / Sq Ft |
| 02/22/2020 02/22/20 | Price Changed | $439,000 | 0.0% | $202 / Sq Ft |
| 12/30/2019 12/30/19 | Pending | -- | -- | -- |
| 11/14/2019 11/14/19 | For Sale | $439,000 | -- | $202 / Sq Ft |
Tax History Compared to Growth
Tax History
| Year | Tax Paid | Tax Assessment Tax Assessment Total Assessment is a certain percentage of the fair market value that is determined by local assessors to be the total taxable value of land and additions on the property. | Land | Improvement |
|---|---|---|---|---|
| 2025 | $3,952 | $34,414 | -- | -- |
| 2024 | $3,906 | $32,775 | -- | -- |
| 2023 | $3,906 | $55,410 | $11,080 | $44,330 |
| 2022 | $3,739 | $41,710 | $8,340 | $33,370 |
| 2021 | $3,879 | $38,160 | $7,630 | $30,530 |
| 2020 | $3,779 | $38,520 | $7,700 | $30,820 |
| 2019 | $703 | $8,910 | $8,910 | $0 |
| 2018 | $688 | $8,565 | $8,565 | $0 |
| 2017 | $662 | $5,325 | $5,325 | $0 |
| 2016 | $636 | $3,960 | $3,960 | $0 |
| 2015 | $631 | $5,008 | $5,008 | $0 |
Agents Affiliated with this Home
-
J
Seller's Agent in 2020
Julie Miachika
Tru Realty
-
S
Seller Co-Listing Agent in 2020
Sarah Richardson
Tru Realty
-
Scott Zimmerman

Buyer's Agent in 2020
Scott Zimmerman
Real Broker
(602) 515-1938
3 in this area
14 Total Sales
Map
Source: Arizona Regional Multiple Listing Service (ARMLS)
MLS Number: 6004587
APN: 119-26-021E
- 1926 E Osborn Rd
- 2022 E Mulberry Dr
- 1838 E Earll Dr
- 1818 E Monterey Way
- 3202 N 21st St
- 2008 E Mitchell Dr
- 2124 E Osborn Rd
- 1719 E Pinchot Ave
- 2202 E Osborn Rd
- 3502 N 22nd St
- 2009 E Clarendon Ave
- 1840 E Clarendon Ave
- 2146 E Whitton Ave
- 3115 N 16th St Unit 1
- 1708 E Verde Ln
- 1630 E Catalina Dr
- 2301 E Osborn Rd
- 2219 E Catalina Dr
- 2318 E Flower St
- 3026 N 16th St
- 1930 E Monterey Way
- 1934 E Monterey Way
- 1923 E Monterey Way
- 1927 E Monterey Way Unit M
- 1927 E Monterey Way
- 1942 E Monterey Way
- 1933 E Monterey Way
- 1937 E Monterey Way
- 3202 N 20th St
- 1943 E Monterey Way
- 3140 N 20th St
- 1901 E Osborn Rd
- 1901 E Osborn Rd Unit 250
- 1901 E Osborn Rd Unit 151
- 1901 E Osborn Rd Unit 124
- 1901 E Osborn Rd Unit 230
- 1901 E Osborn Rd Unit 114
- 1901 E Osborn Rd
- 3134 N 20th St
- 3232 N 20th St Unit 109






