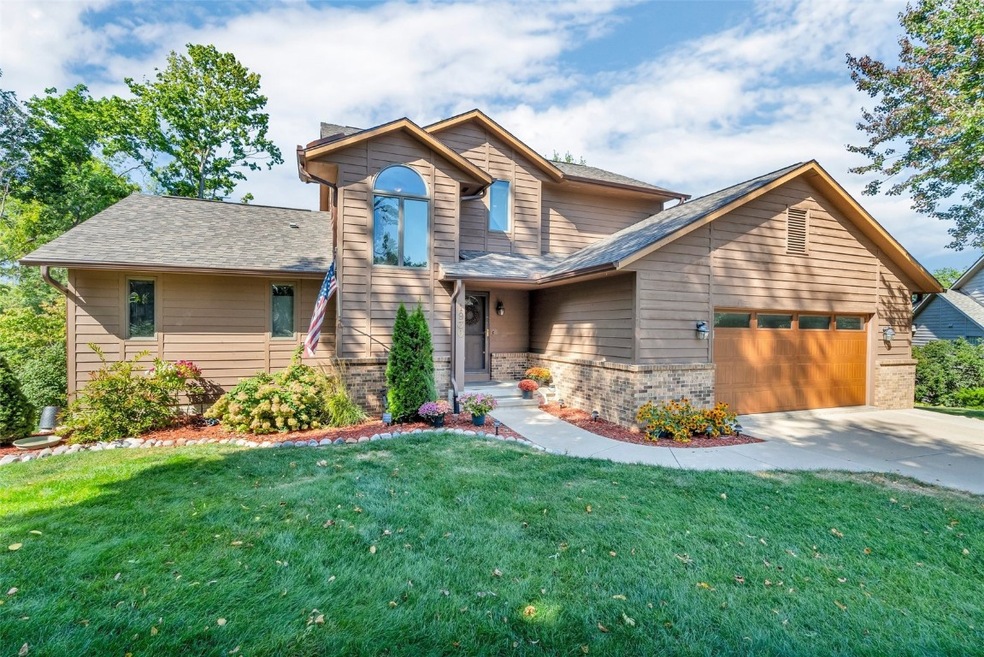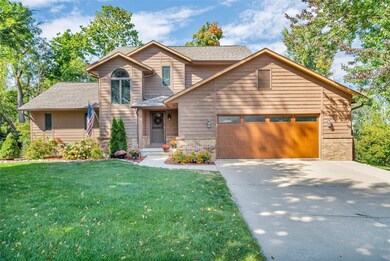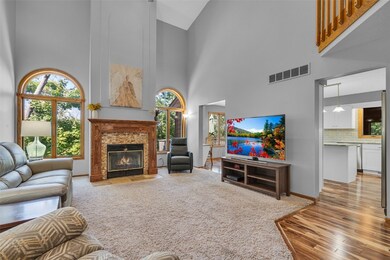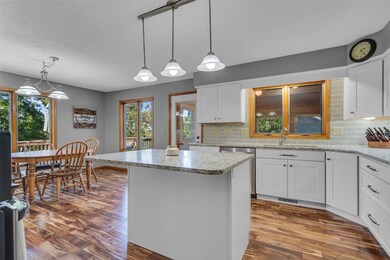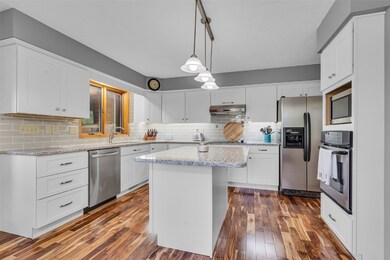
$300,000
- 3 Beds
- 3 Baths
- 2,201 Sq Ft
- 1016 Koudsi Blvd NW
- Cedar Rapids, IA
Welcome to a well-maintained home in a quiet NW Cedar Rapids neighborhood, offering 3 bedrooms, 3 full bathrooms, and 2,200 finished square feet of flexible living space. The main level features fresh paint and brand-new luxury vinyl plank flooring, creating a clean, modern look that pairs well with the home’s functional layout. The living room flows easily into the dining area and kitchen,
Josh Klindt Keller Williams Legacy Group
