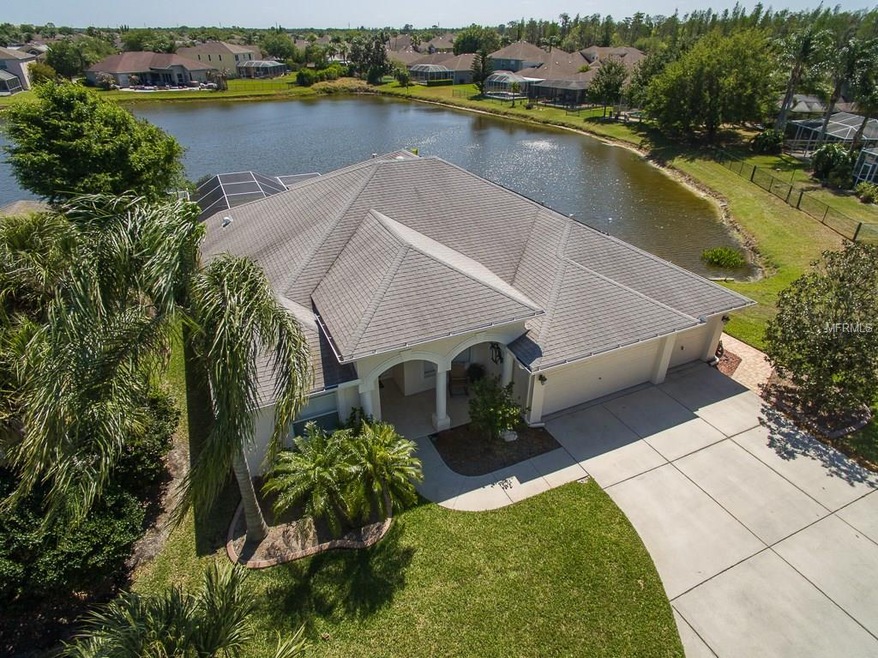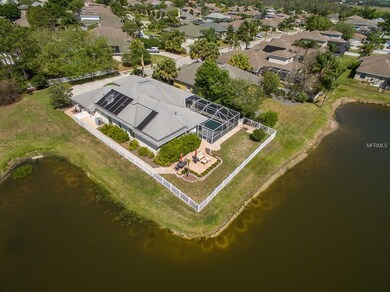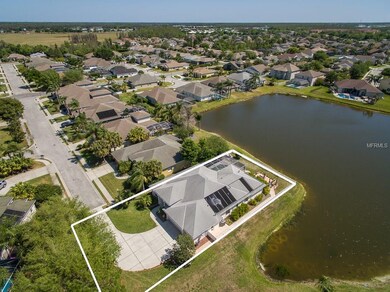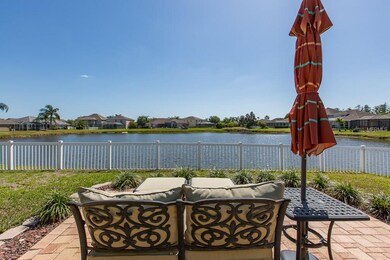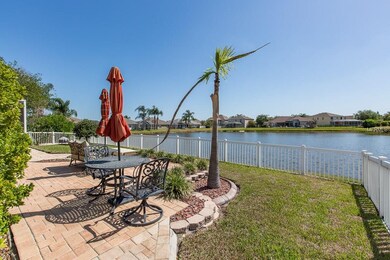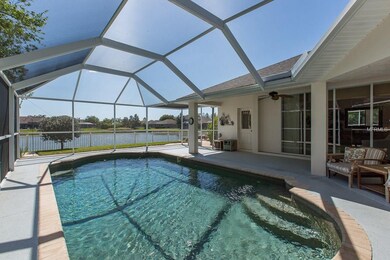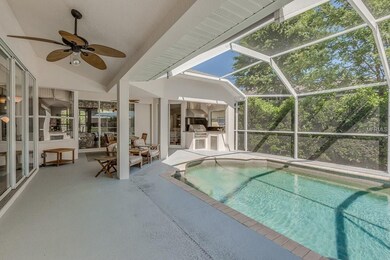
1930 Larkspur Ct Trinity, FL 34655
Highlights
- 180 Feet of Waterfront
- Screened Pool
- Custom Home
- Trinity Elementary School Rated A-
- Home fronts a pond
- Gated Community
About This Home
As of July 2024FANTASTIC CUSTOM 4/3/3 POOL HOME IN GATED FOX WOOD! THIS IS THE BEST HOME ON THE BEST LOT IN THE COMMUNITY OVER 150 FEET ON WATER, GORGEOUS VIEWS! THIS SPACIOUS BEAUTY IS IN PRISTINE CONDITION WITH ALL THE BELLS & WHISTLES YOU WOULD EXPECT IN A HOME OF THIS QUALITY. LG OPEN ROOMS FLOODED WITH NATURAL LIGHT! YOU WILL BE COOKING WITH GAS IN THIS LG KITCHEN IT'S A GOURMET DELIGHT, SURROUNDING YOU IN CABINETS WITH A CENTER ISLAND ACCENTED WITH GLEAMING GRANITE & HIGH END STAINLESS APPLIANCES. THE COUNTER OPENS TO THE DINETTE & FAMILY RM THAT HAS A GAS FIREPLACE. THE 3 WAY SPLIT FLOOR PLAN GIVES MAX PRIVACY. THE MASTER SUITE HAS EVERYONE'S FAVORITE DUAL W/I CLOSETS, DUAL VANITIES, STEP IN SHOWER & RELAXING JETTED TUB. HARD WOOD & CERAMIC FLRS IN ALL THE RIGHT PLACES. BATH 3 CONVENIENTLY OPENS TO THE POOL. THERE IS BOTH SOLAR & ELECTRIC HEAT FOR THE POOL. THE BIG SCREEN ENCLOSURE HAS B/I LIGHTING OVER THE POOL. ENJOY A COVERED PATIO & OUTDOOR GAS KITCHEN. THE 1/4 AC LOT LEAVES LOTS OF GRASSY AREA FOR OUTDOOR ACTIVITIES, RELAX & ENJOY A PAVERED PATIO WITH SERENE VIEWS, A FIRE PIT ALL SURROUNDED BY AN OPEN VINYL FENCE SO NOT TO DISTURB THE VIEW BUT KEEP THE KIDS & PETS FROM TAKING A DIP IN THE INVITING LAKE! ADD IN 3 TV'S, WATER SOFTENER, ALARM SYS, NEWER HVAC W/WHOLE HSE FILTER, PLANTATION SHUTTERS & MORE. PRIVATE PARKS & PLAYGROUND. HIGH RATED SCHOOLS THE ELEMENTARY SCHOOL IS ADJACENT TO THE COMMUNITY! ALL THIS IN TRINITY & ALL IT OFFERS A HOST OF SHOPPING & DINING CHOICES! HESITATE & YOU WILL BE TOO LATE!
Last Agent to Sell the Property
BHHS FLORIDA PROPERTIES GROUP License #497128 Listed on: 03/30/2018

Home Details
Home Type
- Single Family
Est. Annual Taxes
- $3,941
Year Built
- Built in 2001
Lot Details
- 0.25 Acre Lot
- Home fronts a pond
- 180 Feet of Waterfront
- Near Conservation Area
- Dog Run
- Fenced
- Mature Landscaping
- Oversized Lot
- Irrigation
- Landscaped with Trees
- Property is zoned MPUD
HOA Fees
- $82 Monthly HOA Fees
Parking
- 3 Car Attached Garage
- Garage Door Opener
- Open Parking
Home Design
- Custom Home
- Slab Foundation
- Shingle Roof
- Block Exterior
- Stucco
Interior Spaces
- 2,290 Sq Ft Home
- Open Floorplan
- Ceiling Fan
- Gas Fireplace
- Blinds
- Sliding Doors
- Entrance Foyer
- Family Room with Fireplace
- Separate Formal Living Room
- Breakfast Room
- Formal Dining Room
- Inside Utility
- Dryer
- Pond Views
Kitchen
- Range Hood
- Dishwasher
- Disposal
Flooring
- Engineered Wood
- Ceramic Tile
Bedrooms and Bathrooms
- 4 Bedrooms
- Split Bedroom Floorplan
Pool
- Screened Pool
- Solar Heated In Ground Pool
- Gunite Pool
- Fence Around Pool
Outdoor Features
- Access To Pond
- Deck
- Enclosed patio or porch
- Outdoor Kitchen
- Exterior Lighting
Schools
- Trinity Elementary School
- Seven Springs Middle School
- J.W. Mitchell High School
Utilities
- Central Heating and Cooling System
- Heating System Uses Natural Gas
- Gas Water Heater
- Water Softener is Owned
- Cable TV Available
Listing and Financial Details
- Homestead Exemption
- Visit Down Payment Resource Website
- Tax Lot 387
- Assessor Parcel Number 31-26-17-0050-00000-3870
Community Details
Overview
- Fox Wood Ph 03 Subdivision
- The community has rules related to deed restrictions
- Rental Restrictions
Recreation
- Community Playground
- Park
Security
- Gated Community
Ownership History
Purchase Details
Home Financials for this Owner
Home Financials are based on the most recent Mortgage that was taken out on this home.Purchase Details
Home Financials for this Owner
Home Financials are based on the most recent Mortgage that was taken out on this home.Purchase Details
Purchase Details
Home Financials for this Owner
Home Financials are based on the most recent Mortgage that was taken out on this home.Similar Homes in Trinity, FL
Home Values in the Area
Average Home Value in this Area
Purchase History
| Date | Type | Sale Price | Title Company |
|---|---|---|---|
| Warranty Deed | $629,000 | Total Title Solutions | |
| Warranty Deed | $370,000 | Capstone Title Llc | |
| Interfamily Deed Transfer | -- | Attorney | |
| Warranty Deed | $41,400 | -- | |
| Quit Claim Deed | -- | -- |
Mortgage History
| Date | Status | Loan Amount | Loan Type |
|---|---|---|---|
| Open | $229,000 | New Conventional | |
| Previous Owner | $377,955 | VA | |
| Previous Owner | $200,000 | New Conventional | |
| Previous Owner | $128,000 | Credit Line Revolving | |
| Previous Owner | $148,000 | New Conventional | |
| Previous Owner | $132,000 | No Value Available |
Property History
| Date | Event | Price | Change | Sq Ft Price |
|---|---|---|---|---|
| 07/05/2024 07/05/24 | Sold | $629,000 | -3.1% | $275 / Sq Ft |
| 05/22/2024 05/22/24 | Pending | -- | -- | -- |
| 05/07/2024 05/07/24 | For Sale | $649,000 | +75.4% | $283 / Sq Ft |
| 05/15/2018 05/15/18 | Sold | $370,000 | 0.0% | $162 / Sq Ft |
| 04/04/2018 04/04/18 | Pending | -- | -- | -- |
| 04/04/2018 04/04/18 | For Sale | $369,900 | 0.0% | $162 / Sq Ft |
| 04/01/2018 04/01/18 | Pending | -- | -- | -- |
| 03/30/2018 03/30/18 | Price Changed | $369,900 | +1.4% | $162 / Sq Ft |
| 03/27/2018 03/27/18 | For Sale | $364,900 | -- | $159 / Sq Ft |
Tax History Compared to Growth
Tax History
| Year | Tax Paid | Tax Assessment Tax Assessment Total Assessment is a certain percentage of the fair market value that is determined by local assessors to be the total taxable value of land and additions on the property. | Land | Improvement |
|---|---|---|---|---|
| 2024 | $4,983 | $317,170 | -- | -- |
| 2023 | $4,804 | $307,940 | $0 | $0 |
| 2022 | $4,328 | $298,980 | $0 | $0 |
| 2021 | $4,252 | $290,280 | $74,510 | $215,770 |
| 2020 | $4,188 | $286,280 | $74,510 | $211,770 |
| 2019 | $4,122 | $279,846 | $0 | $0 |
| 2018 | $3,956 | $268,843 | $0 | $0 |
| 2017 | $3,941 | $268,843 | $0 | $0 |
| 2016 | $3,879 | $257,897 | $0 | $0 |
| 2015 | $3,931 | $256,104 | $0 | $0 |
| 2014 | $3,829 | $263,798 | $68,410 | $195,388 |
Agents Affiliated with this Home
-

Seller's Agent in 2024
Carol Conologue
KELLER WILLIAMS REALTY- PALM H
(727) 460-8551
11 in this area
186 Total Sales
-
C
Seller Co-Listing Agent in 2024
Colby Conologue
KELLER WILLIAMS REALTY- PALM H
(727) 789-5555
5 in this area
121 Total Sales
-

Buyer's Agent in 2024
Greta Murati
COLDWELL BANKER REALTY
(727) 381-2345
2 in this area
72 Total Sales
-

Seller's Agent in 2018
Kathy Despota
BHHS FLORIDA PROPERTIES GROUP
(727) 992-2494
9 in this area
151 Total Sales
Map
Source: Stellar MLS
MLS Number: W7639351
APN: 31-26-17-0050-00000-3870
- 10344 Tecoma Dr
- 1810 Winsloe Dr
- 1712 Crossvine Ct
- 1927 Alecost Ct
- 1623 Crossvine Ct
- 2228 Edelweiss Loop
- 2041 Gold Dust Ct
- 10641 Firebrick Ct
- 1826 Loch Haven Ct
- 1730 Lady Palm Ct
- 1733 Daylily Dr
- 1641 Bayfield Ct
- 10238 Pontofino Cir
- 9841 Balsaridge Ct
- 10602 Hayden Ave Unit 294
- 10531 Pontofino Cir
- 2540 Coachlite Dr Unit 414
- 2604 Cache Dr
- 10725 Hayden Ave Unit 10725
- 2614 Cimarron Dr Unit 456
