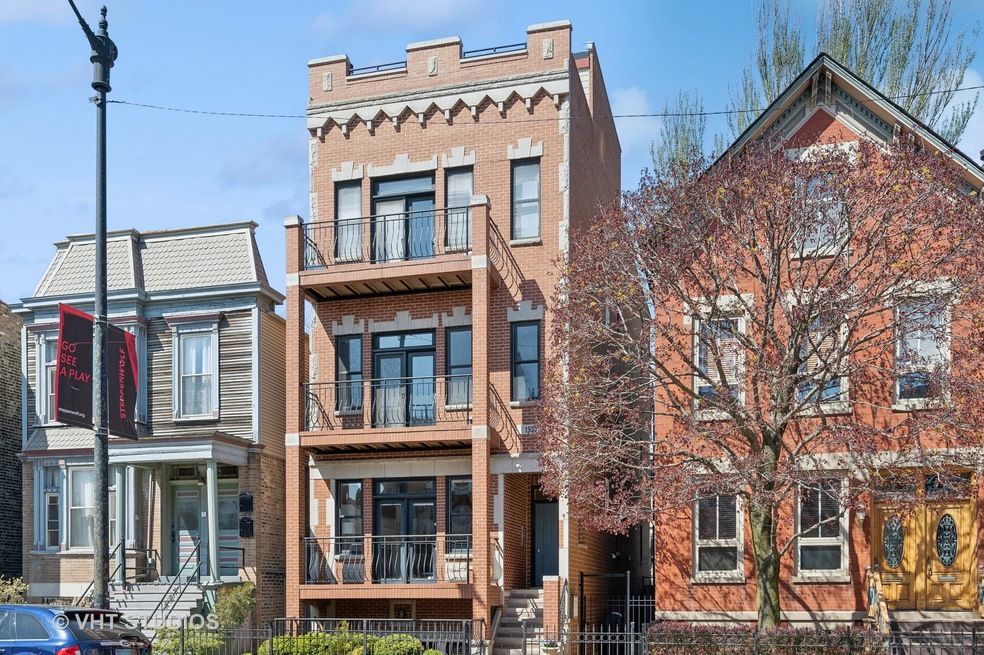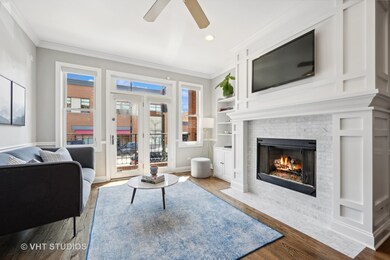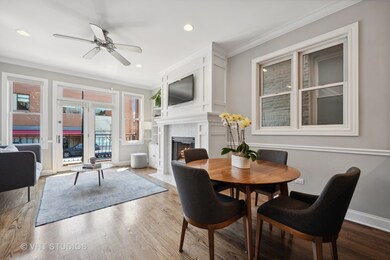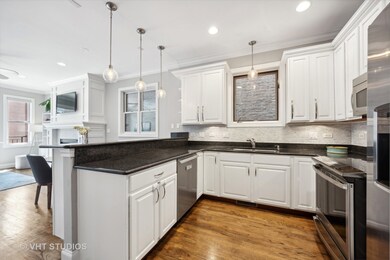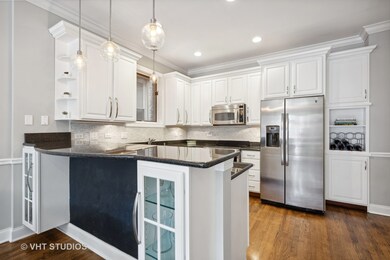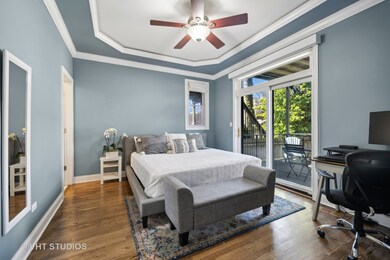
1930 N Halsted St Unit 1 Chicago, IL 60614
Old Town NeighborhoodHighlights
- Deck
- Wood Flooring
- Wine Refrigerator
- Mayer Elementary School Rated A-
- Terrace
- 1-minute walk to Park No. 535
About This Home
As of July 2024INDULGE IN THE EPITOME OF URBAN LIVING WITH THIS 4 BEDROOM, 3 BATHROOM DUPLEX-DOWN IN THE HEART OF LINCOLN PARK. FIRST FLOOR OFFERS BRIGHT LIVING/DINING AREA ANCHORED BY A FIREPLACE WITH CLASSIC WHITE MANTLE AND HARDWOOD FLOORS. THE INVITING WHITE KITCHEN FEATURES GLASS FRONT CABINETRY, PENDANT LIGHTING, GRANITE BREAKFAST BAR, GE PROFILE INDUCTION RANGE AND MIELE DISHWASHER. THE SERENE PRIMARY SUITE OPENS ONTO LARGE DECK AND BOASTS UPDATED ENSUITE BATH WITH NEW DURAVIT TUB, SHOWER AND HEATED FLOORS. SECOND BEDROOM W/CUSTOM CLOSET AND FULL BATH COMPLETE THIS LEVEL. LOWER LEVEL FINDS SPACIOUS FAMILY ROOM W/ OUTDOOR PATIO, TWO ADDITIONAL BEDROOMS SHARE A FULL BATH. IN-UNIT MIELE WASHER & DRYER. ENTERTAINING IS A BREEZE WITH EXCLUSIVE USE OF BACKYARD W/ NEW ASTRO TURF, PLUS HALF OF THE ROOF DECK OVER THE GARAGE. ONE GARAGE PARKING SPACE INCLUDED! LOCATED IN TOP-RATED OSCAR MAYER ELEMENTARY SCHOOL. EASY ACCESS TO BROWN AND RED LINES, LINCOLN PARK HIGH SCHOOL, PLAYLOT PARK, AND OZ PARK. IMAGINE SUMMER HOUSE, SUSHI-SAN, WILLOW ROOM, RAMEN-SAN JUST STEPS FROM YOUR FRONT DOOR. DON'T MISS THIS WONDERFUL OPPORTUNITY!
Townhouse Details
Home Type
- Townhome
Est. Annual Taxes
- $14,722
Year Built
- Built in 2002
HOA Fees
- $250 Monthly HOA Fees
Parking
- 1 Car Detached Garage
- Garage Door Opener
- Off Alley Driveway
- Parking Included in Price
Home Design
- Half Duplex
- Brick Exterior Construction
Interior Spaces
- 2-Story Property
- Ceiling Fan
- Fireplace With Gas Starter
- Living Room with Fireplace
- Combination Dining and Living Room
- Wood Flooring
- Intercom
Kitchen
- Range
- Microwave
- Dishwasher
- Wine Refrigerator
- Stainless Steel Appliances
- Disposal
Bedrooms and Bathrooms
- 4 Bedrooms
- 4 Potential Bedrooms
- 3 Full Bathrooms
Laundry
- Laundry in unit
- Dryer
- Washer
Finished Basement
- Basement Fills Entire Space Under The House
- Finished Basement Bathroom
Outdoor Features
- Balcony
- Deck
- Patio
- Terrace
Schools
- Oscar Mayer Elementary School
- Lincoln Park High School
Utilities
- Central Air
- Humidifier
- Heating System Uses Natural Gas
- Lake Michigan Water
- Cable TV Available
Listing and Financial Details
- Homeowner Tax Exemptions
Community Details
Overview
- Association fees include water, parking, insurance, exterior maintenance, scavenger
- 3 Units
Pet Policy
- Pets up to 99 lbs
- Dogs and Cats Allowed
Security
- Carbon Monoxide Detectors
Ownership History
Purchase Details
Home Financials for this Owner
Home Financials are based on the most recent Mortgage that was taken out on this home.Purchase Details
Home Financials for this Owner
Home Financials are based on the most recent Mortgage that was taken out on this home.Purchase Details
Purchase Details
Home Financials for this Owner
Home Financials are based on the most recent Mortgage that was taken out on this home.Purchase Details
Home Financials for this Owner
Home Financials are based on the most recent Mortgage that was taken out on this home.Purchase Details
Purchase Details
Home Financials for this Owner
Home Financials are based on the most recent Mortgage that was taken out on this home.Purchase Details
Purchase Details
Home Financials for this Owner
Home Financials are based on the most recent Mortgage that was taken out on this home.Map
Similar Homes in Chicago, IL
Home Values in the Area
Average Home Value in this Area
Purchase History
| Date | Type | Sale Price | Title Company |
|---|---|---|---|
| Warranty Deed | $880,000 | Chicago Title | |
| Warranty Deed | $765,000 | Saturn Title Llc | |
| Special Warranty Deed | -- | Chicago Title | |
| Special Warranty Deed | $475,000 | None Available | |
| Sheriffs Deed | -- | None Available | |
| Interfamily Deed Transfer | -- | Chicago Title Insurance Co | |
| Warranty Deed | $685,000 | Ctic | |
| Warranty Deed | $359,000 | Multiple | |
| Warranty Deed | $569,000 | Multiple |
Mortgage History
| Date | Status | Loan Amount | Loan Type |
|---|---|---|---|
| Open | $704,000 | New Conventional | |
| Previous Owner | $602,000 | New Conventional | |
| Previous Owner | $612,000 | New Conventional | |
| Previous Owner | $1,662,500 | No Value Available | |
| Previous Owner | $400,000 | Stand Alone Refi Refinance Of Original Loan | |
| Previous Owner | $34,250 | Credit Line Revolving | |
| Previous Owner | $588,000 | Unknown | |
| Previous Owner | $73,000 | Stand Alone Second | |
| Previous Owner | $650,750 | Purchase Money Mortgage | |
| Previous Owner | $455,000 | Unknown | |
| Previous Owner | $356,000 | Unknown | |
| Previous Owner | $44,500 | Credit Line Revolving | |
| Previous Owner | $424,000 | Unknown | |
| Previous Owner | $428,400 | Unknown | |
| Previous Owner | $455,200 | Unknown | |
| Previous Owner | $455,200 | Unknown | |
| Previous Owner | $428,400 | Unknown | |
| Previous Owner | $455,200 | Unknown |
Property History
| Date | Event | Price | Change | Sq Ft Price |
|---|---|---|---|---|
| 07/15/2024 07/15/24 | Sold | $880,000 | -2.1% | -- |
| 05/22/2024 05/22/24 | Pending | -- | -- | -- |
| 05/10/2024 05/10/24 | For Sale | $899,000 | -- | -- |
Tax History
| Year | Tax Paid | Tax Assessment Tax Assessment Total Assessment is a certain percentage of the fair market value that is determined by local assessors to be the total taxable value of land and additions on the property. | Land | Improvement |
|---|---|---|---|---|
| 2024 | $14,723 | $80,400 | $19,127 | $61,273 |
| 2023 | $14,723 | $75,000 | $15,425 | $59,575 |
| 2022 | $14,723 | $75,000 | $15,425 | $59,575 |
| 2021 | $14,412 | $74,999 | $15,425 | $59,574 |
| 2020 | $13,339 | $62,979 | $13,574 | $49,405 |
| 2019 | $13,053 | $68,400 | $13,574 | $54,826 |
| 2018 | $12,833 | $68,400 | $13,574 | $54,826 |
| 2017 | $10,978 | $54,374 | $11,106 | $43,268 |
| 2016 | $10,390 | $54,374 | $11,106 | $43,268 |
| 2015 | $9,483 | $54,374 | $11,106 | $43,268 |
| 2014 | $7,896 | $45,125 | $8,329 | $36,796 |
| 2013 | $8,207 | $45,125 | $8,329 | $36,796 |
Source: Midwest Real Estate Data (MRED)
MLS Number: 12052627
APN: 14-32-410-068-1001
- 1924 N Halsted St
- 1955 N Halsted St Unit 1
- 1908 N Halsted St
- 2015 N Dayton St
- 1970 N Burling St
- 1867 N Fremont St
- 1865 N Fremont St
- 1867 N Burling St
- 1830 N Dayton St Unit A
- 1853 N Burling St
- 1945 N Sheffield Ave Unit 103
- 1835 N Halsted St Unit 3
- 1919 N Sheffield Ave Unit 3
- 2049 N Bissell St Unit 1
- 1822 N Fremont St
- 2059 N Bissell St
- 1914 N Sheffield Ave Unit 1
- 2115 N Fremont St
- 2020 N Howe St Unit 3S
- 1921 N Kenmore Ave Unit 1
