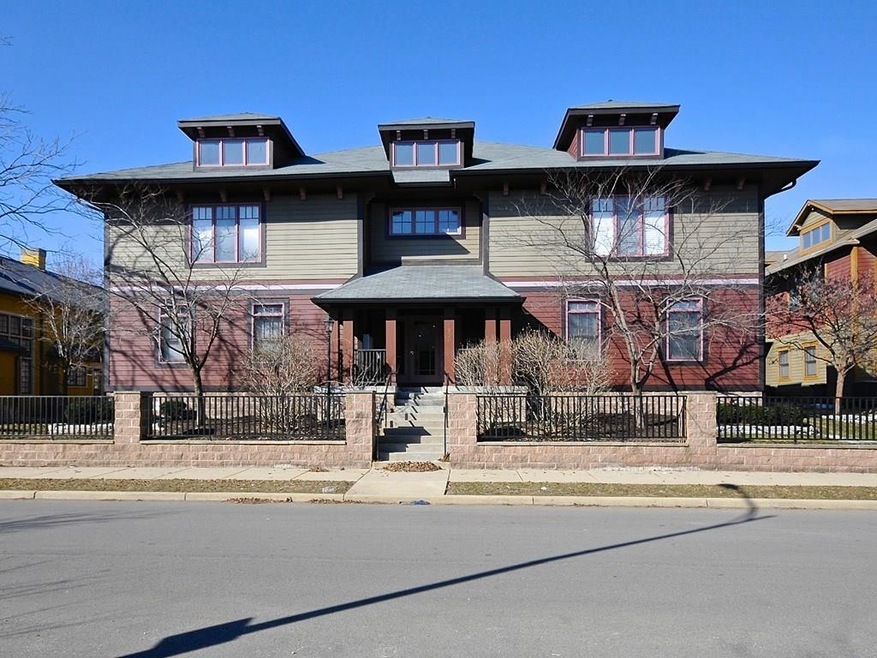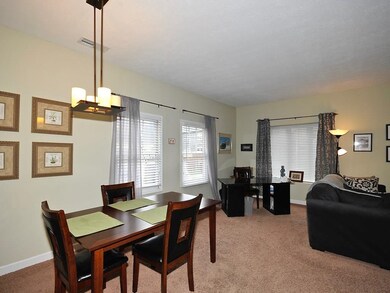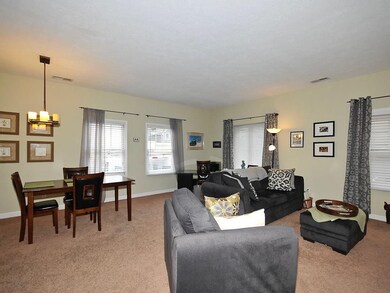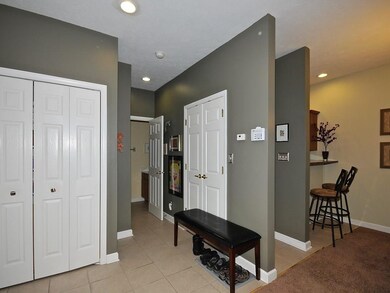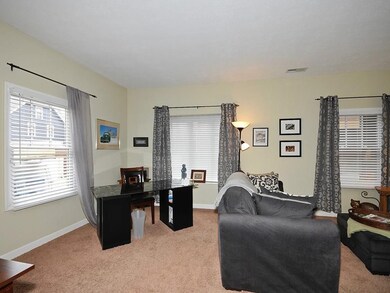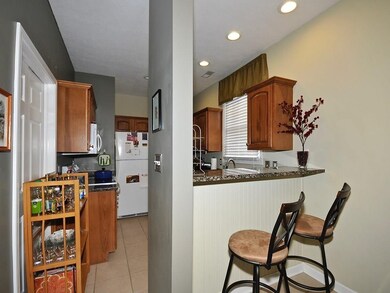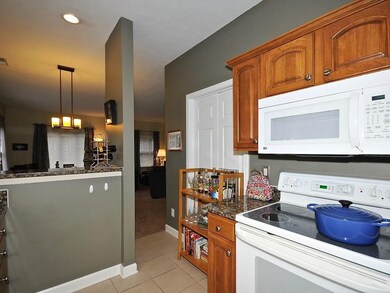
1930 N Talbott St Unit 6 Indianapolis, IN 46202
Near Northside NeighborhoodAbout This Home
As of May 2020Upscale living in Historic Downtown Indy. Close to Mass Ave and medical schools. Great price for a 2 bedroom 2 1/2 bath spacious condo with all the features for maintenance free living. Bright great room opens to the kitchen w/granite counters, all appliances and cozy breakfast bar. Huge dual master suites with walk-in closets and luxurious bathrs plus upper level laundry w/washer & dryer. Secure underground parking w/2 spaces, heated garage & heated driveway.
Last Agent to Sell the Property
Susan Stayer
Encore Sotheby's International
Last Buyer's Agent
Chanda Johnson
Maywright Property Co.
Property Details
Home Type
- Condominium
Est. Annual Taxes
- $4,100
Year Built
- Built in 2002
Home Design
- Concrete Perimeter Foundation
Interior Spaces
- 2-Story Property
- Laundry on upper level
Bedrooms and Bathrooms
- 2 Bedrooms
Parking
- Garage
- Driveway
Utilities
- Forced Air Heating and Cooling System
Community Details
- Association fees include maintenance grounds maintenance
- Herron Morton Subdivision
- Property managed by Herron Morton HOA
Listing and Financial Details
- Assessor Parcel Number 490636176119005101
Ownership History
Purchase Details
Home Financials for this Owner
Home Financials are based on the most recent Mortgage that was taken out on this home.Purchase Details
Home Financials for this Owner
Home Financials are based on the most recent Mortgage that was taken out on this home.Purchase Details
Home Financials for this Owner
Home Financials are based on the most recent Mortgage that was taken out on this home.Purchase Details
Home Financials for this Owner
Home Financials are based on the most recent Mortgage that was taken out on this home.Purchase Details
Home Financials for this Owner
Home Financials are based on the most recent Mortgage that was taken out on this home.Map
Similar Homes in Indianapolis, IN
Home Values in the Area
Average Home Value in this Area
Purchase History
| Date | Type | Sale Price | Title Company |
|---|---|---|---|
| Warranty Deed | $255,000 | None Listed On Document | |
| Warranty Deed | $212,400 | Title Services, Llc | |
| Warranty Deed | -- | First American Title | |
| Warranty Deed | -- | Fat | |
| Warranty Deed | -- | None Available |
Mortgage History
| Date | Status | Loan Amount | Loan Type |
|---|---|---|---|
| Open | $255,000 | New Conventional | |
| Previous Owner | $201,780 | New Conventional | |
| Previous Owner | $201,780 | New Conventional | |
| Previous Owner | $185,000 | Purchase Money Mortgage | |
| Previous Owner | $145,600 | New Conventional | |
| Previous Owner | $36,400 | Stand Alone Second | |
| Previous Owner | $165,775 | New Conventional |
Property History
| Date | Event | Price | Change | Sq Ft Price |
|---|---|---|---|---|
| 05/26/2020 05/26/20 | Sold | $212,400 | -3.4% | $127 / Sq Ft |
| 04/28/2020 04/28/20 | Pending | -- | -- | -- |
| 04/16/2020 04/16/20 | For Sale | $219,900 | +15.7% | $132 / Sq Ft |
| 06/07/2016 06/07/16 | Sold | $190,000 | -2.6% | $114 / Sq Ft |
| 04/01/2016 04/01/16 | Pending | -- | -- | -- |
| 03/30/2016 03/30/16 | For Sale | $195,000 | 0.0% | $117 / Sq Ft |
| 09/18/2012 09/18/12 | Rented | $1,650 | -99.1% | -- |
| 09/11/2012 09/11/12 | Under Contract | -- | -- | -- |
| 08/31/2012 08/31/12 | For Rent | $190,000 | -- | -- |
Tax History
| Year | Tax Paid | Tax Assessment Tax Assessment Total Assessment is a certain percentage of the fair market value that is determined by local assessors to be the total taxable value of land and additions on the property. | Land | Improvement |
|---|---|---|---|---|
| 2024 | $2,581 | $237,600 | $30,100 | $207,500 |
| 2023 | $2,581 | $214,100 | $30,100 | $184,000 |
| 2022 | $2,630 | $214,100 | $30,100 | $184,000 |
| 2021 | $2,416 | $204,100 | $30,100 | $174,000 |
| 2020 | $2,518 | $211,900 | $30,100 | $181,800 |
| 2019 | $2,354 | $194,000 | $30,100 | $163,900 |
| 2018 | $2,079 | $170,400 | $30,100 | $140,300 |
| 2017 | $1,910 | $174,400 | $30,100 | $144,300 |
| 2016 | $1,980 | $184,900 | $30,100 | $154,800 |
| 2014 | $1,996 | $185,800 | $30,100 | $155,700 |
| 2013 | $1,925 | $185,800 | $30,100 | $155,700 |
Source: MIBOR Broker Listing Cooperative®
MLS Number: MBR21407060
APN: 49-06-36-176-119.005-101
- 2057 N Talbott St
- 2110 N Talbott St
- 1838 N Alabama St
- 1907 N Alabama St
- 1804 N Delaware St
- 1826 N Alabama St
- 1728 N Delaware St
- 2133 N Talbott St
- 2161 N Pennsylvania St
- 2134 N Alabama St
- 1715 N Alabama St
- 1825 N New Jersey St
- 1817 N New Jersey St
- 1948 Central Ave
- 2016 Central Ave
- 1811 Livery Way
- 1727 N New Jersey St Unit A
- 2036 Central Ave
- 1944 N Central
- 1842 Central Ave
