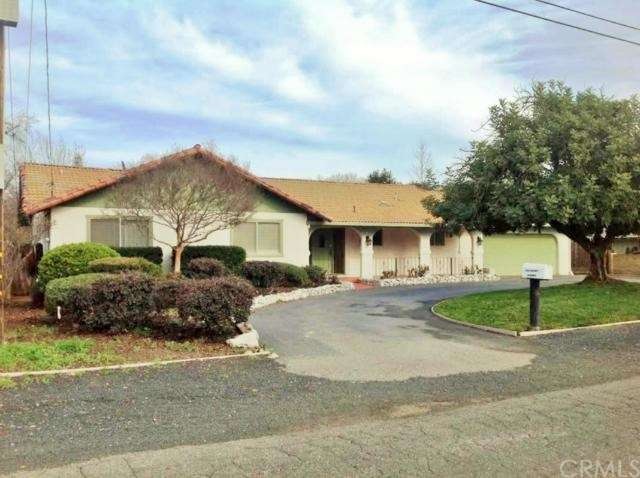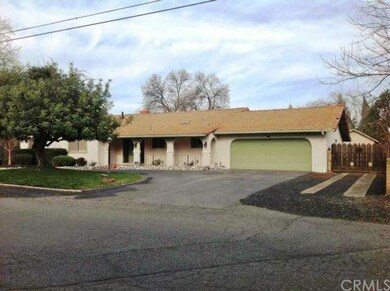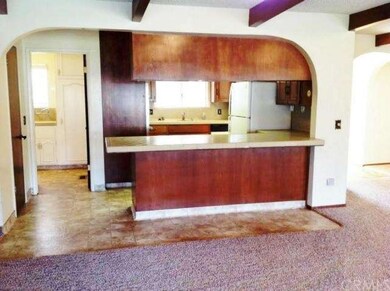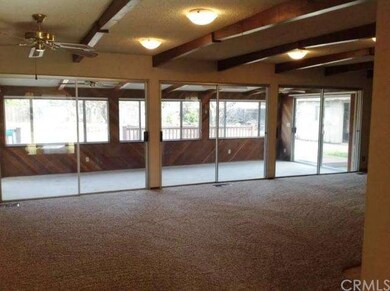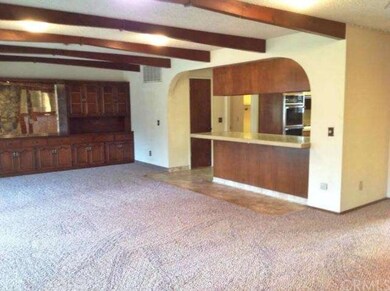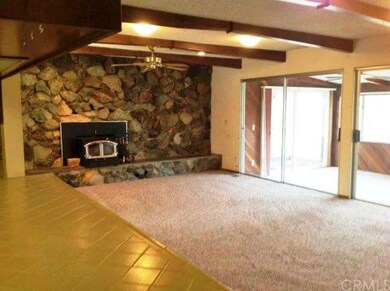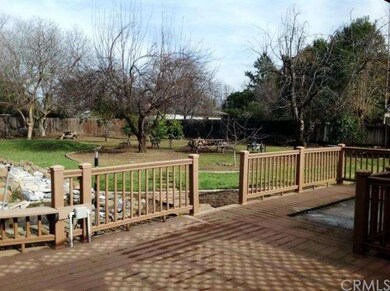
Highlights
- RV Access or Parking
- Deck
- Property is near a park
- Chico Junior High School Rated A-
- Wood Burning Stove
- Spanish Architecture
About This Home
As of January 2023Country living close to town! Large living room has floor to ceiling rock fireplace with wood stove insert, wet bar, beamed ceilings and wall to wall built in cabinets. A wall of windows looks out into the sun room and beautiful backyard. Kitchen has tile counters & double ovens. Indoor laundry off the two car garage has lots of storage and 3/4 bath. The landscaped backyard has a beautiful water feature, trek decking, fruit trees & garden area. Lots of room in the front with RV parking and circle driveway. This is a true diamond in the rough!
Last Agent to Sell the Property
Re/Max of Chico License #01219323 Listed on: 01/28/2015

Home Details
Home Type
- Single Family
Est. Annual Taxes
- $5,982
Year Built
- Built in 1974
Lot Details
- 0.46 Acre Lot
- Rural Setting
- Wood Fence
- Fence is in average condition
- Sprinkler System
- Back and Front Yard
Parking
- 2 Car Attached Garage
- Parking Available
- Front Facing Garage
- Two Garage Doors
- Circular Driveway
- RV Access or Parking
Home Design
- Spanish Architecture
- Mediterranean Architecture
- Tile Roof
- Concrete Perimeter Foundation
- Stucco
Interior Spaces
- 2,177 Sq Ft Home
- 1-Story Property
- Wet Bar
- Central Vacuum
- Built-In Features
- Beamed Ceilings
- Ceiling Fan
- Wood Burning Stove
- Raised Hearth
- Fireplace With Gas Starter
- Double Pane Windows
- Blinds
- Window Screens
- Sliding Doors
- Entryway
- Living Room with Fireplace
- Combination Dining and Living Room
- Sun or Florida Room
- Laundry Room
Kitchen
- Breakfast Bar
- Double Oven
- Built-In Range
- Dishwasher
- Tile Countertops
- Disposal
Flooring
- Carpet
- Vinyl
Bedrooms and Bathrooms
- 3 Bedrooms
- Mirrored Closets Doors
- 3 Full Bathrooms
Outdoor Features
- Deck
- Wood patio
- Shed
- Enclosed Glass Porch
Utilities
- Forced Air Heating and Cooling System
- Heating System Uses Natural Gas
- 220 Volts For Spa
- Well
- Tankless Water Heater
- Conventional Septic
Additional Features
- No Interior Steps
- Property is near a park
Community Details
- No Home Owners Association
Listing and Financial Details
- Assessor Parcel Number 042350006000
Ownership History
Purchase Details
Home Financials for this Owner
Home Financials are based on the most recent Mortgage that was taken out on this home.Purchase Details
Home Financials for this Owner
Home Financials are based on the most recent Mortgage that was taken out on this home.Purchase Details
Home Financials for this Owner
Home Financials are based on the most recent Mortgage that was taken out on this home.Purchase Details
Home Financials for this Owner
Home Financials are based on the most recent Mortgage that was taken out on this home.Similar Homes in Chico, CA
Home Values in the Area
Average Home Value in this Area
Purchase History
| Date | Type | Sale Price | Title Company |
|---|---|---|---|
| Grant Deed | $537,000 | Mid Valley Title | |
| Grant Deed | $469,000 | Timios Title | |
| Interfamily Deed Transfer | -- | Bidwell Title & Escrow Co | |
| Grant Deed | $300,000 | Bidwell Title & Escrow Co | |
| Grant Deed | $350,000 | Fidelity Natl Title Co Of Ca |
Mortgage History
| Date | Status | Loan Amount | Loan Type |
|---|---|---|---|
| Previous Owner | $292,000 | New Conventional | |
| Previous Owner | $289,987 | FHA | |
| Previous Owner | $195,889 | New Conventional | |
| Previous Owner | $205,000 | Unknown | |
| Previous Owner | $52,500 | Credit Line Revolving | |
| Previous Owner | $262,500 | Stand Alone First |
Property History
| Date | Event | Price | Change | Sq Ft Price |
|---|---|---|---|---|
| 01/17/2023 01/17/23 | Sold | $536,945 | -2.2% | $247 / Sq Ft |
| 12/12/2022 12/12/22 | Pending | -- | -- | -- |
| 12/07/2022 12/07/22 | For Sale | $549,000 | +17.1% | $252 / Sq Ft |
| 10/16/2019 10/16/19 | Sold | $469,000 | 0.0% | $215 / Sq Ft |
| 09/12/2019 09/12/19 | For Sale | $469,000 | +56.3% | $215 / Sq Ft |
| 04/24/2015 04/24/15 | Sold | $300,000 | -8.8% | $138 / Sq Ft |
| 02/20/2015 02/20/15 | Pending | -- | -- | -- |
| 02/13/2015 02/13/15 | Price Changed | $329,000 | -5.7% | $151 / Sq Ft |
| 01/28/2015 01/28/15 | For Sale | $349,000 | -- | $160 / Sq Ft |
Tax History Compared to Growth
Tax History
| Year | Tax Paid | Tax Assessment Tax Assessment Total Assessment is a certain percentage of the fair market value that is determined by local assessors to be the total taxable value of land and additions on the property. | Land | Improvement |
|---|---|---|---|---|
| 2024 | $5,982 | $547,740 | $239,700 | $308,040 |
| 2023 | $4,427 | $396,583 | $113,693 | $282,890 |
| 2022 | $4,360 | $388,808 | $111,464 | $277,344 |
| 2021 | $4,279 | $381,185 | $109,279 | $271,906 |
| 2020 | $4,267 | $377,277 | $108,159 | $269,118 |
| 2019 | $3,584 | $323,214 | $150,833 | $172,381 |
| 2018 | $3,517 | $316,877 | $147,876 | $169,001 |
| 2017 | $3,453 | $310,665 | $144,977 | $165,688 |
| 2016 | $3,151 | $304,575 | $142,135 | $162,440 |
| 2015 | $3,864 | $360,000 | $150,000 | $210,000 |
| 2014 | $3,466 | $330,000 | $150,000 | $180,000 |
Agents Affiliated with this Home
-
Allison Gabski

Seller's Agent in 2023
Allison Gabski
Platinum Partners Real Estate
(530) 966-7032
75 Total Sales
-
Lisa Bristow

Seller Co-Listing Agent in 2023
Lisa Bristow
Platinum Partners Real Estate
(530) 588-1336
326 Total Sales
-
LaReina Bill
L
Buyer's Agent in 2023
LaReina Bill
Rancho Chico Real Estate
(530) 228-7493
12 Total Sales
-
Josh Burns

Seller's Agent in 2019
Josh Burns
Platinum Partners Real Estate
(530) 636-3939
21 Total Sales
-
Morgan Hill

Buyer's Agent in 2019
Morgan Hill
Hillside REC, Inc.
(530) 624-0202
51 Total Sales
-
Joan Heckerson

Seller's Agent in 2015
Joan Heckerson
RE/MAX
(530) 809-3700
53 Total Sales
Map
Source: California Regional Multiple Listing Service (CRMLS)
MLS Number: CH15019166
APN: 042-350-006-000
- 1 4 Acre Ct
- 1815 Wisteria Ln
- 2135 Nord Ave Unit 40
- 1105 Glenwood Ave
- 1580 La Linda Ln
- 1635 Almendia Dr
- 800 Westgate Ct
- 767 Bridlewood Ct
- 2395 Ritchie Cir
- 1110 W 8th Ave Unit 4
- 1000 W 11th Ave
- 887 Ashbury Ct
- 791 Victorian Park Dr
- 747 Victorian Park Dr
- 903 W 12th Ave
- 2 Guynn Ave
- 2801 Guynn Ave
- 904 Oak Lawn Ave
- 678 Grafton Park Dr
- 929 W 4th Ave
