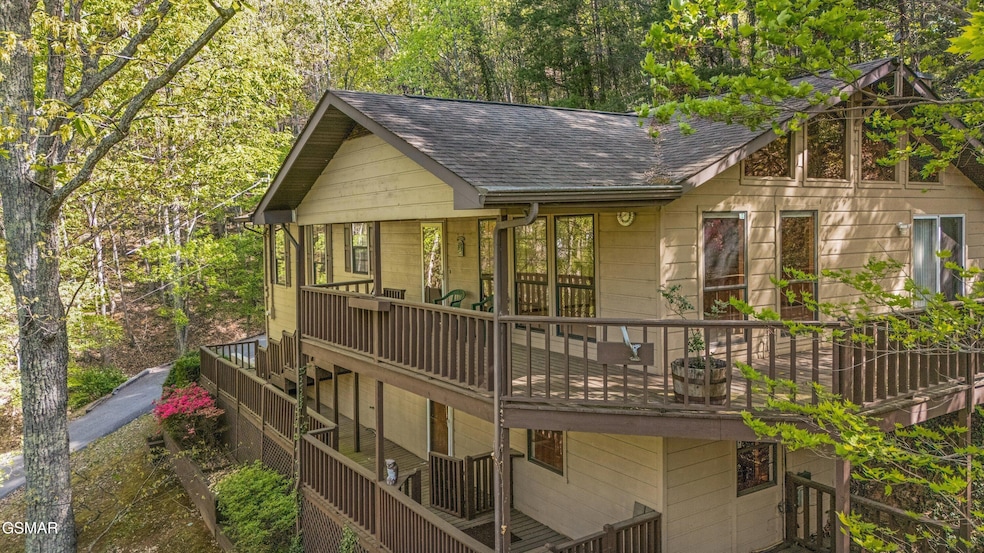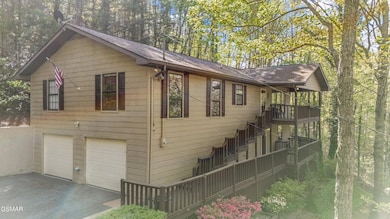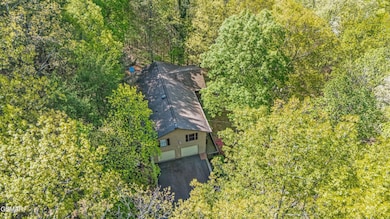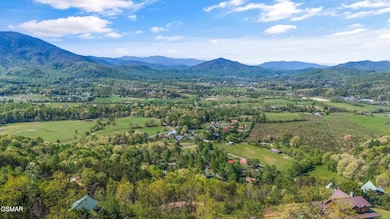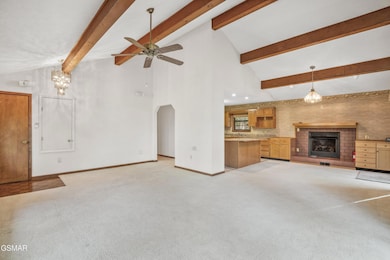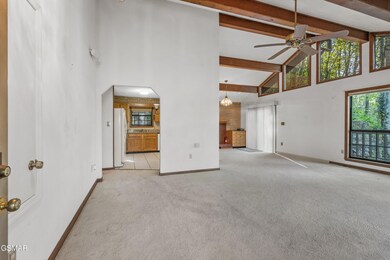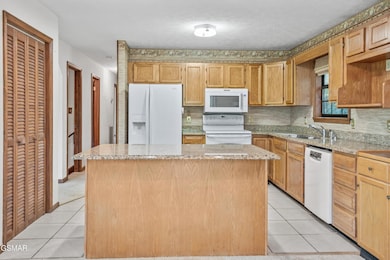
1930 Pamela Cir Sevierville, TN 37862
Estimated payment $2,432/month
Highlights
- Horses Allowed On Property
- View of Trees or Woods
- Deck
- Gatlinburg Pittman High School Rated A-
- 1.05 Acre Lot
- Private Lot
About This Home
Fantastic opportunity to own a residential property on 1.50 acres in the heart of Wears Valley located approximately 15 minutes from Pigeon Forge. This home offers privacy in an established, serene neighborhood with seasonal views to enjoy from the wrap-around deck. The home features 3BD, 3BA and has additional living space in the partially finished, walk-out basement with space to park 2-cars. All bedrooms and the laundry are conveniently located on the main level with the kitchen, living/dining area that has an open feel. The lower level has a full bathroom and is a versatile space offering a buyer options for multi-purpose use.
Home Details
Home Type
- Single Family
Est. Annual Taxes
- $772
Year Built
- Built in 1988
Lot Details
- 1.05 Acre Lot
- Private Lot
- Rectangular Lot
- Corners Of The Lot Have Been Marked
- Irregular Lot
- Sloped Lot
- Wooded Lot
- Property is zoned R1
Parking
- 2 Car Attached Garage
- Basement Garage
- Driveway
Property Views
- Woods
- Seasonal
Home Design
- Cottage
- Slab Foundation
- Frame Construction
- Composition Roof
- Wood Siding
- Block And Beam Construction
Interior Spaces
- 1-Story Property
- Ceiling Fan
- Gas Log Fireplace
- Insulated Windows
- Blinds
- Wood Frame Window
- Combination Dining and Living Room
- Pull Down Stairs to Attic
- Fire and Smoke Detector
Kitchen
- Self-Cleaning Oven
- Electric Cooktop
- Microwave
- Dishwasher
- Trash Compactor
Flooring
- Wood
- Carpet
- Tile
- Vinyl
Bedrooms and Bathrooms
- 3 Main Level Bedrooms
- 3 Full Bathrooms
Laundry
- Laundry in Hall
- Laundry on main level
- Dryer
- Washer
Partially Finished Basement
- Walk-Out Basement
- Basement Fills Entire Space Under The House
Outdoor Features
- Deck
- Covered patio or porch
- Shed
Schools
- Wearwood Elementary School
- Pigeon Forge Junior High
- Pigeon Forge High School
Horse Facilities and Amenities
- Horses Allowed On Property
Utilities
- Central Heating and Cooling System
- Heat Pump System
- Well
- Electric Water Heater
- Fuel Tank
- Septic Tank
- Internet Available
Community Details
- No Home Owners Association
Listing and Financial Details
- Tax Lot 12
- Assessor Parcel Number 114 10211 000
Map
Home Values in the Area
Average Home Value in this Area
Tax History
| Year | Tax Paid | Tax Assessment Tax Assessment Total Assessment is a certain percentage of the fair market value that is determined by local assessors to be the total taxable value of land and additions on the property. | Land | Improvement |
|---|---|---|---|---|
| 2024 | $772 | $52,175 | $13,125 | $39,050 |
| 2023 | $772 | $52,175 | $0 | $0 |
| 2022 | $772 | $52,175 | $13,125 | $39,050 |
| 2021 | $772 | $52,175 | $13,125 | $39,050 |
| 2020 | $763 | $52,175 | $13,125 | $39,050 |
| 2019 | $763 | $41,000 | $13,775 | $27,225 |
| 2018 | $763 | $41,000 | $13,775 | $27,225 |
| 2017 | $763 | $41,000 | $13,775 | $27,225 |
| 2016 | $763 | $41,000 | $13,775 | $27,225 |
| 2015 | -- | $48,950 | $0 | $0 |
| 2014 | $798 | $48,938 | $0 | $0 |
Property History
| Date | Event | Price | Change | Sq Ft Price |
|---|---|---|---|---|
| 06/06/2025 06/06/25 | Price Changed | $425,000 | -14.1% | $126 / Sq Ft |
| 03/31/2025 03/31/25 | For Sale | $495,000 | -- | $147 / Sq Ft |
Purchase History
| Date | Type | Sale Price | Title Company |
|---|---|---|---|
| Quit Claim Deed | -- | None Listed On Document | |
| Deed | $195,000 | -- | |
| Warranty Deed | $113,000 | -- | |
| Warranty Deed | $19,900 | -- |
Mortgage History
| Date | Status | Loan Amount | Loan Type |
|---|---|---|---|
| Previous Owner | $50,000 | No Value Available | |
| Previous Owner | $156,000 | No Value Available |
Similar Homes in Sevierville, TN
Source: Great Smoky Mountains Association of REALTORS®
MLS Number: 305685
APN: 114-102.11
- 3644 Wears Mountain Ln
- 2491 Black Bear Ridge Way
- 1916 Buds Ridge Way
- 3539 Country Dreams Way
- 3540 Mountain Tyme Way
- 3505 Mountain Tyme Way
- 3515 Mountain Tyme Way
- 3429 Mountain Tyme Way
- 2438 Walnut Ridge Way
- 2446 Walnut Ridge Way
- 1878 Little Cove Rd
- Lot 39 Walters Way
- 0 Walters Way
- 3163 Sourwood Way
- 3435 Lonesome Pine Way
- 3017 Walters Way
- 2422 Majestic View Way
- 2414 Walnut Cove Way
