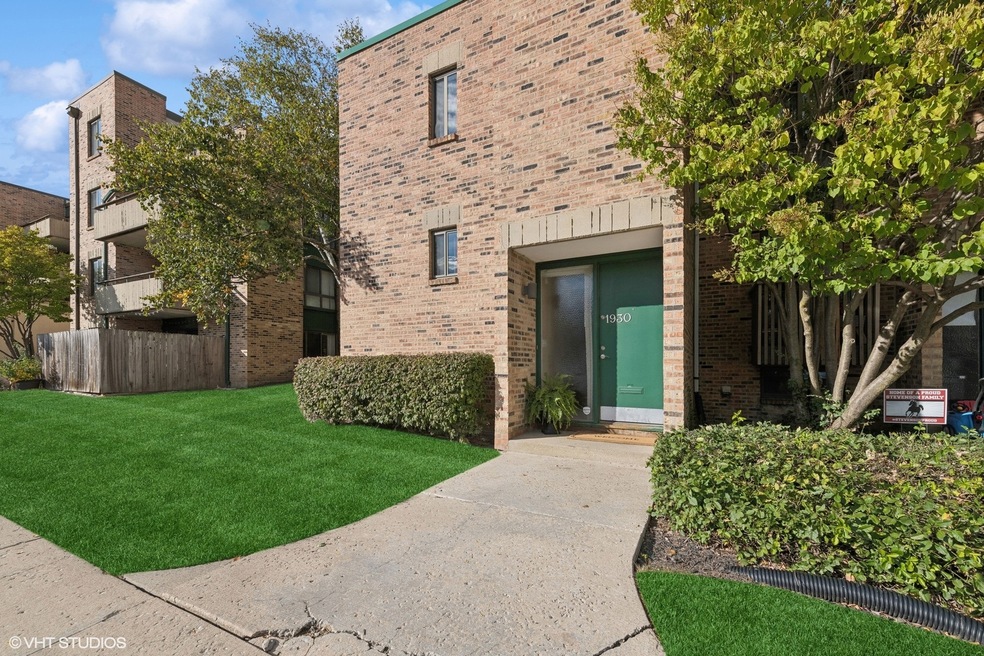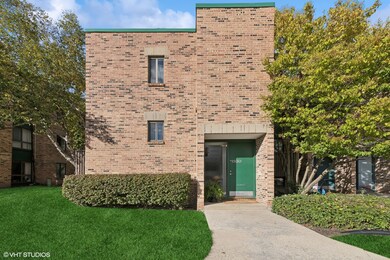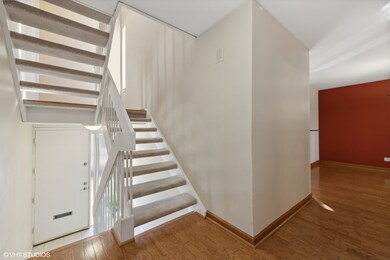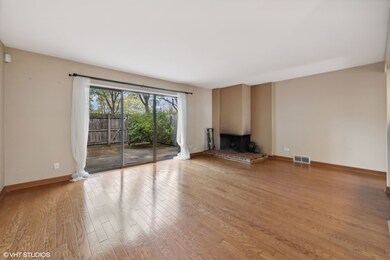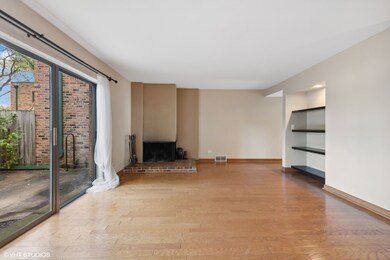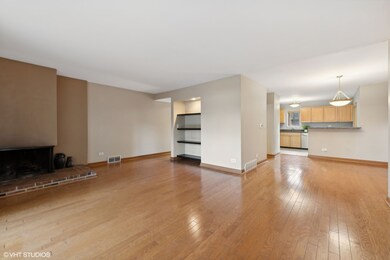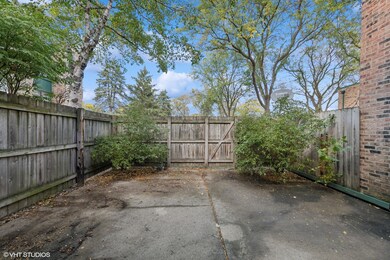
1930 Song Sparrow Ct Unit 1930 Schaumburg, IL 60173
Creekside NeighborhoodHighlights
- In Ground Pool
- Recreation Room
- End Unit
- Margaret Mead Junior High School Rated A
- Wood Flooring
- Lower Floor Utility Room
About This Home
As of March 2025Amazing opportunity for investors in Fremd district. This 3-story townhome has a great location, nice finishes and provides great living space for a family or rental opportunity for an investor. The main level features a large living room with a woodburning fireplace, a dining room with hardwood floors, and a kitchen with maple cabinets,granite countertops and new tile flooring. Upstairs, you'll find three spacious bedrooms with large closets - Primary bedroom has an attached full bath and walk in closet. The lower level boasts a rec room for entertaining, and there's plenty of storage throughout. Outside, a fenced patio offers a private outdoor space. Two assigned parking spaces in heated garage (#115 & 116) are included. Development has outdoor pool included with the HOA fees. HOA does not limit rentals in development. Don't miss out-schedule a showing today!
Property Details
Home Type
- Condominium
Est. Annual Taxes
- $4,260
Year Built
- Built in 1970
Lot Details
- End Unit
- Fenced Yard
HOA Fees
- $358 Monthly HOA Fees
Parking
- 2 Car Detached Garage
- Heated Garage
- Garage Transmitter
- Parking Included in Price
Home Design
- Brick Exterior Construction
- Metal Roof
Interior Spaces
- 1,556 Sq Ft Home
- 2-Story Property
- Wood Burning Fireplace
- Entrance Foyer
- Family Room
- Living Room with Fireplace
- Formal Dining Room
- Recreation Room
- Lower Floor Utility Room
- Storage Room
- Finished Basement
- Partial Basement
Kitchen
- Range
- Microwave
- Dishwasher
Flooring
- Wood
- Carpet
- Ceramic Tile
Bedrooms and Bathrooms
- 3 Bedrooms
- 3 Potential Bedrooms
Laundry
- Laundry Room
- Dryer
- Washer
Outdoor Features
- In Ground Pool
- Balcony
- Patio
- Porch
Schools
- Adlai Stevenson Elementary Schoo
- Margaret Mead Junior High School
- Wm Fremd High School
Utilities
- Forced Air Heating and Cooling System
- Heating System Uses Natural Gas
Listing and Financial Details
- Homeowner Tax Exemptions
Community Details
Overview
- Association fees include water, insurance, pool, exterior maintenance, lawn care, scavenger
- 3 Units
- Manager. Association, Phone Number (847) 806-6121
- Hawthorn Estates Subdivision, Townhome Floorplan
- Property managed by Property specialists
Amenities
- Common Area
Recreation
- Community Pool
Pet Policy
- Pets up to 99 lbs
- Dogs and Cats Allowed
Ownership History
Purchase Details
Home Financials for this Owner
Home Financials are based on the most recent Mortgage that was taken out on this home.Purchase Details
Home Financials for this Owner
Home Financials are based on the most recent Mortgage that was taken out on this home.Purchase Details
Home Financials for this Owner
Home Financials are based on the most recent Mortgage that was taken out on this home.Similar Homes in Schaumburg, IL
Home Values in the Area
Average Home Value in this Area
Purchase History
| Date | Type | Sale Price | Title Company |
|---|---|---|---|
| Warranty Deed | $282,000 | First American Title | |
| Warranty Deed | $165,000 | First American Title | |
| Special Warranty Deed | $248,500 | Attorneys Title Guaranty Fun |
Mortgage History
| Date | Status | Loan Amount | Loan Type |
|---|---|---|---|
| Open | $225,600 | New Conventional | |
| Previous Owner | $132,000 | New Conventional | |
| Previous Owner | $49,681 | Balloon | |
| Previous Owner | $198,726 | Purchase Money Mortgage |
Property History
| Date | Event | Price | Change | Sq Ft Price |
|---|---|---|---|---|
| 03/03/2025 03/03/25 | Sold | $282,000 | +1.1% | $181 / Sq Ft |
| 10/20/2024 10/20/24 | Pending | -- | -- | -- |
| 10/16/2024 10/16/24 | For Sale | $279,000 | 0.0% | $179 / Sq Ft |
| 10/16/2024 10/16/24 | Price Changed | $279,000 | +1.5% | $179 / Sq Ft |
| 09/10/2024 09/10/24 | Price Changed | $275,000 | -8.3% | $177 / Sq Ft |
| 08/15/2024 08/15/24 | For Sale | $299,900 | -- | $193 / Sq Ft |
Tax History Compared to Growth
Tax History
| Year | Tax Paid | Tax Assessment Tax Assessment Total Assessment is a certain percentage of the fair market value that is determined by local assessors to be the total taxable value of land and additions on the property. | Land | Improvement |
|---|---|---|---|---|
| 2024 | $4,260 | $18,522 | $2,702 | $15,820 |
| 2023 | $4,102 | $18,522 | $2,702 | $15,820 |
| 2022 | $4,102 | $18,522 | $2,702 | $15,820 |
| 2021 | $3,495 | $14,863 | $2,071 | $12,792 |
| 2020 | $3,503 | $14,863 | $2,071 | $12,792 |
| 2019 | $3,530 | $16,599 | $2,071 | $14,528 |
| 2018 | $2,904 | $13,110 | $1,171 | $11,939 |
| 2017 | $2,875 | $13,110 | $1,171 | $11,939 |
| 2016 | $2,932 | $13,110 | $1,171 | $11,939 |
| 2015 | $2,261 | $10,181 | $1,080 | $9,101 |
| 2014 | $2,252 | $10,181 | $1,080 | $9,101 |
| 2013 | $2,177 | $10,181 | $1,080 | $9,101 |
Agents Affiliated with this Home
-
Judy Bruce

Seller's Agent in 2025
Judy Bruce
Compass
(847) 323-8947
2 in this area
162 Total Sales
-
Yevhen Hurtovyi

Buyer's Agent in 2025
Yevhen Hurtovyi
RE/MAX
(773) 331-1608
1 in this area
212 Total Sales
Map
Source: Midwest Real Estate Data (MRED)
MLS Number: 12140678
APN: 07-12-200-013-1008
- 1919 Prairie Square Unit 231
- 1919 Prairie Square Unit 204
- 1926 Prairie Square Unit 103
- 1537 Sycamore Place
- 1806 Hemlock Place Unit 105
- 332 S Elmwood Ln
- 347 Park Dr
- 371 Longacres Ln
- 2145 S Meacham Rd
- 1292 Quadrant Ln
- 1276 Lakepointe Dr
- 1269 Catalina Ct
- 208 Brookdale Ln
- 2246 Venture Dr
- 2237 Parkside Dr
- 1204 Lakepointe Dr
- 4795 Woodcliff Ln
- 4770 Woodcliff Ln
- 3604 Owl Dr
- 3504 Bobolink Ln
