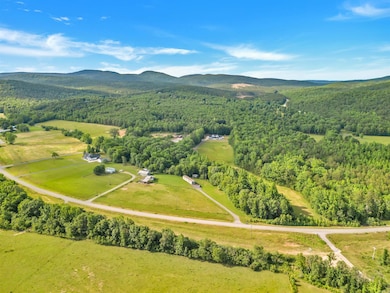
Estimated payment $7,997/month
Highlights
- Home Theater
- Heated In Ground Pool
- Traditional Architecture
- Bethel Middle School Rated A
- Pond
- Main Floor Primary Bedroom
About This Home
Welcome to this stunning 4,172 sq ft home built in 2022, perfectly positioned on 23.33 acres in scenic Paron, Arkansas. Situated between natural landmarks, Winona Wildlife Management Area is a short distance to the north, Ouachita National Forest is a short distance to the south, and Lake Winona is a short distance to the west—offering unmatched privacy and access to the outdoors. This custom-built home features 4 spacious bedrooms- each providing a private bathroom, an additional half bathroom, butler pantry, office and media room. Enjoy year-round relaxation in the heated pool with a tranquil waterfall feature. Additional highlights include a massive 80' x 40' shop with a 20' overhang—both the home and shop are equipped with energy-efficient spray-foam insulation. The home also includes unfinished, floored attic space with the potential to add even more finished square footage. Outdoors, you'll find two large ponds, abundant wildlife, and beautiful Trace Creek running north to south through the property—making it a true retreat for nature lovers. Get ready for fall hunting season and bring the ATV's! This property has it all with no restrictions!
Home Details
Home Type
- Single Family
Est. Annual Taxes
- $6,809
Year Built
- Built in 2022
Lot Details
- 23.33 Acre Lot
- Rural Setting
- Level Lot
Home Design
- Traditional Architecture
- Spray Foam Insulation
- Architectural Shingle Roof
Interior Spaces
- 4,172 Sq Ft Home
- 2-Story Property
- Built-in Bookshelves
- Wood Ceilings
- Ceiling Fan
- Wood Burning Fireplace
- Insulated Windows
- Window Treatments
- Insulated Doors
- Separate Formal Living Room
- Formal Dining Room
- Home Theater
- Home Office
- Attic Floors
- Fire and Smoke Detector
- Unfinished Basement
Kitchen
- Breakfast Bar
- Built-In Double Oven
- Electric Range
- Microwave
- Plumbed For Ice Maker
- Dishwasher
- Granite Countertops
- Disposal
Flooring
- Carpet
- Luxury Vinyl Tile
Bedrooms and Bathrooms
- 4 Bedrooms
- Primary Bedroom on Main
- Walk-In Closet
- Walk-in Shower
Laundry
- Laundry Room
- Washer Hookup
Parking
- 3 Car Garage
- Automatic Garage Door Opener
Outdoor Features
- Heated In Ground Pool
- Pond
- Creek On Lot
- Covered patio or porch
Utilities
- Central Heating and Cooling System
- Programmable Thermostat
- Butane Gas
- Electric Water Heater
- Septic System
Additional Features
- Energy-Efficient Insulation
- Livestock
Listing and Financial Details
- Assessor Parcel Number 001-12711-012
Map
Home Values in the Area
Average Home Value in this Area
Tax History
| Year | Tax Paid | Tax Assessment Tax Assessment Total Assessment is a certain percentage of the fair market value that is determined by local assessors to be the total taxable value of land and additions on the property. | Land | Improvement |
|---|---|---|---|---|
| 2024 | $6,347 | $135,329 | $2,303 | $133,026 |
| 2023 | $776 | $730 | $730 | $0 |
| 2022 | $45 | $833 | $833 | $0 |
Property History
| Date | Event | Price | Change | Sq Ft Price |
|---|---|---|---|---|
| 05/28/2025 05/28/25 | For Sale | $1,400,000 | -- | $336 / Sq Ft |
Mortgage History
| Date | Status | Loan Amount | Loan Type |
|---|---|---|---|
| Closed | $1,072,126 | Construction | |
| Closed | $99,000 | New Conventional |
Similar Home in Paron, AR
Source: Cooperative Arkansas REALTORS® MLS
MLS Number: 25020729
APN: 001-12711-012
- 25000 Hub Rd
- 24822 Misty Ln
- 0000 Hwy 9 Hwy
- 16327 Slade Rd
- 23888 N Reform Rd
- 00 Horseshoe Mountain Rd
- 0 Higginbotham Rd Unit 22020696
- 46001 S Highway 10
- 17797 Highway 298
- 42100 Higginbotham Rd
- 24342 Dreamy Oaks Dr
- 75 acres W Brook Rd
- 16471 Thomas Loop Rd
- Lot 7,8,9 Turkey Trail
- 0 Kanis Rd Unit 25015532
- 0 Kanis Rd Unit 25011724
- 39700 Highway 10
- 88 Brooke Dr
- 79 Brooke Dr
- 103 Brooke Dr






