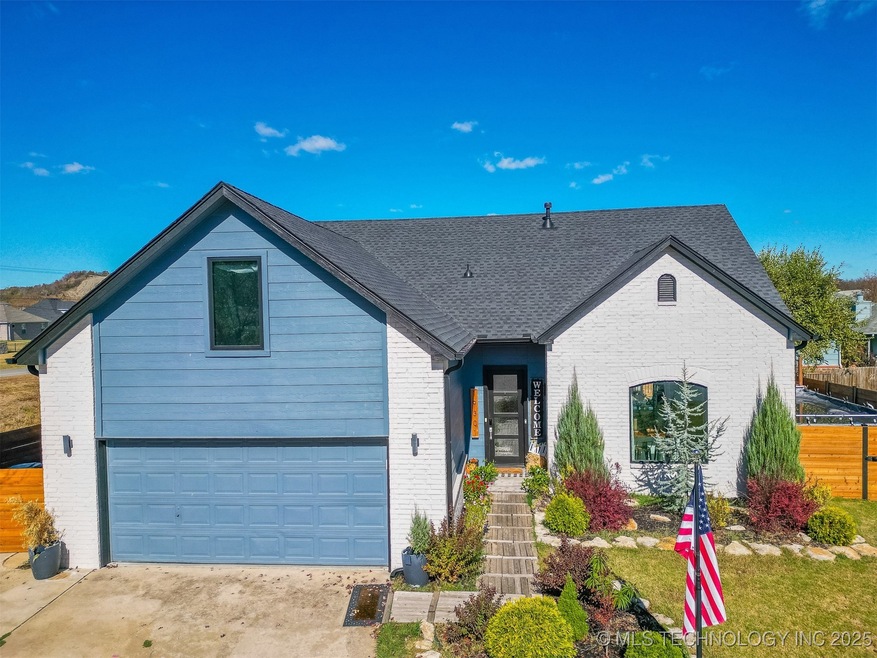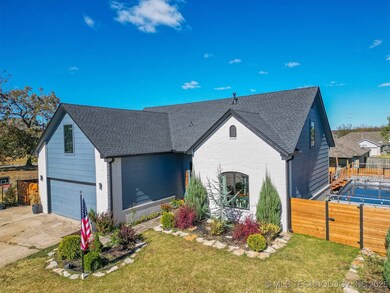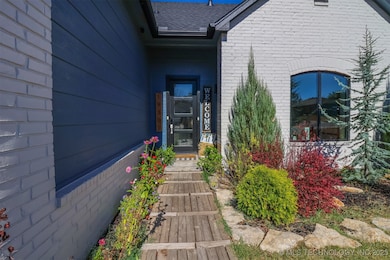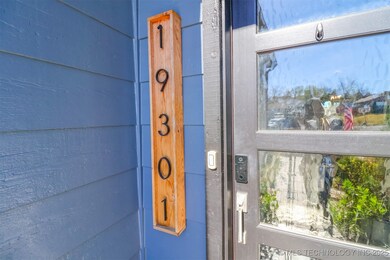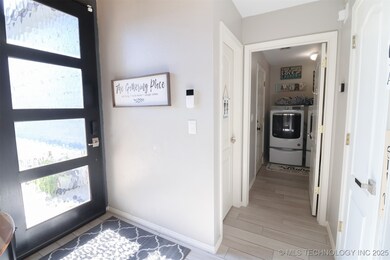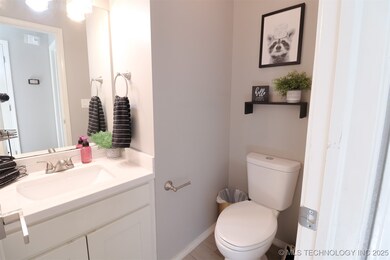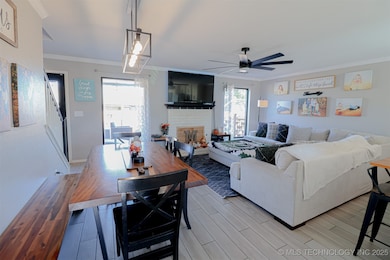
19301 Cypress Ct Catoosa, OK 74015
Estimated payment $1,887/month
Highlights
- Above Ground Pool
- High Ceiling
- No HOA
- Mature Trees
- Quartz Countertops
- Covered patio or porch
About This Home
Title work is in and they’re ready for a quick closing! Welcome home! Do not miss the chance to make this beautifully updated home your own. The open and inviting floor plan makes entertaining a breeze. The kitchen features a large island and a peninsula, both of which have space for seating. Cozy up to the gas fireplace in the living room, or retreat to your private primary suite on the main floor. Upstairs you will find three additional bedrooms, two of which have large walk-in closets, and a full bathroom. The backyard oasis has a large, partially covered deck, that is also built up to the above ground pool. Additional upgrades include a new roof in 2023, new HVAC 2024, new exterior paint 2023, new windows 2023, new fence 2024, built-in kitchen island, crown molding, barn door for primary bedroom closet, barn door for upstairs bedroom closet, and new beautiful landscaping. Schedule your private showing today, this one is going to go quick!
Home Details
Home Type
- Single Family
Est. Annual Taxes
- $2,597
Year Built
- Built in 2002
Lot Details
- 7,995 Sq Ft Lot
- Cul-De-Sac
- East Facing Home
- Property is Fully Fenced
- Privacy Fence
- Landscaped
- Mature Trees
Parking
- 2 Car Attached Garage
Home Design
- Slab Foundation
- Wood Frame Construction
- Fiberglass Roof
- Wood Siding
- Asphalt
Interior Spaces
- 1,964 Sq Ft Home
- 2-Story Property
- Wired For Data
- High Ceiling
- Ceiling Fan
- Gas Log Fireplace
- Vinyl Clad Windows
- Tile Flooring
- Washer and Electric Dryer Hookup
Kitchen
- Oven
- Range
- Microwave
- Dishwasher
- Quartz Countertops
- Butcher Block Countertops
- Disposal
Bedrooms and Bathrooms
- 4 Bedrooms
Pool
- Above Ground Pool
- Pool Liner
Outdoor Features
- Covered patio or porch
- Shed
- Rain Gutters
Schools
- Catoosa Elementary School
- Catoosa High School
Utilities
- Zoned Heating and Cooling
- Multiple Heating Units
- Heating System Uses Gas
- Gas Water Heater
- High Speed Internet
Community Details
- No Home Owners Association
- Redbud Village Subdivision
Map
Home Values in the Area
Average Home Value in this Area
Tax History
| Year | Tax Paid | Tax Assessment Tax Assessment Total Assessment is a certain percentage of the fair market value that is determined by local assessors to be the total taxable value of land and additions on the property. | Land | Improvement |
|---|---|---|---|---|
| 2024 | $2,597 | $24,614 | $1,451 | $23,163 |
| 2023 | $2,597 | $23,442 | $2,200 | $21,242 |
| 2022 | $2,267 | $22,580 | $2,200 | $20,380 |
| 2021 | $1,892 | $21,505 | $2,200 | $19,305 |
| 2020 | $1,575 | $19,241 | $1,870 | $17,371 |
| 2019 | $1,548 | $18,238 | $1,870 | $16,368 |
| 2018 | $1,586 | $18,766 | $1,870 | $16,896 |
| 2017 | $1,590 | $18,604 | $1,870 | $16,734 |
| 2016 | $1,520 | $18,093 | $1,870 | $16,223 |
| 2015 | $1,492 | $17,615 | $1,870 | $15,745 |
| 2014 | $1,476 | $17,322 | $1,870 | $15,452 |
Property History
| Date | Event | Price | Change | Sq Ft Price |
|---|---|---|---|---|
| 06/02/2025 06/02/25 | Pending | -- | -- | -- |
| 05/29/2025 05/29/25 | Price Changed | $299,900 | -3.3% | $153 / Sq Ft |
| 05/22/2025 05/22/25 | Price Changed | $310,000 | -1.6% | $158 / Sq Ft |
| 05/14/2025 05/14/25 | For Sale | $314,900 | +62.3% | $160 / Sq Ft |
| 03/24/2020 03/24/20 | Sold | $194,000 | -7.2% | $99 / Sq Ft |
| 12/10/2019 12/10/19 | Pending | -- | -- | -- |
| 12/10/2019 12/10/19 | For Sale | $209,000 | -- | $106 / Sq Ft |
Purchase History
| Date | Type | Sale Price | Title Company |
|---|---|---|---|
| Warranty Deed | $194,000 | Apex Ttl & Closing Svcs Llc | |
| Interfamily Deed Transfer | -- | None Available | |
| Warranty Deed | $146,500 | Guaranty Abstract Company | |
| Warranty Deed | $137,000 | First American Title & Abstr | |
| Warranty Deed | $126,000 | -- |
Mortgage History
| Date | Status | Loan Amount | Loan Type |
|---|---|---|---|
| Open | $190,486 | FHA | |
| Previous Owner | $154,624 | VA | |
| Previous Owner | $1,510,998 | VA | |
| Previous Owner | $130,000 | New Conventional |
Similar Homes in the area
Source: MLS Technology
MLS Number: 2520892
APN: 660077235
- 19412 Holly Ct
- 2792 Stoney Ct
- 3035 N Dogwood Dr
- 3030 N Dogwood Dr
- 18960 E Ridge Line
- 509 W Ryan
- 505 W Ryan
- 507 W Matthew
- 205 W Denbo St
- 0 S Cherokee St
- 0 Redbud Dr
- 21461 E Apache St
- 0 Antry Place
- 514 Antry Place
- 0 Hickory Ln Unit 2516754
- 0 Hickory Ln Unit 2507338
- 134 Spunky Creek Dr
- 1487 N Highway 66
- 0 Waterford St Unit 2521495
- 313 Waterford St
