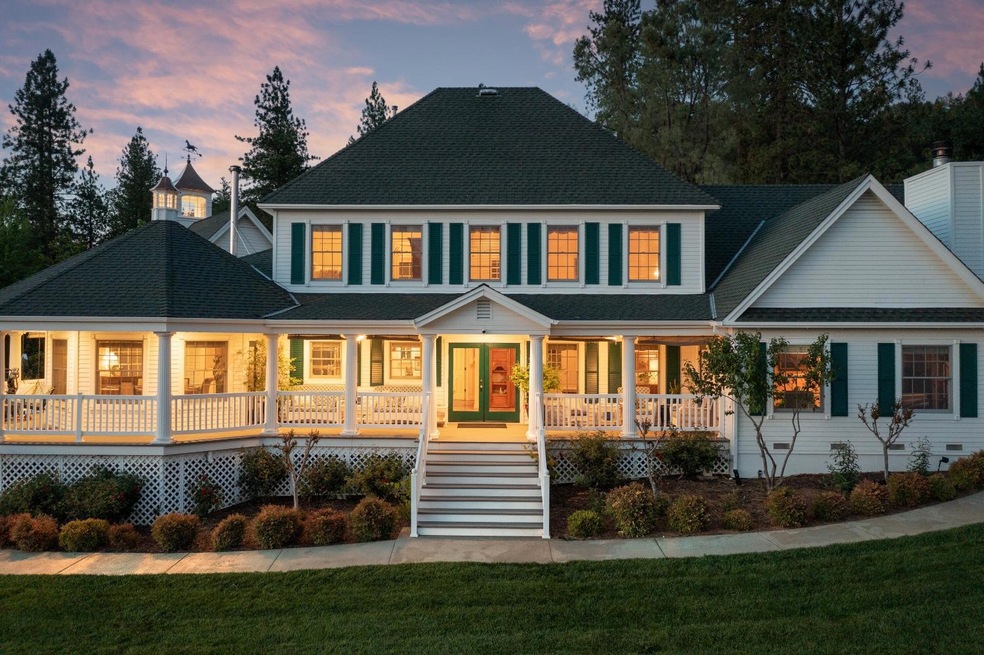A dream ranch on 40 rolling acres of prime foothill land. This ranch is comprised of 2 - 20-acre parcels, (2) wells, electric meters, generators, offers separate access, and high speed internet. Access the ranch through a stately iron gate. Fully fenced and crossed fenced, bring the horses this ranch is ready. Mature lush landscaping surrounds the home, sit on the covered wrap around porch viewing the rolling land, enjoy the ideal California indoor-outside lifestyle. The home flows effortlessly, creating an inviting feeling from the East Coast Red Pine Carlisle wide plank flooring to the Heartland appliances that add character to the spacious kitchen. Large slate tiles modernize the master retreat, step out onto the private porch, soak in the hot tub and gaze at the unobstructed stars. The kitchen sink gazes over the rolling pastures to the barn. From the 5 stall Castlebrook bar, with a full tack room, wash rack, and round pen, from the breeze way you have an incredible view of the rolling hills, grand oaks, and tall pines. Close Proximity to the Shenandoah Wine Valley, Kirkwood Ski Resort & Sacramento International Airport, this is a dream location.

