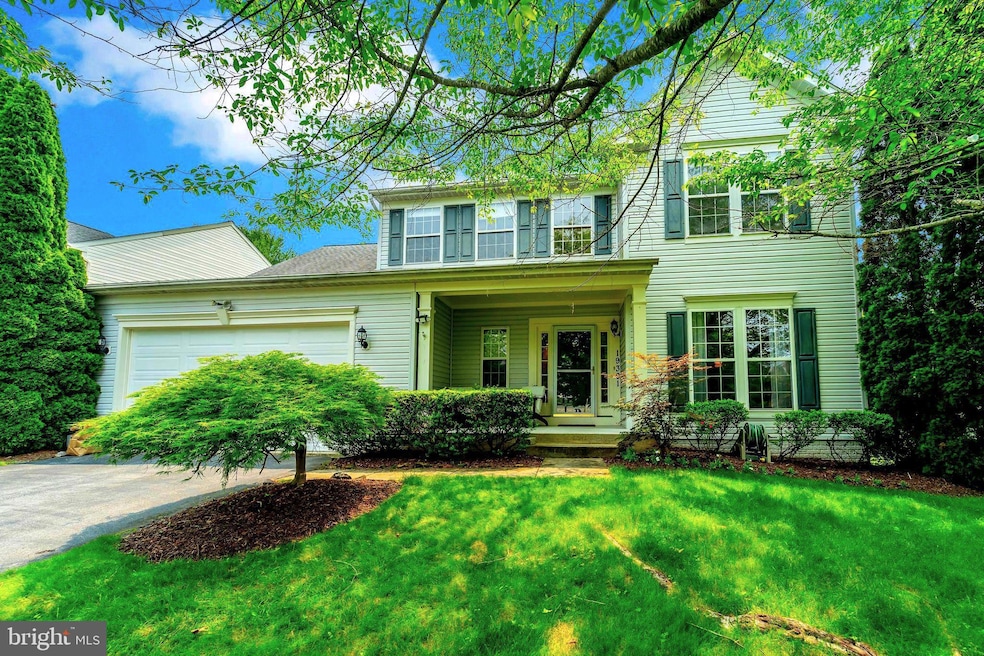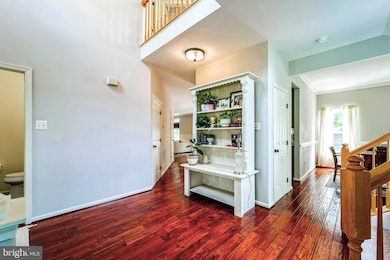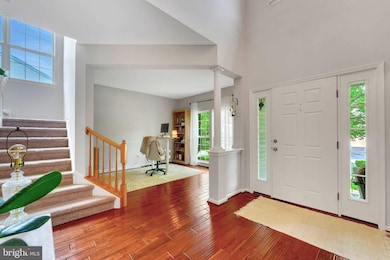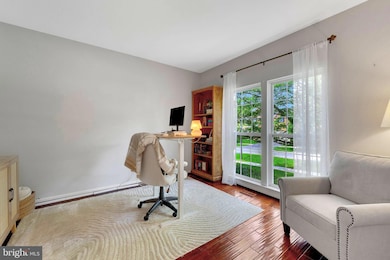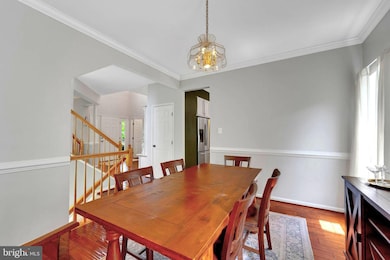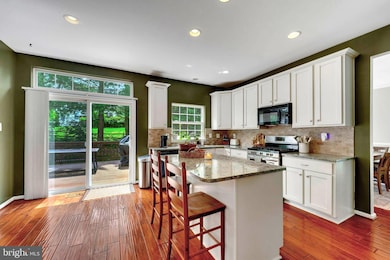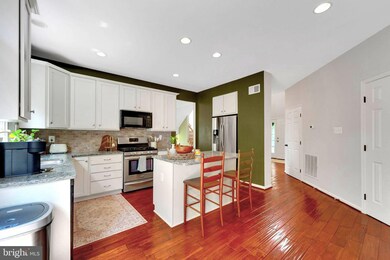
19301 Tattershall Dr Germantown, MD 20874
Estimated payment $5,129/month
Highlights
- Colonial Architecture
- Wood Flooring
- Stainless Steel Appliances
- Ronald A. McNair Elementary Rated A
- Community Pool
- 2 Car Direct Access Garage
About This Home
Welcome to Kingsview Ridge! This beautifully updated home in the sought after Kingsview Ridge neighborhood offers a bright and open layout that is both spacious and inviting. At the heart of the home is a stylish kitchen with granite counters and stainless-steel appliances, which opens to the large family room, complete with a cozy gas-burning fireplace. These sun-drenched spaces overlook a spacious backyard, offering privacy and a perfect setting for entertaining and family gatherings. A formal dining room, a welcoming living room/office, powder room and convenient mudroom complete this expansive main level. Upstairs, the large primary suite boasts a recently updated spa-like bath. Three additional bedrooms and a hall bath provide ample space for family or guests. The finished lower level offers even more versatility with another full bath, a big open living area, and a bonus room that could be used as a home office, gym, or guest space. With hardwood floors on the main level and new carpet on the upper and lower levels, this home is move-in ready. Close to Clarksburg Premium Outlets, Maryland SoccerPlex, restaurants, MARC train and commuter routes. A must-see!
Listing Agent
Long & Foster Real Estate, Inc. License #SP200202766 Listed on: 06/12/2025

Home Details
Home Type
- Single Family
Est. Annual Taxes
- $7,793
Year Built
- Built in 2000
Lot Details
- 8,396 Sq Ft Lot
- North Facing Home
- Property is in excellent condition
- Property is zoned R200
HOA Fees
- $53 Monthly HOA Fees
Parking
- 2 Car Direct Access Garage
- 4 Driveway Spaces
- Front Facing Garage
Home Design
- Colonial Architecture
- Poured Concrete
- Architectural Shingle Roof
- Vinyl Siding
- Concrete Perimeter Foundation
Interior Spaces
- Property has 3 Levels
- Gas Fireplace
- Basement
Kitchen
- Gas Oven or Range
- Built-In Microwave
- Ice Maker
- Dishwasher
- Stainless Steel Appliances
- Disposal
Flooring
- Wood
- Partially Carpeted
Bedrooms and Bathrooms
- 4 Bedrooms
Laundry
- Dryer
- Washer
Schools
- Ronald Mcnair Elementary School
- Kingsview Middle School
- Northwest High School
Utilities
- Forced Air Heating and Cooling System
- Natural Gas Water Heater
Listing and Financial Details
- Tax Lot 15
- Assessor Parcel Number 160203128406
Community Details
Overview
- Association fees include common area maintenance, management, trash
- Vanguard Management HOA
- Built by Ryan
- Kingsview Ridge Subdivision, Zachary Floorplan
- Property Manager
Recreation
- Community Pool
Map
Home Values in the Area
Average Home Value in this Area
Tax History
| Year | Tax Paid | Tax Assessment Tax Assessment Total Assessment is a certain percentage of the fair market value that is determined by local assessors to be the total taxable value of land and additions on the property. | Land | Improvement |
|---|---|---|---|---|
| 2024 | $7,793 | $638,100 | $171,800 | $466,300 |
| 2023 | $6,781 | $612,233 | $0 | $0 |
| 2022 | $6,186 | $586,367 | $0 | $0 |
| 2021 | $6,115 | $560,500 | $171,800 | $388,700 |
| 2020 | $6,115 | $540,400 | $0 | $0 |
| 2019 | $5,877 | $520,300 | $0 | $0 |
| 2018 | $5,658 | $500,200 | $154,600 | $345,600 |
| 2017 | $5,649 | $490,433 | $0 | $0 |
| 2016 | -- | $480,667 | $0 | $0 |
| 2015 | $5,031 | $470,900 | $0 | $0 |
| 2014 | $5,031 | $467,200 | $0 | $0 |
Property History
| Date | Event | Price | Change | Sq Ft Price |
|---|---|---|---|---|
| 06/28/2025 06/28/25 | Pending | -- | -- | -- |
| 06/12/2025 06/12/25 | For Sale | $800,000 | 0.0% | $230 / Sq Ft |
| 06/06/2025 06/06/25 | Price Changed | $800,000 | -- | $230 / Sq Ft |
Purchase History
| Date | Type | Sale Price | Title Company |
|---|---|---|---|
| Deed | $278,230 | -- | |
| Deed | $84,800 | -- |
Mortgage History
| Date | Status | Loan Amount | Loan Type |
|---|---|---|---|
| Closed | $165,000 | New Conventional | |
| Closed | $210,000 | Stand Alone Second | |
| Closed | $25,000 | Credit Line Revolving |
Similar Homes in the area
Source: Bright MLS
MLS Number: MDMC2183776
APN: 02-03128406
- 19330 Ranworth Dr
- 14116 Tattershall Place
- 14124 Tattershall Place
- 39 Lake Park Ct
- 13946 Lullaby Rd
- 14160 Gallop Terrace
- 20003 Placid Lake Terrace
- 19008 Marksburg Ct
- 20045 Placid Lake Terrace
- 19515 Bowman Ridge Dr
- 13637 Winterspoon Ln
- 19742 Teakwood Cir
- 14329 Long Channel Dr
- 14890 Clopper Rd
- 13549 Winterspoon Ln
- 34 Walnutwood Ct
- 20104 Timber Oak Ln
- 13624 Warrior Brook Terrace
- 13612 Dover Cliffs Place
- 13510 Giant Ct
