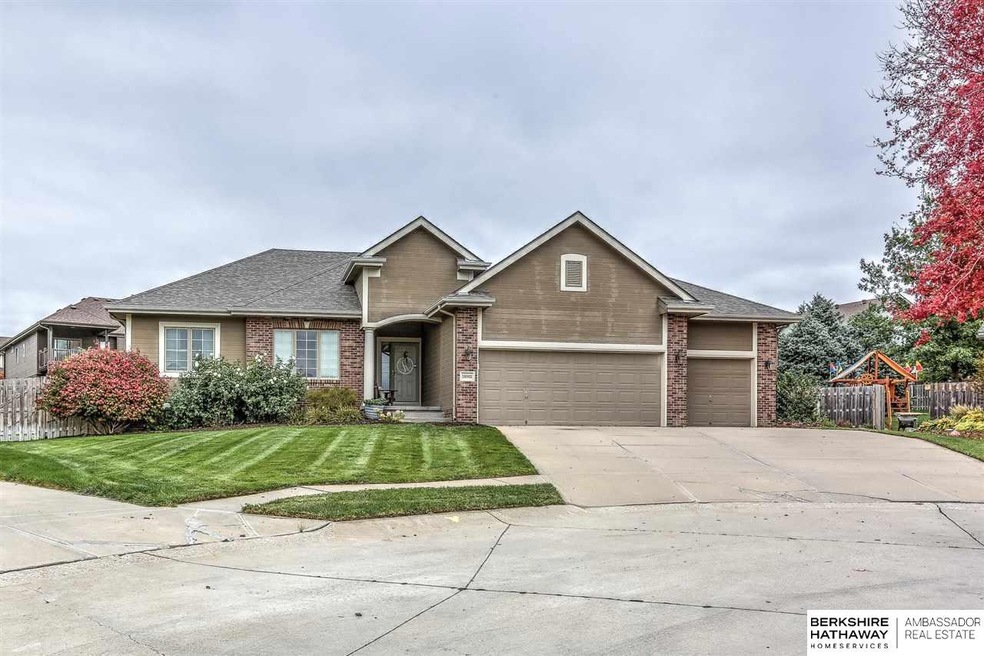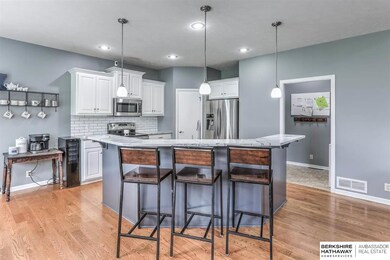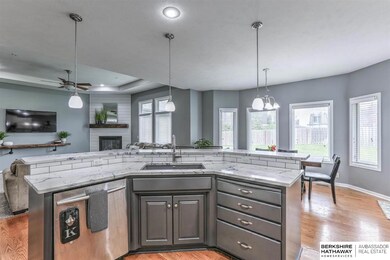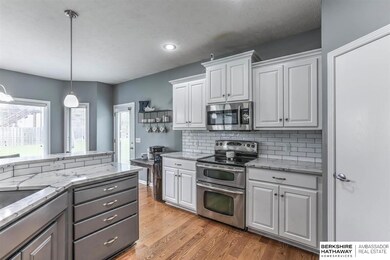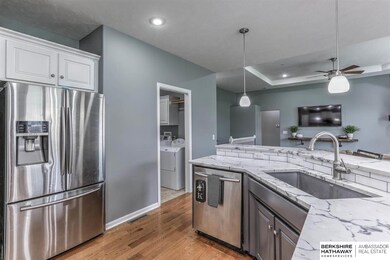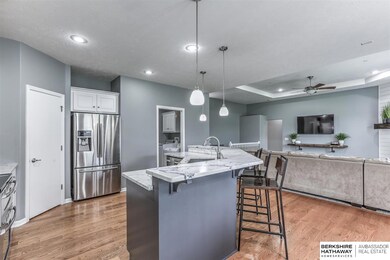
Estimated Value: $430,000 - $463,000
Highlights
- Spa
- Ranch Style House
- Wood Flooring
- Reagan Elementary School Rated A-
- Cathedral Ceiling
- Whirlpool Bathtub
About This Home
As of November 2021This exceptional ranch,nestled on a HUGE lot,in a peaceful cul-de-sac,oozes w/ space & has been meticulously maintained from top to bottom!Step inside to discover top-notch features including an incredibly spacious main flr; 9ft+ ceilings; gorgeous wood flrs; an updated,eat-in kitchen that is sure to impress w/ loads of cabinets & counter space,walk-in pantry plus huge dining area; main floor laundry; oversized living room w/ cozy fireplace & loads of sunshine beaming in; master suite w/ walk-in closet & spa-like bath w/ dual sinks, shower & whirlpool tub, plus sizable secondary beds too! Enjoy the real star of this house-the finished LL complete w/ expansive rec area & tall ceilings; 4th bed; game room plus space for all to enjoy! Relax on a cool fall night on the cozy patio while overlooking the oversized, flat backyard - perfect for playing ball or putting in a swimming pool too! Prime location w/ easy access to everyday life amenities top this off as a must see!
Last Agent to Sell the Property
BHHS Ambassador Real Estate License #20100206 Listed on: 10/22/2021

Home Details
Home Type
- Single Family
Est. Annual Taxes
- $6,508
Year Built
- Built in 2006
Lot Details
- 0.35 Acre Lot
- Lot Dimensions are 45.56 x 88.06 x 91.42 x 120.57
- Property is Fully Fenced
- Wood Fence
- Sprinkler System
Parking
- 3 Car Attached Garage
- Garage Door Opener
Home Design
- Ranch Style House
- Brick Exterior Construction
- Composition Roof
- Concrete Perimeter Foundation
Interior Spaces
- Cathedral Ceiling
- Ceiling Fan
- Window Treatments
- Great Room with Fireplace
- Dining Area
Kitchen
- Oven
- Microwave
- Dishwasher
- Disposal
Flooring
- Wood
- Wall to Wall Carpet
- Ceramic Tile
- Vinyl
Bedrooms and Bathrooms
- 4 Bedrooms
- Walk-In Closet
- Dual Sinks
- Whirlpool Bathtub
- Shower Only
- Spa Bath
Partially Finished Basement
- Sump Pump
- Basement Windows
Outdoor Features
- Spa
- Patio
- Porch
Schools
- Ronald Reagan Elementary School
- Beadle Middle School
- Millard West High School
Utilities
- Humidifier
- Forced Air Heating and Cooling System
- Heating System Uses Gas
Community Details
- No Home Owners Association
- Whitehawk Subdivision
Listing and Financial Details
- Assessor Parcel Number 2532251714
- Tax Block 46
Ownership History
Purchase Details
Home Financials for this Owner
Home Financials are based on the most recent Mortgage that was taken out on this home.Purchase Details
Home Financials for this Owner
Home Financials are based on the most recent Mortgage that was taken out on this home.Purchase Details
Home Financials for this Owner
Home Financials are based on the most recent Mortgage that was taken out on this home.Purchase Details
Purchase Details
Purchase Details
Similar Homes in the area
Home Values in the Area
Average Home Value in this Area
Purchase History
| Date | Buyer | Sale Price | Title Company |
|---|---|---|---|
| Gassen Kelly J | -- | Omaha National Title | |
| Kastler Devon E | $233,000 | Ambassador Title Services | |
| Cho John S | $225,000 | Dri Title & Escrow | |
| Buthe Timothy S | $224,000 | -- | |
| Pendergast Beverly A | $220,300 | -- | |
| Southfork Homes Inc | $29,200 | -- |
Mortgage History
| Date | Status | Borrower | Loan Amount |
|---|---|---|---|
| Open | Gassers Kelly J | $328,000 | |
| Closed | Gassen Kelly J | $328,000 | |
| Previous Owner | Kastler Devon E | $170,000 | |
| Previous Owner | Kastler Devon E | $228,288 | |
| Previous Owner | Cho John S | $219,296 | |
| Previous Owner | Buthe Timothy S | $210,600 |
Property History
| Date | Event | Price | Change | Sq Ft Price |
|---|---|---|---|---|
| 11/30/2021 11/30/21 | Sold | $412,000 | +3.0% | $134 / Sq Ft |
| 10/24/2021 10/24/21 | Pending | -- | -- | -- |
| 10/22/2021 10/22/21 | For Sale | $400,000 | +72.0% | $130 / Sq Ft |
| 02/27/2015 02/27/15 | Sold | $232,500 | -3.1% | $125 / Sq Ft |
| 01/19/2015 01/19/15 | Pending | -- | -- | -- |
| 12/04/2014 12/04/14 | For Sale | $240,000 | -- | $129 / Sq Ft |
Tax History Compared to Growth
Tax History
| Year | Tax Paid | Tax Assessment Tax Assessment Total Assessment is a certain percentage of the fair market value that is determined by local assessors to be the total taxable value of land and additions on the property. | Land | Improvement |
|---|---|---|---|---|
| 2023 | $7,891 | $318,600 | $44,300 | $274,300 |
| 2022 | $8,349 | $318,600 | $44,300 | $274,300 |
| 2021 | $6,433 | $244,600 | $44,300 | $200,300 |
| 2020 | $6,508 | $244,600 | $44,300 | $200,300 |
| 2019 | $6,823 | $257,000 | $57,500 | $199,500 |
| 2018 | $6,913 | $257,000 | $57,500 | $199,500 |
| 2017 | $6,013 | $257,000 | $57,500 | $199,500 |
| 2016 | $6,013 | $224,800 | $30,000 | $194,800 |
| 2015 | $5,996 | $224,800 | $30,000 | $194,800 |
| 2014 | $5,996 | $224,800 | $30,000 | $194,800 |
Agents Affiliated with this Home
-
Megan Owens

Seller's Agent in 2021
Megan Owens
BHHS Ambassador Real Estate
(402) 689-4984
588 Total Sales
-
Amanda Iwansky

Buyer's Agent in 2021
Amanda Iwansky
NP Dodge Real Estate Sales, Inc.
(402) 276-1311
90 Total Sales
-
H
Seller's Agent in 2015
Heeran Workman
eXp Realty LLC
-
Loretta McNally

Seller Co-Listing Agent in 2015
Loretta McNally
eXp Realty LLC
(402) 616-0103
100 Total Sales
Map
Source: Great Plains Regional MLS
MLS Number: 22125459
APN: 3225-1714-25
- 4623 S 193rd St
- 4457 S 193rd St
- 19349 I St
- 19142 L St
- 19255 Holmes St
- 19369 Blaine St
- 4832 S 190th St
- 18923 Holmes St
- 19860 Andresen St
- 4706 S 187th Ave
- 4760 S 198th Ave
- 4958 S 193rd St
- 4802 S 198th Ave
- 4805 S 198th Ave
- 4801 S 198th Ave
- 4755 S 198th Ave
- 4751 S 198th Ave
- 4747 S 198th Ave
- 4743 S 198th Ave
- 4739 S 198th Ave
