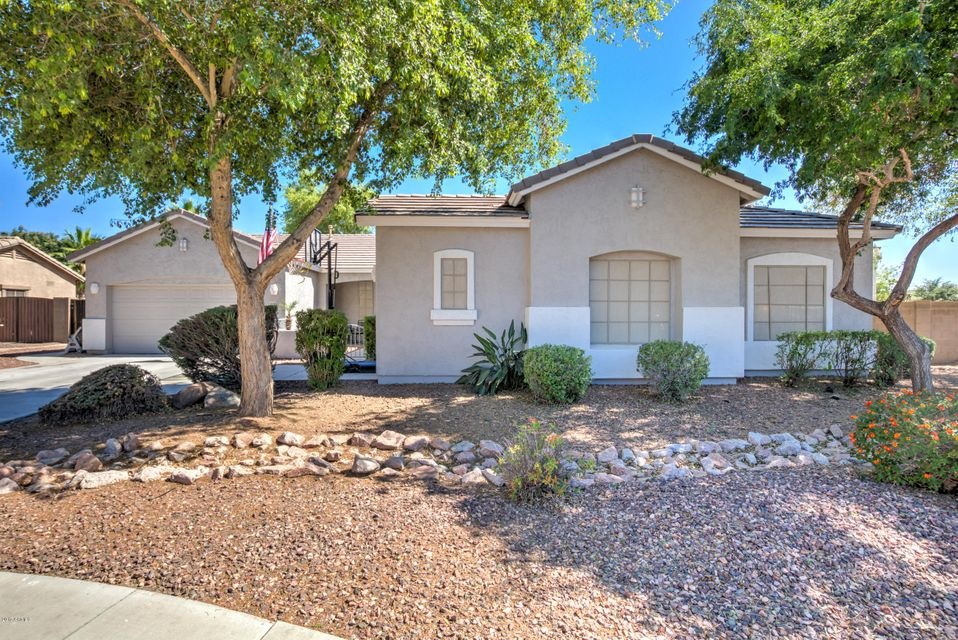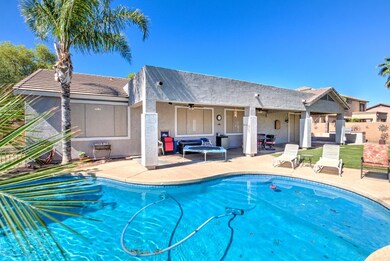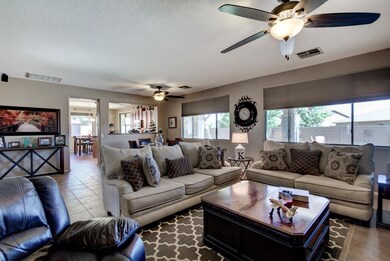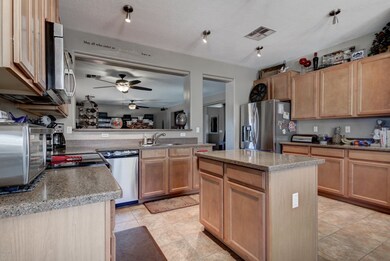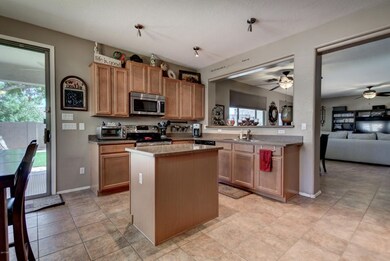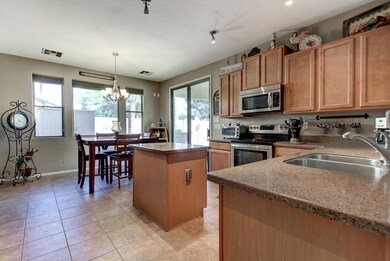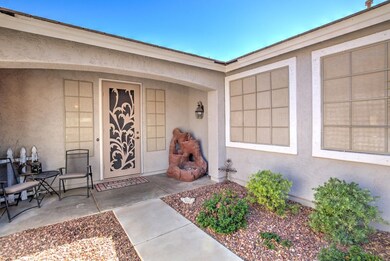
19305 E Oriole Way Queen Creek, AZ 85142
Emperor Estates NeighborhoodHighlights
- Play Pool
- RV Gated
- Covered patio or porch
- Desert Mountain Elementary School Rated A-
- Private Yard
- Eat-In Kitchen
About This Home
As of June 2017This well-maintained, single level, 4 bedroom + den Queen Creek home is located in the highly desired Emperor Estates neighborhood. Curb appeal welcomes you! The open floor plan is flows nicely and there is plenty of space to spread out. The eat-in island kitchen features honey maple cabinetry, neutral countertops, stainless steel appliances and open to the living room, which is perfect for entertaining. The large master suite is complete with a massive walk-in closet, separate shower and garden soaking tub and double sinks. The extended covered patio provides tons of shade and the sparkling pool with a stone water feature provides an oasis and is ready to be enjoyed this Summer!
Last Agent to Sell the Property
Keller Williams Realty Phoenix License #SA629833000

Home Details
Home Type
- Single Family
Est. Annual Taxes
- $1,861
Year Built
- Built in 2004
Lot Details
- 0.25 Acre Lot
- Block Wall Fence
- Front and Back Yard Sprinklers
- Sprinklers on Timer
- Private Yard
- Grass Covered Lot
HOA Fees
- $75 Monthly HOA Fees
Parking
- 3 Car Garage
- Garage Door Opener
- RV Gated
Home Design
- Wood Frame Construction
- Tile Roof
- Stucco
Interior Spaces
- 2,236 Sq Ft Home
- 1-Story Property
- Ceiling height of 9 feet or more
- Ceiling Fan
- Solar Screens
- Security System Owned
Kitchen
- Eat-In Kitchen
- Built-In Microwave
- Kitchen Island
Flooring
- Carpet
- Tile
Bedrooms and Bathrooms
- 4 Bedrooms
- Primary Bathroom is a Full Bathroom
- 2 Bathrooms
- Dual Vanity Sinks in Primary Bathroom
- Bathtub With Separate Shower Stall
Pool
- Play Pool
- Above Ground Spa
Outdoor Features
- Covered patio or porch
Schools
- Desert Mountain Elementary School
- Queen Creek Elementary Middle School
Utilities
- Refrigerated Cooling System
- Heating System Uses Natural Gas
- High Speed Internet
- Cable TV Available
Listing and Financial Details
- Tax Lot 209
- Assessor Parcel Number 314-02-473
Community Details
Overview
- Association fees include ground maintenance
- Remington Heights Association, Phone Number (480) 396-4567
- Built by Pulte
- Emperor Estates Phase 1 Subdivision
Recreation
- Bike Trail
Map
Home Values in the Area
Average Home Value in this Area
Property History
| Date | Event | Price | Change | Sq Ft Price |
|---|---|---|---|---|
| 03/27/2025 03/27/25 | For Sale | $650,000 | +104.4% | $291 / Sq Ft |
| 06/23/2017 06/23/17 | Sold | $318,000 | +1.0% | $142 / Sq Ft |
| 05/25/2017 05/25/17 | Pending | -- | -- | -- |
| 05/22/2017 05/22/17 | For Sale | $315,000 | -- | $141 / Sq Ft |
Tax History
| Year | Tax Paid | Tax Assessment Tax Assessment Total Assessment is a certain percentage of the fair market value that is determined by local assessors to be the total taxable value of land and additions on the property. | Land | Improvement |
|---|---|---|---|---|
| 2025 | $2,323 | $25,342 | -- | -- |
| 2024 | $2,380 | $24,135 | -- | -- |
| 2023 | $2,380 | $44,430 | $8,880 | $35,550 |
| 2022 | $2,303 | $33,810 | $6,760 | $27,050 |
| 2021 | $2,360 | $30,910 | $6,180 | $24,730 |
| 2020 | $2,285 | $28,330 | $5,660 | $22,670 |
| 2019 | $2,263 | $25,850 | $5,170 | $20,680 |
| 2018 | $2,397 | $24,060 | $4,810 | $19,250 |
| 2017 | $2,308 | $22,500 | $4,500 | $18,000 |
| 2016 | $2,267 | $22,020 | $4,400 | $17,620 |
| 2015 | $1,991 | $20,330 | $4,060 | $16,270 |
Mortgage History
| Date | Status | Loan Amount | Loan Type |
|---|---|---|---|
| Open | $104,000 | Credit Line Revolving | |
| Previous Owner | $278,000 | New Conventional | |
| Previous Owner | $250,700 | New Conventional | |
| Previous Owner | $254,400 | New Conventional | |
| Previous Owner | $219,000 | New Conventional | |
| Previous Owner | $169,600 | New Conventional | |
| Previous Owner | $152,045 | FHA | |
| Previous Owner | $329,600 | Purchase Money Mortgage | |
| Previous Owner | $303,750 | Stand Alone Refi Refinance Of Original Loan | |
| Previous Owner | $65,000 | Stand Alone Second | |
| Previous Owner | $210,157 | New Conventional |
Deed History
| Date | Type | Sale Price | Title Company |
|---|---|---|---|
| Quit Claim Deed | -- | None Listed On Document | |
| Warranty Deed | $318,000 | Grand Canyon Title Agency | |
| Warranty Deed | $156,000 | Lawyers Title Of Arizona Inc | |
| Interfamily Deed Transfer | -- | Transnation Title | |
| Special Warranty Deed | $221,218 | Transnation Title Ins Co |
Similar Homes in the area
Source: Arizona Regional Multiple Listing Service (ARMLS)
MLS Number: 5609320
APN: 314-02-473
- 19372 E Timberline Rd
- 19323 E Canary Way
- 19359 E Canary Way
- 20017 S 192nd Place
- 19162 E Mockingbird Dr
- 19861 S 191st St
- 19641 E Emperor Blvd
- 19042 E Arrowhead Trail
- 19675 E Oriole Way
- 19106 E Superstition Ct
- 19736 E Emperor Blvd
- 19011 E Carriage Way
- 19668 E Carriage Way
- 19351 E Apricot Ln
- 18906 E Cattle Dr
- 19000 E Old Beau Trail
- 18868 E Canary Way
- 19741 E Reins Rd
- 19043 E Seagull Dr
- 19588 E Apricot Ln
